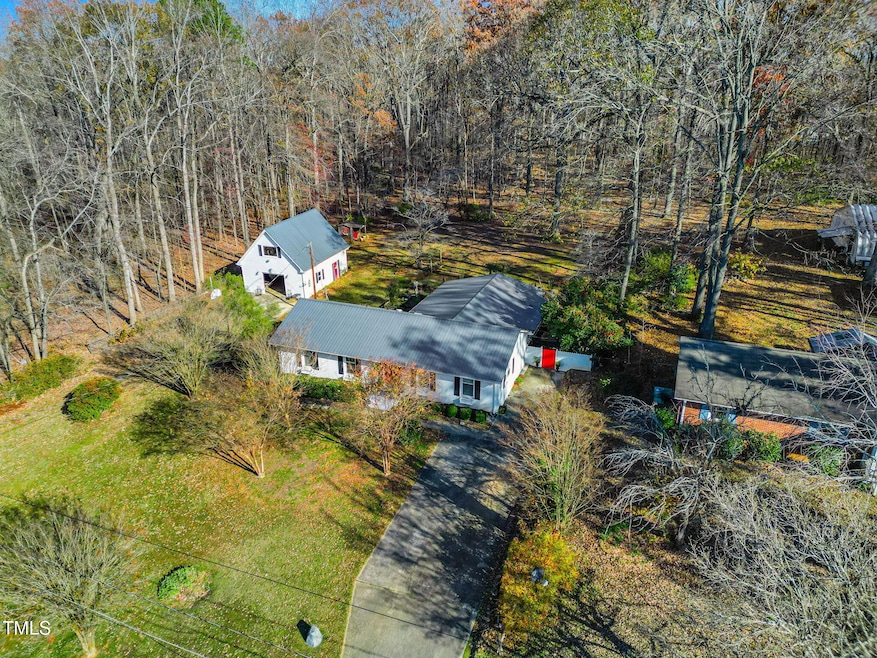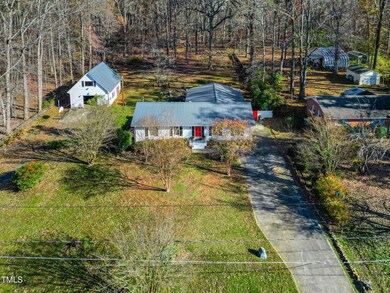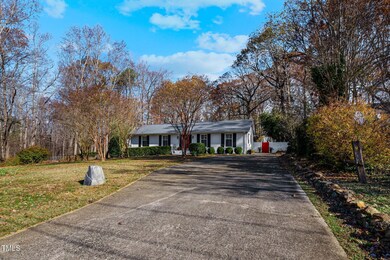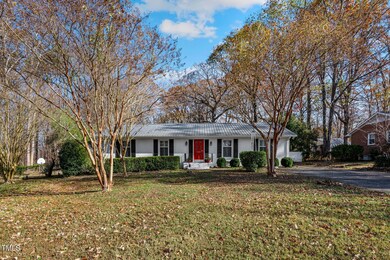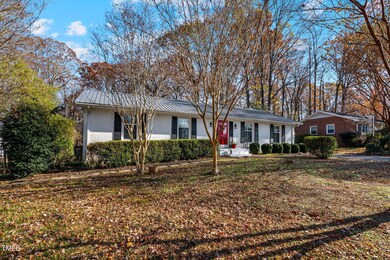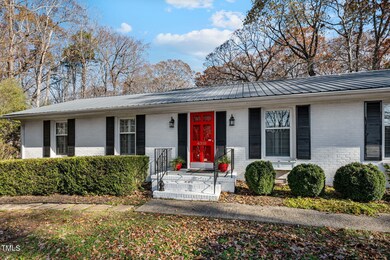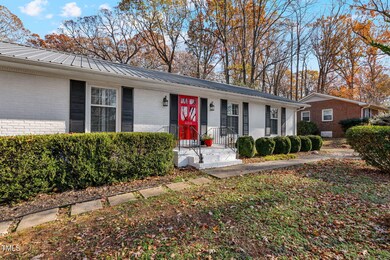
6310 Dello St Durham, NC 27712
Highlights
- Ranch Style House
- No HOA
- Separate Outdoor Workshop
- Bonus Room
- Screened Porch
- Plantation Shutters
About This Home
As of January 2025Charming Ranch Retreat with Incredible Features!
Welcome to this delightful 3-bedroom, 3-full bath ranch home, perfectly blending comfort, style, and functionality. Home has 2 primary bedrooms each with ensuite bathrooms. One additional hall bedroom and and extra flex room that can function as a bedroom/office. Nestled in a serene neighborhood, this property offers the peace of the countryside with the convenience of being just 15 minutes from shopping and amenities. Step inside to find an updated kitchen and baths. The heart of the home boasts a cozy yet open layout, inviting gatherings and easy living. The crown jewel of this home is the beautiful screened porch, offering stunning views of the expansive backyard. Whether sipping morning coffee or enjoying a quiet evening, this space is your personal oasis.
For hobbyists or those needing extra storage, the enormous detached garage is a dream come true. With a 9-foot door, it's perfect for storing your boat, RV, or other large vehicles. Inside, you'll find a built-in workbench and a full second floor, providing endless possibilities for storage, a workshop, or even a creative studio. Recent update include: HVAC 2024, Septic serviced 2023, New well pump 2023, Screen porch added 2021, Kitchen and baths updated 2018. Full of charm and set in a tranquil setting, this property offers the perfect escape while keeping convenience close at hand. Don't miss your chance to call this special place home—schedule your showing today!
Home Details
Home Type
- Single Family
Est. Annual Taxes
- $1,900
Year Built
- Built in 1969
Lot Details
- 0.83 Acre Lot
- Back Yard Fenced
- Garden
Parking
- 1 Car Garage
- 3 Open Parking Spaces
Home Design
- Ranch Style House
- Brick Exterior Construction
- Raised Foundation
- Aluminum Roof
- Lead Paint Disclosure
Interior Spaces
- 1,860 Sq Ft Home
- Plantation Shutters
- Living Room
- Dining Room
- Bonus Room
- Screened Porch
- Luxury Vinyl Tile Flooring
- Pull Down Stairs to Attic
Kitchen
- Gas Range
- Microwave
Bedrooms and Bathrooms
- 3 Bedrooms
- 3 Full Bathrooms
Laundry
- Laundry on main level
- Dryer
- Washer
Outdoor Features
- Separate Outdoor Workshop
- Outdoor Storage
Schools
- Eno Valley Elementary School
- Lucas Middle School
- Northern High School
Utilities
- Dehumidifier
- Forced Air Heating and Cooling System
- Well
- Septic Tank
Community Details
- No Home Owners Association
- Milton Forest Subdivision
Listing and Financial Details
- Assessor Parcel Number 187732
Map
Home Values in the Area
Average Home Value in this Area
Property History
| Date | Event | Price | Change | Sq Ft Price |
|---|---|---|---|---|
| 01/31/2025 01/31/25 | Sold | $440,000 | 0.0% | $237 / Sq Ft |
| 12/09/2024 12/09/24 | Pending | -- | -- | -- |
| 12/06/2024 12/06/24 | For Sale | $440,000 | -- | $237 / Sq Ft |
Tax History
| Year | Tax Paid | Tax Assessment Tax Assessment Total Assessment is a certain percentage of the fair market value that is determined by local assessors to be the total taxable value of land and additions on the property. | Land | Improvement |
|---|---|---|---|---|
| 2024 | $2,310 | $222,986 | $32,077 | $190,909 |
| 2023 | $2,190 | $222,986 | $32,077 | $190,909 |
| 2022 | $2,102 | $222,986 | $32,077 | $190,909 |
| 2021 | $1,889 | $222,986 | $32,077 | $190,909 |
| 2020 | $1,850 | $222,986 | $32,077 | $190,909 |
| 2019 | $1,850 | $222,986 | $32,077 | $190,909 |
| 2018 | $1,363 | $152,526 | $32,994 | $119,532 |
| 2017 | $1,348 | $152,526 | $32,994 | $119,532 |
| 2016 | $1,290 | $152,526 | $32,994 | $119,532 |
| 2015 | $1,714 | $175,105 | $37,793 | $137,312 |
| 2014 | $1,714 | $175,105 | $37,793 | $137,312 |
Mortgage History
| Date | Status | Loan Amount | Loan Type |
|---|---|---|---|
| Open | $426,800 | New Conventional | |
| Closed | $426,800 | New Conventional | |
| Previous Owner | $166,000 | New Conventional | |
| Previous Owner | $125,000 | New Conventional | |
| Previous Owner | $100,000 | Unknown | |
| Previous Owner | $101,669 | Unknown |
Deed History
| Date | Type | Sale Price | Title Company |
|---|---|---|---|
| Warranty Deed | $440,000 | None Listed On Document | |
| Warranty Deed | $440,000 | None Listed On Document |
Similar Homes in Durham, NC
Source: Doorify MLS
MLS Number: 10066195
APN: 187732
- 6423 Whitt Rd
- 6312 Guess Rd
- 326 W Bywood Dr
- 922 Royal Oaks Dr
- 306 Northcliff Dr
- 229 Tracy Trail
- 6464 Guess Rd
- 622 Knight Dr
- 5940 N Roxboro Rd
- 5801 Prioress Dr
- 5805 Prioress Dr
- 5809 Prioress Dr
- 6045 Scalybark Rd
- 6063 Scalybark Rd
- 6059 Scalybark Rd
- 6040 Scalybark Rd
- 6044 Scalybark Rd
- 6048 Scalybark Rd
- 6052 Scalybark Rd
- 6060 Scalybark Rd
