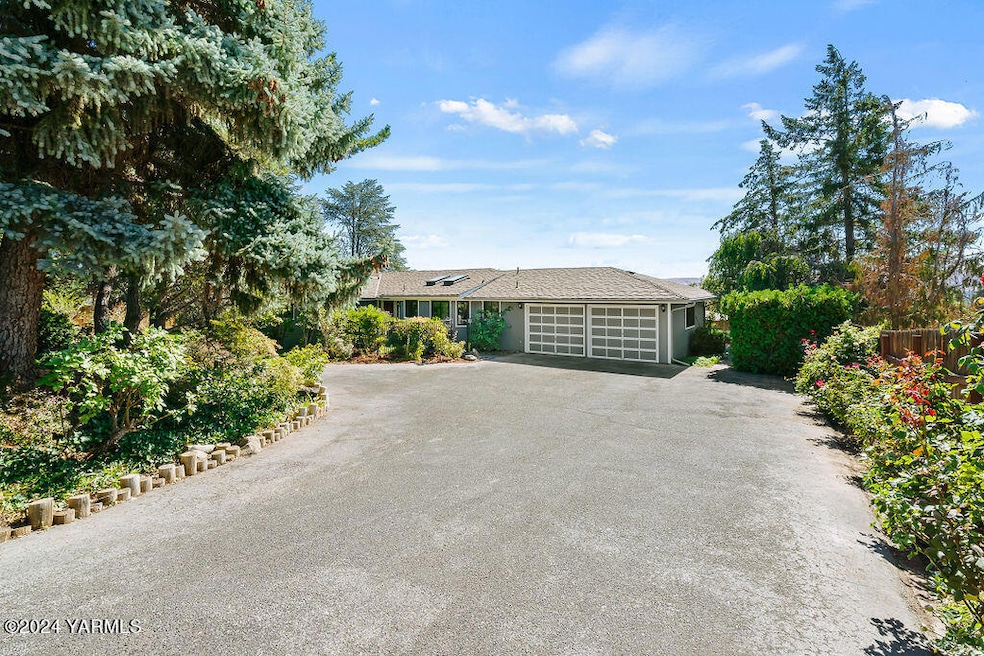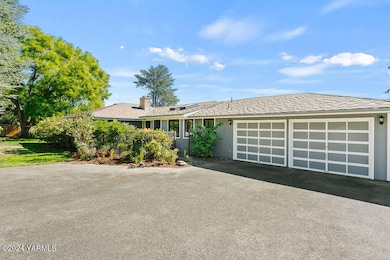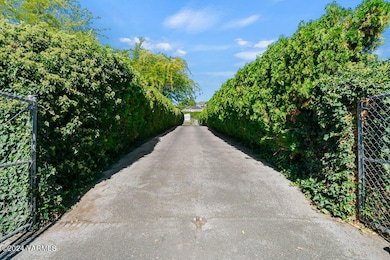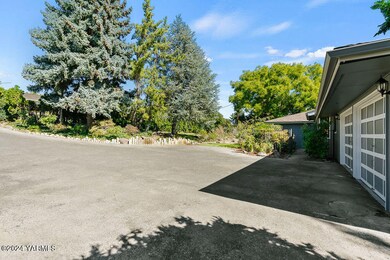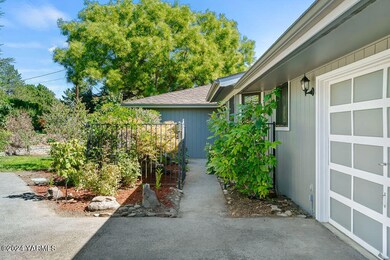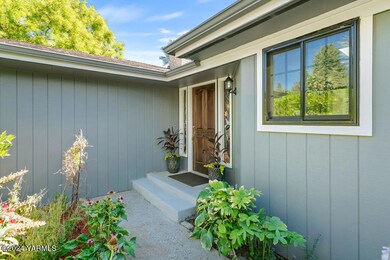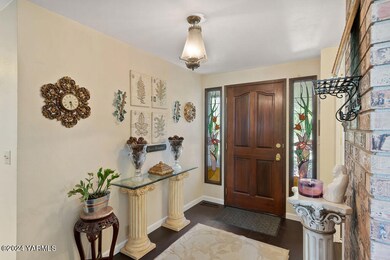
6310 Englewood Ave Yakima, WA 98908
Highlights
- Fruit Trees
- Deck
- Mud Room
- Apple Valley Elementary School Rated A-
- Wood Flooring
- Formal Dining Room
About This Home
As of August 2024Welcome to 6310 Englewood Avenue! This charming 3-bedroom, 2.5-bathroom rambler is now available for sale. Situated on a spacious 1/2 acre lot, this property offers a private and secure environment with a gated entry. Step inside and you'll be greeted by fresh paint and an abundance of natural light that fills the 2122 square feet of living space. The new Anderson windows not only enhance the aesthetics but also contribute to energy efficiency. The one level floor plan seamlessly connects the living room, dining area, and kitchen, creating an inviting atmosphere for gatherings and everyday living. New gutters and a new outdoor HVAC unit, ensuring comfort year-round. The property's park-like setting provides stunning views from the large back covered patio. Imagine enjoying your morning coffee while taking in the serene surroundings. The mature landscaping adds a touch of natural beauty to the already picturesque scenery, featuring apricot, apple, pear, fig, plum, and cherry trees. Conveniently located in a centrally located area, this hidden gem offers peace and tranquility while still being within reach of all amenities. Whether you're looking for shopping centers, restaurants, or recreational activities, everything is just a short drive away. This property truly has it all - privacy, security, breathtaking views, and an abundance of charm. Don't miss out on this opportunity to own a piece of paradise at 6310 Englewood Avenue. Contact us today to schedule a viewing and see for yourself why this property is perfect for those seeking both comfort and convenience in a beautiful setting
Co-Listed By
Non Member
Non-Member
Last Buyer's Agent
Berkshire Hathaway HomeServices Central Washington Real Estate License #132728

Home Details
Home Type
- Single Family
Est. Annual Taxes
- $3,826
Year Built
- Built in 1976
Lot Details
- 0.51 Acre Lot
- Lot Dimensions are 129 x 151
- Property is Fully Fenced
- Level Lot
- Sprinkler System
- Fruit Trees
- Garden
Home Design
- Concrete Foundation
- Frame Construction
- Composition Roof
- Wood Siding
Interior Spaces
- 2,122 Sq Ft Home
- 1-Story Property
- Fireplace
- Mud Room
- Formal Dining Room
- Wood Flooring
- Crawl Space
- Storm Windows
- Property Views
Kitchen
- Built-In Range
- Microwave
- Dishwasher
Bedrooms and Bathrooms
- 3 Bedrooms
- Primary Bathroom is a Full Bathroom
- Dual Sinks
Parking
- 2 Car Attached Garage
- Garage Door Opener
Additional Features
- Green Energy Fireplace or Wood Stove
- Deck
- Forced Air Heating and Cooling System
Listing and Financial Details
- Assessor Parcel Number 18132011433
Map
Home Values in the Area
Average Home Value in this Area
Property History
| Date | Event | Price | Change | Sq Ft Price |
|---|---|---|---|---|
| 08/30/2024 08/30/24 | Sold | $510,000 | -4.7% | $240 / Sq Ft |
| 04/09/2024 04/09/24 | Price Changed | $535,000 | -2.7% | $252 / Sq Ft |
| 03/05/2024 03/05/24 | For Sale | $549,950 | -- | $259 / Sq Ft |
Tax History
| Year | Tax Paid | Tax Assessment Tax Assessment Total Assessment is a certain percentage of the fair market value that is determined by local assessors to be the total taxable value of land and additions on the property. | Land | Improvement |
|---|---|---|---|---|
| 2025 | $4,206 | $468,600 | $114,200 | $354,400 |
| 2023 | $3,829 | $390,500 | $74,900 | $315,600 |
| 2022 | $3,761 | $339,600 | $65,500 | $274,100 |
| 2021 | $3,957 | $341,800 | $65,500 | $276,300 |
| 2019 | $3,043 | $269,600 | $65,500 | $204,100 |
| 2018 | $3,141 | $236,700 | $65,500 | $171,200 |
| 2017 | $2,966 | $235,000 | $65,500 | $169,500 |
| 2016 | $3,041 | $242,400 | $50,400 | $192,000 |
| 2015 | $3,041 | $224,900 | $50,400 | $174,500 |
| 2014 | $3,041 | $229,650 | $55,150 | $174,500 |
| 2013 | $3,041 | $229,650 | $55,150 | $174,500 |
Mortgage History
| Date | Status | Loan Amount | Loan Type |
|---|---|---|---|
| Open | $316,500 | New Conventional | |
| Previous Owner | $30,000 | Credit Line Revolving | |
| Previous Owner | $280,900 | New Conventional | |
| Previous Owner | $229,578 | New Conventional | |
| Previous Owner | $236,600 | New Conventional | |
| Previous Owner | $239,183 | New Conventional | |
| Previous Owner | $213,883 | Seller Take Back | |
| Previous Owner | $220,000 | Purchase Money Mortgage | |
| Previous Owner | $137,000 | Unknown |
Deed History
| Date | Type | Sale Price | Title Company |
|---|---|---|---|
| Warranty Deed | $510,000 | First American Title | |
| Warranty Deed | $229,000 | None Available | |
| Deed | $229,000 | Pacific Alliance Title Co | |
| Interfamily Deed Transfer | -- | Pacific Alliance Title Co | |
| Contract Of Sale | $229,000 | Pacific Alliance Title Co | |
| Interfamily Deed Transfer | -- | None Available | |
| Warranty Deed | $285,000 | Valley Title Company |
Similar Homes in Yakima, WA
Source: MLS Of Yakima Association Of REALTORS®
MLS Number: 24-387
APN: 181320-11433
- 606 N 65th Ave
- 617 N 65th Ave
- 419 N 62nd Ave
- 6504 W Ridge Ct
- 414 N Cherry Ridge Ct
- 6001 Englewood Ave
- 413 N 68th Ave
- 5910 W Lincoln Ave Unit 25
- 5910 W Lincoln Ave Unit 43
- 6112 Englewood Ave
- 307 N 61st Ave
- 6801 Scenic Dr
- 5800 Scenic Ridge Loop
- 211 N 63rd Ave
- 6810 Ravens Gate Way
- 5707 Bitterroot Ln
- 609 N 58th Ave
- 7300 Modesto Way
- 1000 Prospect Way
- 5802 Scenic Dr
