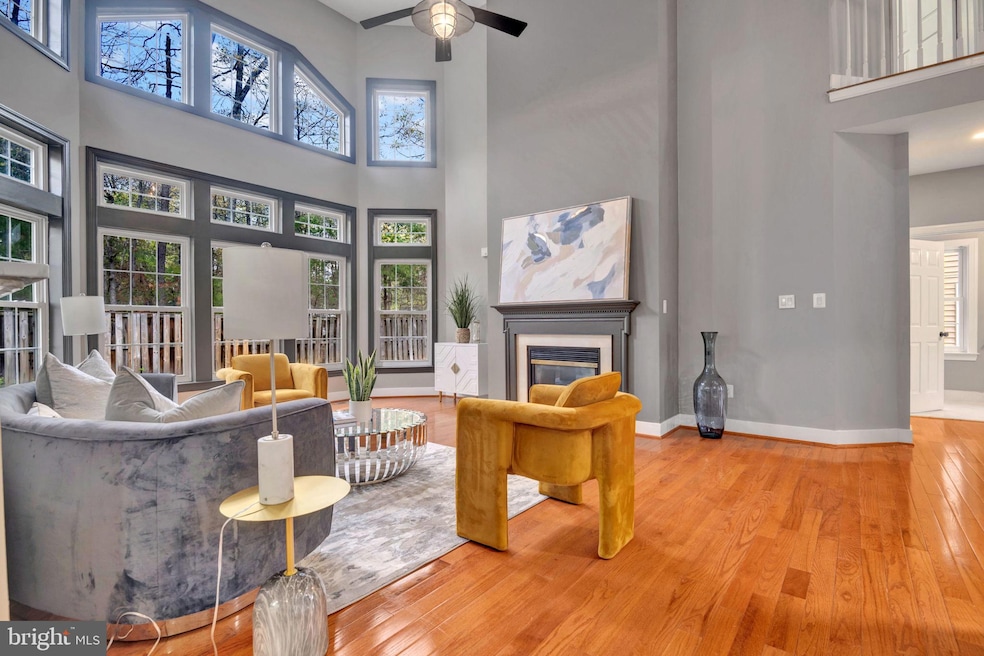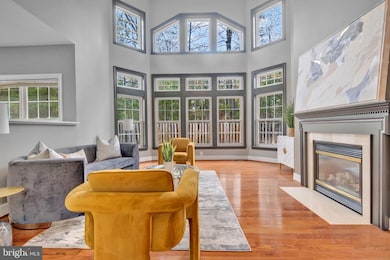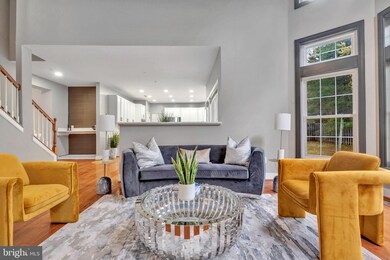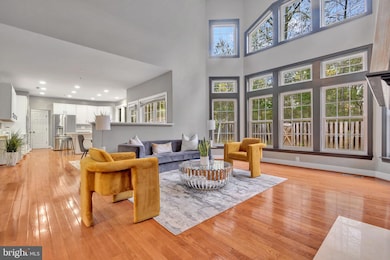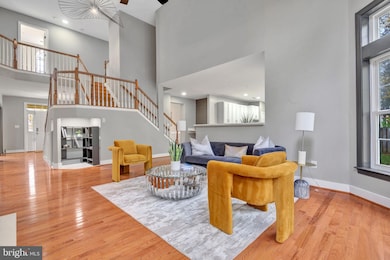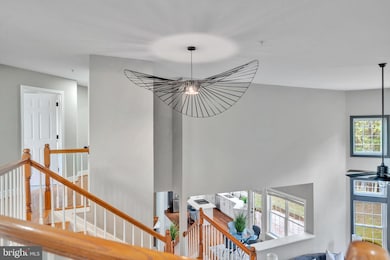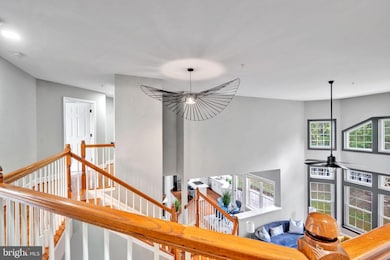
6310 Rory Ct Lanham, MD 20706
Seabrook NeighborhoodEstimated payment $5,819/month
Highlights
- Spa
- Colonial Architecture
- Wood Flooring
- Dual Staircase
- Two Story Ceilings
- 1 Fireplace
About This Home
Charming Brick Home with Rental Potential – A Must-See!
Welcome to this stunning brick home that blends comfort, security, and investment potential! Step inside to discover six spacious bedrooms—four on the upper level, each with remote-controlled ceiling fans, and two on the main floor for added convenience. The master suite has been beautifully renovated, featuring a walk-in closet and a modern bath.
The heart of the home is a brand-new roof just installed, a brand-new kitchen newly updated, complete with a washer and dryer on the main floor, making daily chores effortless. Safety is a priority, Sprinklers are almost every space with smoke detectors in every room and motion-activated exterior lights providing peace of mind at night.
Enjoy additional living space in the fully finished basement, offering three bedrooms, three full baths, and a full kitchen with a brand-new microwave and gas range. With its own spacious living area, this lower level can serve as a separate rental unit, perfect for multi-generational living or extra income.
Outside, the attached two-car garage and a driveway that accommodates up to four cars provide ample parking. The front landscaping is ready for your personal touch, ideal for gardening enthusiasts.
This home offers versatility, security, and investment potential—don’t miss out on this incredible opportunity!
Schedule your showing today and see the potentials!!
Welcome to your future home!!!
Home Details
Home Type
- Single Family
Est. Annual Taxes
- $9,593
Year Built
- Built in 2002
Lot Details
- 10,032 Sq Ft Lot
- Privacy Fence
- Wood Fence
- Back Yard Fenced
- Property is in excellent condition
- Property is zoned RR
HOA Fees
- $58 Monthly HOA Fees
Parking
- 2 Car Direct Access Garage
- Alley Access
- Front Facing Garage
- Garage Door Opener
- Driveway
Home Design
- Colonial Architecture
- Studio
- Slab Foundation
- Frame Construction
- Shingle Roof
Interior Spaces
- Property has 2 Levels
- Dual Staircase
- Crown Molding
- Brick Wall or Ceiling
- Two Story Ceilings
- Ceiling Fan
- 1 Fireplace
- French Doors
- Open Floorplan
- Dining Area
- Bonus Room
Kitchen
- Built-In Self-Cleaning Oven
- Six Burner Stove
- Down Draft Cooktop
- Built-In Microwave
- ENERGY STAR Qualified Refrigerator
- Ice Maker
- Dishwasher
- Kitchen Island
- Upgraded Countertops
- Disposal
Flooring
- Wood
- Carpet
- Ceramic Tile
Bedrooms and Bathrooms
- En-Suite Primary Bedroom
- Walk-In Closet
- Bathtub with Shower
Laundry
- Laundry on main level
- Electric Front Loading Dryer
Finished Basement
- Rear Basement Entry
- Laundry in Basement
Home Security
- Motion Detectors
- Storm Doors
- Fire and Smoke Detector
- Fire Sprinkler System
- Flood Lights
Outdoor Features
- Spa
- Brick Porch or Patio
- Exterior Lighting
Utilities
- Central Air
- Cooling System Utilizes Natural Gas
- Humidifier
- Air Source Heat Pump
- Vented Exhaust Fan
- Natural Gas Water Heater
Community Details
- Front Street Management, Llc HOA
- Glenn Estates Subdivision
Listing and Financial Details
- Tax Lot 5
- Assessor Parcel Number 17141575505
Map
Home Values in the Area
Average Home Value in this Area
Tax History
| Year | Tax Paid | Tax Assessment Tax Assessment Total Assessment is a certain percentage of the fair market value that is determined by local assessors to be the total taxable value of land and additions on the property. | Land | Improvement |
|---|---|---|---|---|
| 2024 | $6,644 | $645,600 | $0 | $0 |
| 2023 | $6,644 | $597,500 | $0 | $0 |
| 2022 | $398 | $549,400 | $101,200 | $448,200 |
| 2021 | $398 | $506,567 | $0 | $0 |
| 2020 | $398 | $463,733 | $0 | $0 |
| 2019 | $6,027 | $420,900 | $100,600 | $320,300 |
| 2018 | $5,979 | $402,367 | $0 | $0 |
| 2017 | $5,826 | $383,833 | $0 | $0 |
| 2016 | -- | $365,300 | $0 | $0 |
| 2015 | $5,441 | $362,200 | $0 | $0 |
| 2014 | $5,441 | $359,100 | $0 | $0 |
Property History
| Date | Event | Price | Change | Sq Ft Price |
|---|---|---|---|---|
| 04/16/2025 04/16/25 | For Sale | $888,987 | +130.3% | $236 / Sq Ft |
| 07/14/2017 07/14/17 | Sold | $386,000 | -3.5% | $102 / Sq Ft |
| 06/16/2017 06/16/17 | Pending | -- | -- | -- |
| 05/01/2017 05/01/17 | For Sale | $400,000 | -- | $106 / Sq Ft |
Deed History
| Date | Type | Sale Price | Title Company |
|---|---|---|---|
| Deed | -- | Advanatge Title Co | |
| Deed | $326,550 | Advantage Title Co | |
| Trustee Deed | $508,000 | None Available | |
| Deed | $635,000 | -- | |
| Deed | $379,428 | -- | |
| Deed | $5,115,500 | -- |
Mortgage History
| Date | Status | Loan Amount | Loan Type |
|---|---|---|---|
| Open | $440,317 | VA | |
| Closed | $449,372 | VA | |
| Closed | $35,000 | Future Advance Clause Open End Mortgage | |
| Closed | $484,475 | VA | |
| Previous Owner | $508,000 | Purchase Money Mortgage | |
| Previous Owner | $127,000 | Stand Alone Second | |
| Previous Owner | $55,000 | Credit Line Revolving | |
| Previous Owner | $375,500 | New Conventional |
Similar Home in Lanham, MD
Source: Bright MLS
MLS Number: MDPG2148868
APN: 14-1575505
- 10011 Treetop Ln
- 9701 Tuckerman St
- 10107 Linford Terrace
- 0 Lanham Severn Rd
- 7020 Storch Ln
- 7048 Palamar Turn
- 7047 Palamar Turn
- 10322 Broom Ln
- 9524 Dubarry Ave
- 6943 Woodstream Ln
- 10005 Redstone Ave
- 10001 Redstone Ave
- 9911 Ridge St
- 9602 Wellington St
- 5604 Glen Ave
- 7208 Wood Pond Cir
- 7204 Wood Trail Dr
- 9719 Vang Dr Unit 810
- 7210 Wood Trail Dr
- 7407 Wood Meadow Way
