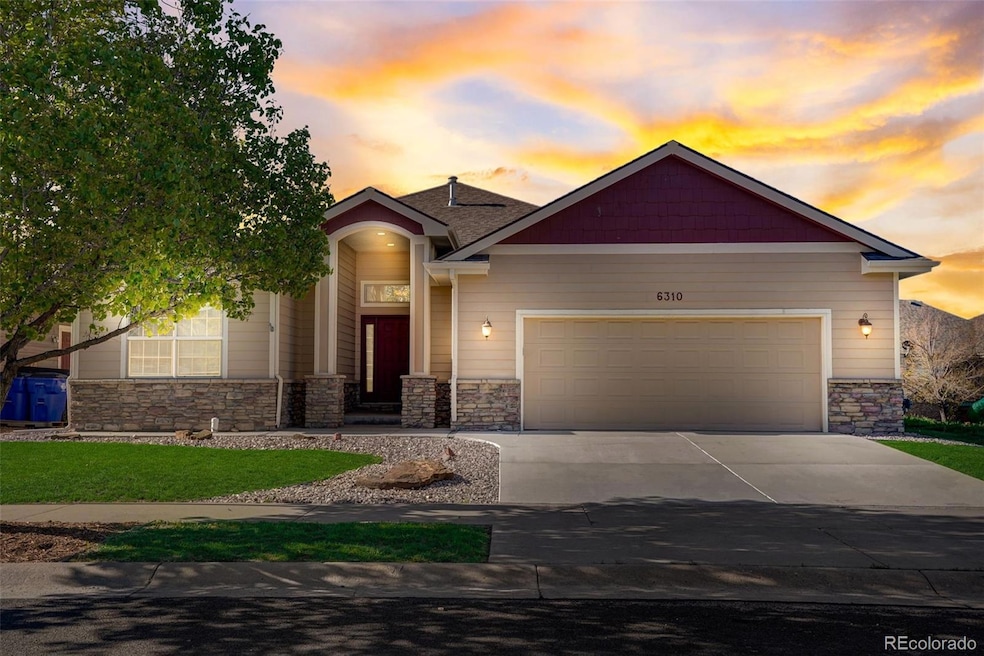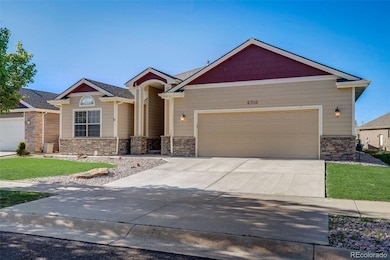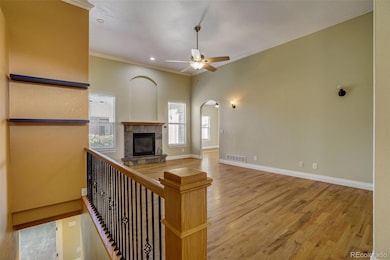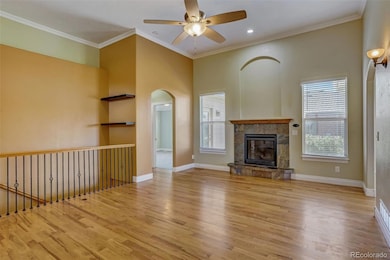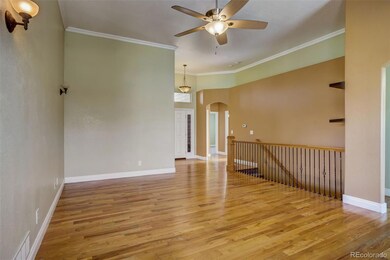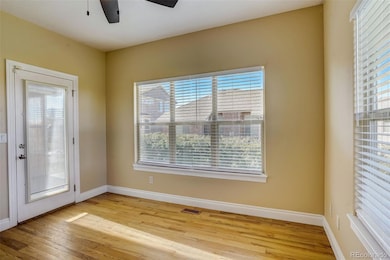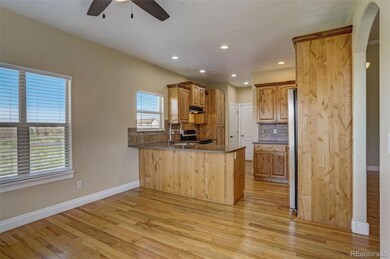
6310 W 13th Street Dr Greeley, CO 80634
Highlights
- Wood Flooring
- Patio
- Laundry Room
- 2 Car Attached Garage
- Living Room
- 1-Story Property
About This Home
As of January 2025Discover this exceptional 5-bedroom, 3-bathroom home nestled in the sought-after Fox Run subdivision, boasting a spacious open floor plan illuminated by ample natural light. The home features stunning 12-foot ceilings and elegant wood flooring throughout the main living areas. The newly carpeted basement includes two bedrooms and a recreation area, perfect for additional living space and hosting gatherings. Situated on a premium corner lot adjacent to open space, the outdoor area offers a fantastic setting for entertainment. Don't miss out on this gem.
Last Agent to Sell the Property
Real Broker, LLC DBA Real Brokerage Phone: 303-809-7694 License #100079407

Home Details
Home Type
- Single Family
Est. Annual Taxes
- $2,394
Year Built
- Built in 2004
Lot Details
- 6,098 Sq Ft Lot
HOA Fees
- $41 Monthly HOA Fees
Parking
- 2 Car Attached Garage
Home Design
- Frame Construction
- Composition Roof
Interior Spaces
- 1-Story Property
- Ceiling Fan
- Living Room
- Dining Room
- Laundry Room
Kitchen
- Oven
- Dishwasher
- Disposal
Flooring
- Wood
- Carpet
- Tile
Bedrooms and Bathrooms
- 5 Bedrooms | 3 Main Level Bedrooms
- 3 Full Bathrooms
Finished Basement
- Bedroom in Basement
- 2 Bedrooms in Basement
Home Security
- Carbon Monoxide Detectors
- Fire and Smoke Detector
Outdoor Features
- Patio
- Rain Gutters
Schools
- Monfort Elementary School
- Heath Middle School
- Greeley Central High School
Utilities
- Forced Air Heating and Cooling System
- 110 Volts
Community Details
- Fox Run HOA, Phone Number (970) 663-9687
- Fox Run Subdivision
Listing and Financial Details
- Exclusions: Sellers personal property
- Property held in a trust
- Assessor Parcel Number R2512903
Map
Home Values in the Area
Average Home Value in this Area
Property History
| Date | Event | Price | Change | Sq Ft Price |
|---|---|---|---|---|
| 01/28/2025 01/28/25 | Sold | $467,000 | -2.3% | $155 / Sq Ft |
| 01/02/2025 01/02/25 | Pending | -- | -- | -- |
| 12/19/2024 12/19/24 | Price Changed | $477,900 | -1.4% | $158 / Sq Ft |
| 12/18/2024 12/18/24 | For Sale | $484,900 | 0.0% | $160 / Sq Ft |
| 11/21/2024 11/21/24 | Pending | -- | -- | -- |
| 10/31/2024 10/31/24 | Price Changed | $484,900 | -1.6% | $160 / Sq Ft |
| 10/29/2024 10/29/24 | For Sale | $492,900 | 0.0% | $163 / Sq Ft |
| 10/20/2024 10/20/24 | Pending | -- | -- | -- |
| 09/18/2024 09/18/24 | Price Changed | $492,900 | -2.9% | $163 / Sq Ft |
| 08/16/2024 08/16/24 | Price Changed | $507,500 | -1.4% | $168 / Sq Ft |
| 07/24/2024 07/24/24 | For Sale | $514,900 | 0.0% | $170 / Sq Ft |
| 07/09/2024 07/09/24 | Pending | -- | -- | -- |
| 06/25/2024 06/25/24 | Price Changed | $514,900 | -2.8% | $170 / Sq Ft |
| 05/24/2024 05/24/24 | For Sale | $529,900 | 0.0% | $175 / Sq Ft |
| 10/18/2023 10/18/23 | Rented | $2,675 | -7.6% | -- |
| 08/29/2023 08/29/23 | Price Changed | $2,895 | +4.3% | $1 / Sq Ft |
| 06/30/2023 06/30/23 | Price Changed | $2,775 | -2.6% | $1 / Sq Ft |
| 06/17/2023 06/17/23 | Price Changed | $2,850 | -4.8% | $1 / Sq Ft |
| 05/30/2023 05/30/23 | For Rent | $2,995 | 0.0% | -- |
| 06/24/2022 06/24/22 | Sold | $550,000 | 0.0% | $182 / Sq Ft |
| 05/18/2022 05/18/22 | For Sale | $550,000 | +66.7% | $182 / Sq Ft |
| 10/29/2021 10/29/21 | Off Market | $330,000 | -- | -- |
| 07/31/2020 07/31/20 | Sold | $330,000 | -13.1% | $125 / Sq Ft |
| 06/15/2020 06/15/20 | For Sale | $379,900 | -- | $144 / Sq Ft |
Tax History
| Year | Tax Paid | Tax Assessment Tax Assessment Total Assessment is a certain percentage of the fair market value that is determined by local assessors to be the total taxable value of land and additions on the property. | Land | Improvement |
|---|---|---|---|---|
| 2024 | $2,394 | $33,140 | $5,360 | $27,780 |
| 2023 | $2,394 | $33,460 | $5,410 | $28,050 |
| 2022 | $2,137 | $24,390 | $4,870 | $19,520 |
| 2021 | $2,205 | $25,100 | $5,010 | $20,090 |
| 2020 | $2,118 | $24,180 | $4,290 | $19,890 |
| 2019 | $2,123 | $24,180 | $4,290 | $19,890 |
| 2018 | $1,703 | $20,460 | $2,810 | $17,650 |
| 2017 | $1,712 | $20,460 | $2,810 | $17,650 |
| 2016 | $1,455 | $19,560 | $2,390 | $17,170 |
| 2015 | $1,450 | $19,560 | $2,390 | $17,170 |
| 2014 | $1,219 | $16,050 | $2,230 | $13,820 |
Mortgage History
| Date | Status | Loan Amount | Loan Type |
|---|---|---|---|
| Previous Owner | $264,000 | New Conventional | |
| Previous Owner | $191,920 | Unknown | |
| Previous Owner | $192,000 | Unknown |
Deed History
| Date | Type | Sale Price | Title Company |
|---|---|---|---|
| Special Warranty Deed | $467,000 | None Listed On Document | |
| Warranty Deed | $330,000 | None Available | |
| Interfamily Deed Transfer | -- | None Available | |
| Warranty Deed | $239,900 | Title Company Of Rockies Inc |
Similar Homes in Greeley, CO
Source: REcolorado®
MLS Number: 2042755
APN: R2512903
- 6314 W 14th Street Rd
- 6306 W 14th Street Rd
- 6219 W 14th Street Rd
- 1503 60th Ave
- 1847 61st Ave
- 811 63rd Ave Unit B
- 1725 67th Ave
- 6551 W 19th St
- 732 67th Ave
- 1900 68th Ave Unit 4
- 717 67th Ave
- 615 62nd Avenue Ct
- 5807 W 18th St
- 624 61st Ave
- 5601 W 16th Street Ln
- 1921 66th Ave
- 10513 16th Street Rd
- 608 63rd Ave
- 6925 W 19th St Unit 15
- 1354 52nd Avenue Ct
