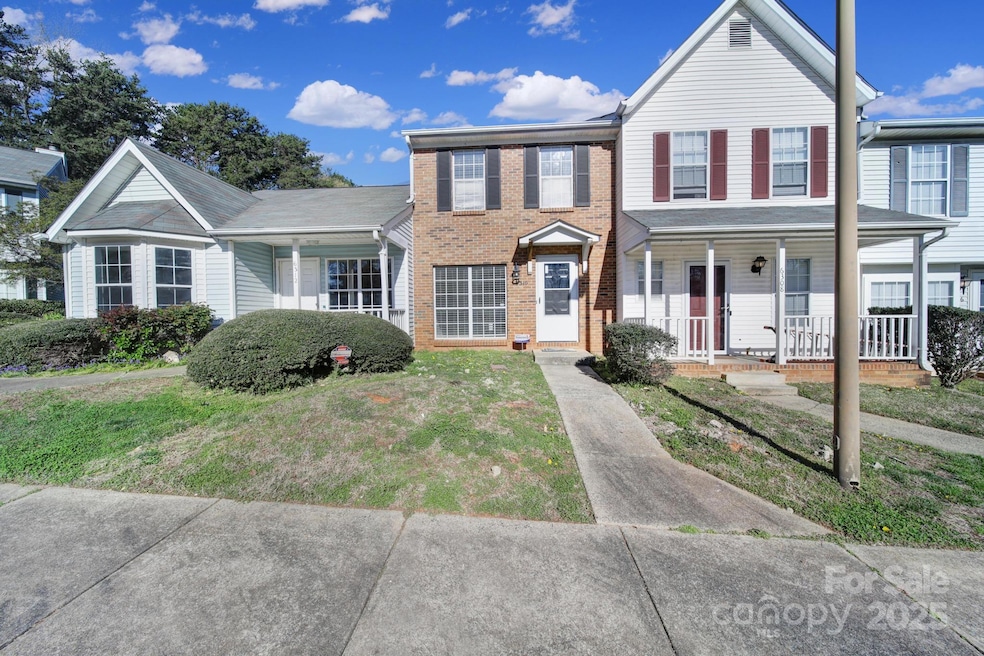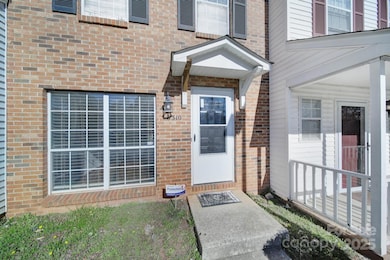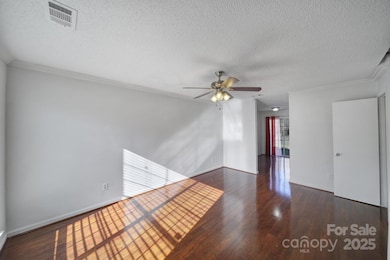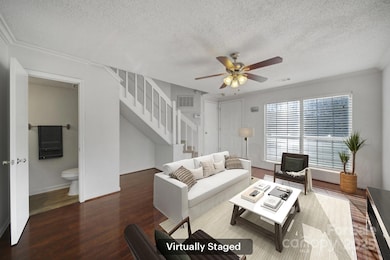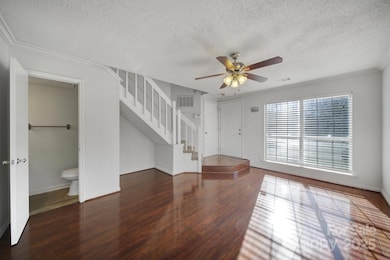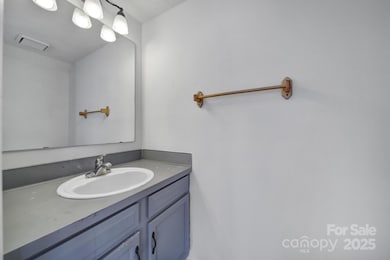
6310 Windsor Gate Ln Unit 15 Charlotte, NC 28215
Hickory Grove NeighborhoodEstimated payment $1,355/month
Highlights
- Lawn
- Patio
- Tile Flooring
- Community Pool
- Laundry Room
- Four Sided Brick Exterior Elevation
About This Home
Step into the vibrant, welcoming community of Windsor Grove! This charming "Brick Front" townhome is ready for you to move in and make it your own! With a freshly painted interior, newer carpet, sleek laminate wood floors, and two spacious bedrooms featuring vaulted ceilings, this home offers a sense of openness and elegance. The Jack and Jill bathroom adds an extra touch of convenience and style. Whether you're looking for the perfect starter home, a cozy place to downsize, or an investment opportunity, this gem is hard to beat. Picture yourself relaxing on your private walk-out patio, complete with a refreshing pool view—ideal for enjoying those warm summer evenings. Plus, the laundry area, conveniently located right next to the kitchen, comes with brand new washer and dryer! And the location? Simply unbeatable—just 7 miles from UNC, 9.2 miles to Uptown, with shopping and dining just around the corner. This is more than a home; it’s a lifestyle waiting for you!
Listing Agent
Cheryl Siegfried
Redfin Corporation Brokerage Email: cheryl.siegfried@redfin.com License #329494

Townhouse Details
Home Type
- Townhome
Est. Annual Taxes
- $1,403
Year Built
- Built in 1989
HOA Fees
- $233 Monthly HOA Fees
Home Design
- Slab Foundation
- Four Sided Brick Exterior Elevation
Interior Spaces
- 2-Story Property
- Ceiling Fan
Kitchen
- Electric Oven
- Microwave
- Dishwasher
Flooring
- Laminate
- Tile
Bedrooms and Bathrooms
- 2 Bedrooms
Laundry
- Laundry Room
- Dryer
- Washer
Schools
- Hickory Grove Elementary School
- Cochrane Middle School
- Garinger High School
Utilities
- Heat Pump System
- Electric Water Heater
- Cable TV Available
Additional Features
- Patio
- Lawn
Listing and Financial Details
- Assessor Parcel Number 107-304-06
Community Details
Overview
- Real Manage Association, Phone Number (866) 473-2573
- Windsor Grove Subdivision
- Mandatory home owners association
Recreation
- Community Pool
Map
Home Values in the Area
Average Home Value in this Area
Tax History
| Year | Tax Paid | Tax Assessment Tax Assessment Total Assessment is a certain percentage of the fair market value that is determined by local assessors to be the total taxable value of land and additions on the property. | Land | Improvement |
|---|---|---|---|---|
| 2023 | $1,403 | $165,000 | $0 | $165,000 |
| 2022 | $833 | $73,300 | $0 | $73,300 |
| 2021 | $822 | $73,300 | $0 | $73,300 |
| 2020 | $815 | $73,300 | $0 | $73,300 |
| 2019 | $799 | $73,300 | $0 | $73,300 |
| 2018 | $794 | $54,900 | $10,500 | $44,400 |
| 2017 | $774 | $54,900 | $10,500 | $44,400 |
| 2016 | $764 | $54,900 | $10,500 | $44,400 |
| 2015 | $753 | $54,900 | $10,500 | $44,400 |
| 2014 | $744 | $54,900 | $10,500 | $44,400 |
Property History
| Date | Event | Price | Change | Sq Ft Price |
|---|---|---|---|---|
| 03/27/2025 03/27/25 | For Sale | $180,000 | +39.5% | $199 / Sq Ft |
| 04/14/2021 04/14/21 | Sold | $129,000 | -4.4% | $142 / Sq Ft |
| 03/13/2021 03/13/21 | Pending | -- | -- | -- |
| 03/11/2021 03/11/21 | For Sale | $135,000 | +4.7% | $148 / Sq Ft |
| 03/09/2021 03/09/21 | Off Market | $129,000 | -- | -- |
| 02/20/2021 02/20/21 | Pending | -- | -- | -- |
| 02/16/2021 02/16/21 | For Sale | $135,000 | -- | $148 / Sq Ft |
Deed History
| Date | Type | Sale Price | Title Company |
|---|---|---|---|
| Deed | -- | -- | |
| Warranty Deed | $129,000 | Investors Title Insurance Co | |
| Deed | -- | None Available | |
| Warranty Deed | $69,500 | None Available | |
| Warranty Deed | -- | -- | |
| Special Warranty Deed | -- | -- | |
| Trustee Deed | $64,350 | -- | |
| Warranty Deed | -- | -- | |
| Trustee Deed | $60,450 | -- |
Mortgage History
| Date | Status | Loan Amount | Loan Type |
|---|---|---|---|
| Open | $6,140,500 | New Conventional | |
| Previous Owner | $96,000 | New Conventional | |
| Previous Owner | $55,600 | Fannie Mae Freddie Mac | |
| Previous Owner | $13,900 | Purchase Money Mortgage | |
| Previous Owner | $63,080 | Purchase Money Mortgage |
Similar Homes in Charlotte, NC
Source: Canopy MLS (Canopy Realtor® Association)
MLS Number: 4237254
APN: 107-304-06
- 6374 Windsor Gate Ln Unit 6374
- 6303 Windsor Gate Ln Unit 6303
- 6212 Windsor Gate Ln Unit 6212
- 6210 Windsor Gate Ln
- 6325 Windsor Gate Ln Unit 6325
- 6423 Windsor Gate Ln
- 6411 Windsor Gate Ln Unit 6411
- 5650 Kimmerly Woods Dr
- 6826 Cypress Tree Ln
- 6615 Wickville Dr
- 4312 Tantilla Cir
- 6117 Grove Park Blvd
- 4427 Gaynelle Dr
- 6270 Rosecroft Dr
- 6234 Rosecroft Dr Unit 8F
- 6224 Rosecroft Dr Unit 8A
- 6134 Meadow Rose Ln
- 6142 Meadow Rose Ln
- 6132 Meadow Rose Ln Unit E
- 5014 Painswick Place
