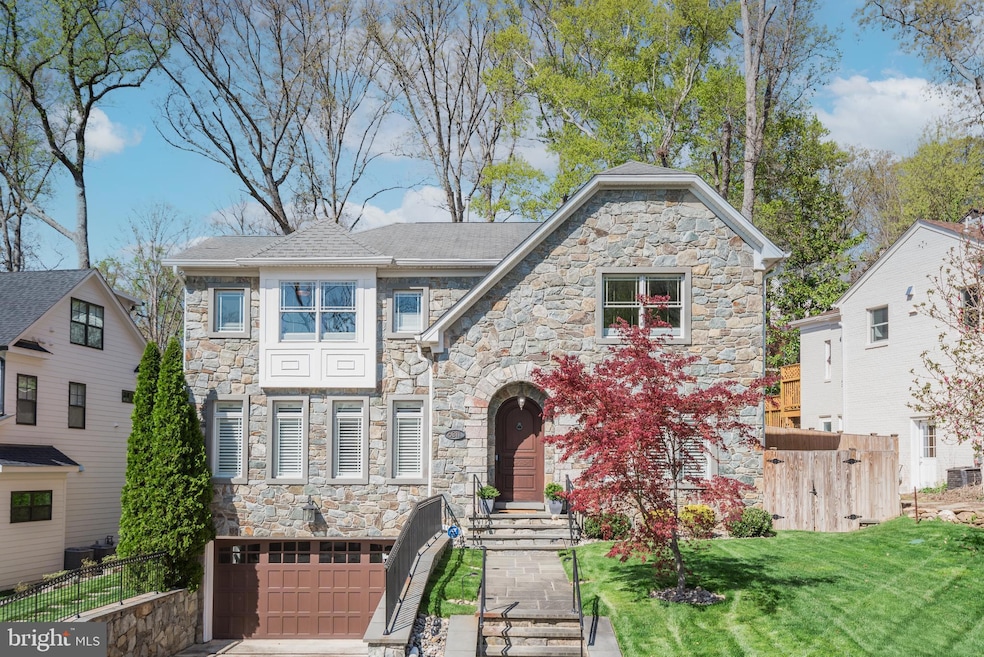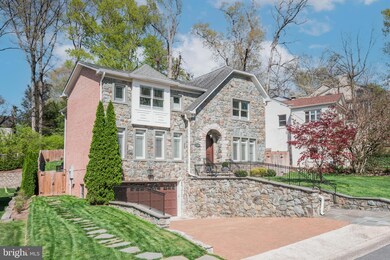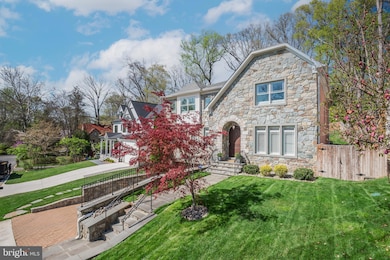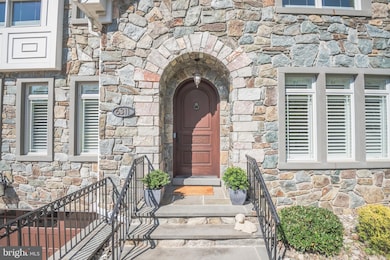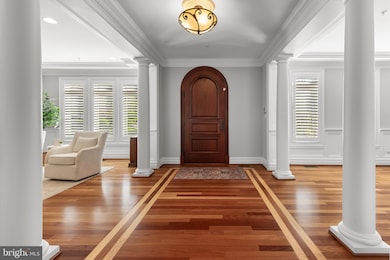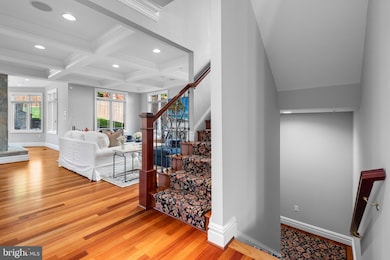
6311 Alcott Rd Bethesda, MD 20817
Woodhaven NeighborhoodEstimated payment $14,494/month
Highlights
- Eat-In Gourmet Kitchen
- View of Trees or Woods
- Colonial Architecture
- Burning Tree Elementary School Rated A
- Open Floorplan
- Secluded Lot
About This Home
Tucked away in Bethesda’s prestigious Woodhaven neighborhood, this exquisite stone and brick home with an ELEVATOR, crafted by Rembrandt Homes in 2007, masterfully combines classic elegance with modern sophistication. Bathed in natural light and framed by serene, tree-lined views and professionally manicured landscaping, the home showcases exceptional craftsmanship—from Brazilian cherry hardwood floors and mahogany doors to coffered ceilings and intricate crown molding. A dramatic central hall sets the tone, flanked by formal living and dining rooms, and leading to a chef’s dream kitchen outfitted with stainless steel appliances, an oversized island, and seamless access to a beautifully landscaped patio featuring a striking stone fireplace—perfect for effortless entertaining. The open-concept layout connects the kitchen, breakfast area, and family room, anchored by a double-sided fireplace that enhances the home’s inviting warmth. Upstairs, the expansive owner’s suite is a private retreat with dual walk-in closets and a spa-inspired en-suite bath, accompanied by three additional bedrooms, a Jack & Jill bath, a second en-suite, a laundry room, and a walk-in linen closet. The finished lower level offers a spacious rec room, home gym, au pair suite with full bath, generous storage, and direct access to the two-car garage. Designed with thoughtful touches throughout—including a residential elevator, central vacuum, custom windows, built-in speakers, and stone and granite finishes —this meticulously maintained home offers luxurious comfort in a peaceful, private setting on a beautiful street in the coveted Woodhaven neighborhood. Ideally located just minutes from downtown Bethesda and within close proximity to Landon, Burning Tree, Pyle, and Whitman schools, as well as public transportation, I-495, and more—this exceptional home offers both serenity and convenience. Don’t miss the rare chance to own a truly remarkable residence in one of the area's most coveted locations.
Open House Schedule
-
Sunday, April 27, 20252:00 to 4:00 pm4/27/2025 2:00:00 PM +00:004/27/2025 4:00:00 PM +00:00Add to Calendar
Home Details
Home Type
- Single Family
Est. Annual Taxes
- $13,818
Year Built
- Built in 2007
Lot Details
- 7,844 Sq Ft Lot
- Infill Lot
- Stone Retaining Walls
- Landscaped
- Secluded Lot
- Sloped Lot
- Partially Wooded Lot
- Property is zoned R90
Parking
- 2 Car Attached Garage
- Electric Vehicle Home Charger
- Front Facing Garage
- Garage Door Opener
- Driveway
Home Design
- Colonial Architecture
- French Architecture
- Brick Exterior Construction
- Slab Foundation
- Asbestos Shingle Roof
- Stone Siding
- Concrete Perimeter Foundation
Interior Spaces
- Property has 3 Levels
- 1 Elevator
- Open Floorplan
- Wet Bar
- Central Vacuum
- Chair Railings
- Crown Molding
- Wainscoting
- Tray Ceiling
- High Ceiling
- Ceiling Fan
- Skylights
- Recessed Lighting
- 2 Fireplaces
- Double Sided Fireplace
- Fireplace With Glass Doors
- Screen For Fireplace
- Stone Fireplace
- Gas Fireplace
- Window Treatments
- Window Screens
- Family Room Off Kitchen
- Formal Dining Room
- Wood Flooring
- Views of Woods
Kitchen
- Eat-In Gourmet Kitchen
- Breakfast Area or Nook
- Butlers Pantry
- Built-In Self-Cleaning Oven
- Down Draft Cooktop
- Built-In Microwave
- Freezer
- Dishwasher
- Stainless Steel Appliances
- Kitchen Island
- Upgraded Countertops
- Disposal
Bedrooms and Bathrooms
- 4 Bedrooms
- En-Suite Bathroom
- Walk-In Closet
- Bathtub with Shower
- Walk-in Shower
Laundry
- Laundry on upper level
- Front Loading Dryer
- Front Loading Washer
Finished Basement
- Heated Basement
- Basement Fills Entire Space Under The House
- Interior Basement Entry
- Garage Access
- Space For Rooms
- Basement Windows
Home Security
- Window Bars
- Home Security System
- Carbon Monoxide Detectors
- Fire and Smoke Detector
- Fire Sprinkler System
Accessible Home Design
- Accessible Elevator Installed
- Halls are 36 inches wide or more
Outdoor Features
- Patio
- Exterior Lighting
Schools
- Pyle Middle School
- Walt Whitman High School
Utilities
- Forced Air Zoned Cooling and Heating System
- Humidifier
- Vented Exhaust Fan
- Natural Gas Water Heater
Community Details
- No Home Owners Association
- Built by REMBRANDT HOMES
- Woodhaven Subdivision
Listing and Financial Details
- Tax Lot 5
- Assessor Parcel Number 160700432245
Map
Home Values in the Area
Average Home Value in this Area
Tax History
| Year | Tax Paid | Tax Assessment Tax Assessment Total Assessment is a certain percentage of the fair market value that is determined by local assessors to be the total taxable value of land and additions on the property. | Land | Improvement |
|---|---|---|---|---|
| 2024 | $17,408 | $1,410,600 | $640,900 | $769,700 |
| 2023 | $17,123 | $1,327,033 | $0 | $0 |
| 2022 | $14,121 | $1,243,467 | $0 | $0 |
| 2021 | $13,126 | $1,159,900 | $610,400 | $549,500 |
| 2020 | $13,096 | $1,159,900 | $610,400 | $549,500 |
| 2019 | $13,057 | $1,159,900 | $610,400 | $549,500 |
| 2018 | $15,613 | $1,392,000 | $581,400 | $810,600 |
| 2017 | $16,025 | $1,383,300 | $0 | $0 |
| 2016 | -- | $1,374,600 | $0 | $0 |
| 2015 | $15,159 | $1,365,900 | $0 | $0 |
| 2014 | $15,159 | $1,365,900 | $0 | $0 |
Property History
| Date | Event | Price | Change | Sq Ft Price |
|---|---|---|---|---|
| 04/11/2025 04/11/25 | For Sale | $2,395,000 | +29.5% | $451 / Sq Ft |
| 06/03/2022 06/03/22 | Sold | $1,850,000 | 0.0% | $349 / Sq Ft |
| 05/04/2022 05/04/22 | Pending | -- | -- | -- |
| 04/29/2022 04/29/22 | For Sale | $1,850,000 | +17.8% | $349 / Sq Ft |
| 08/19/2016 08/19/16 | Sold | $1,570,000 | -1.8% | $296 / Sq Ft |
| 07/05/2016 07/05/16 | Pending | -- | -- | -- |
| 06/09/2016 06/09/16 | Price Changed | $1,599,000 | -4.5% | $301 / Sq Ft |
| 04/14/2016 04/14/16 | Price Changed | $1,675,000 | -2.9% | $316 / Sq Ft |
| 03/07/2016 03/07/16 | For Sale | $1,725,000 | -- | $325 / Sq Ft |
Deed History
| Date | Type | Sale Price | Title Company |
|---|---|---|---|
| Deed | $1,850,000 | Mcintosh Janet J | |
| Deed | $1,570,000 | Rgs Title Of Bethesda | |
| Deed | $1,615,000 | -- | |
| Deed | $1,615,000 | -- | |
| Deed | $699,000 | -- | |
| Deed | -- | -- | |
| Deed | -- | -- | |
| Deed | -- | -- |
Mortgage History
| Date | Status | Loan Amount | Loan Type |
|---|---|---|---|
| Open | $1,480,000 | New Conventional | |
| Previous Owner | $1,256,000 | New Conventional | |
| Previous Owner | $1,495,000 | Unknown | |
| Previous Owner | $751,000 | New Conventional |
Similar Homes in Bethesda, MD
Source: Bright MLS
MLS Number: MDMC2174582
APN: 07-00432245
- 6311 Alcott Rd
- 6311 Poe Rd
- 8510 Woodhaven Blvd
- 8613 Melwood Rd
- 8700 Melwood Rd
- 8305 Loring Dr
- 6015 Dellwood Place
- 8524 W Howell Rd
- 8722 Ewing Dr
- 8505 Rayburn Rd
- 6315 Wilson Ln
- 6616 Lybrook Ct
- 8728 Ewing Dr
- 7802 Marbury Rd
- 7709 Whittier Blvd
- 8605 Burning Tree Rd
- 8609 Burning Tree Rd
- 8508 Irvington Ave
- 6304 Contention Ct
- 5801 Huntington Pkwy
