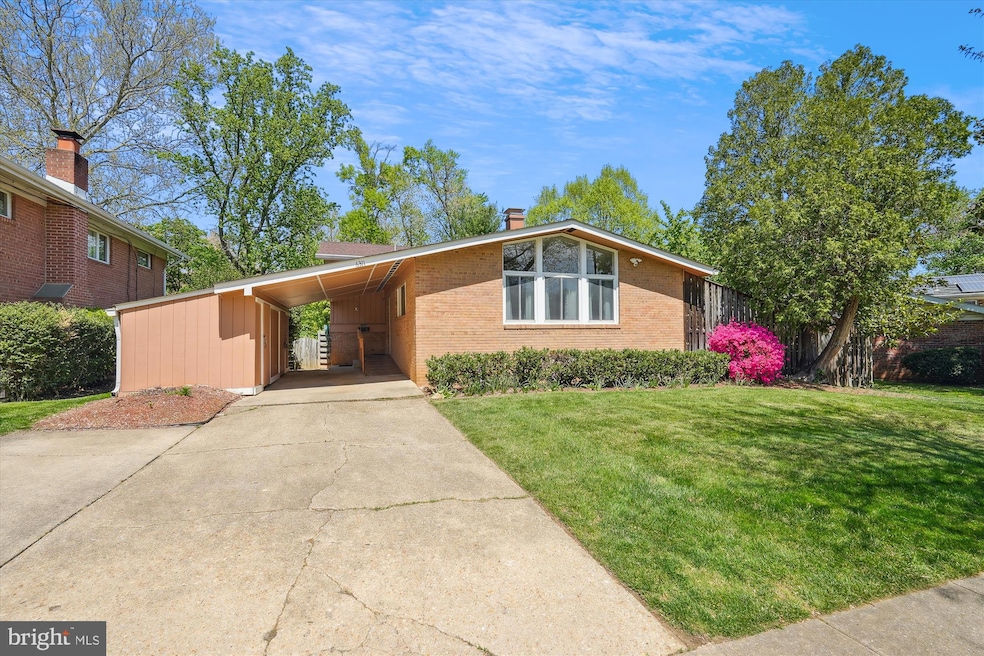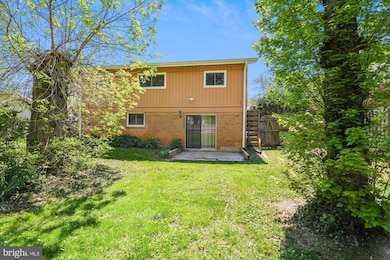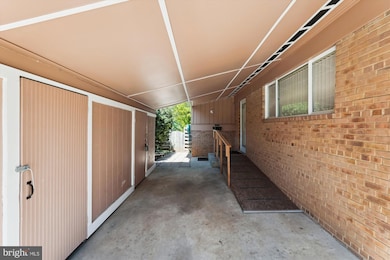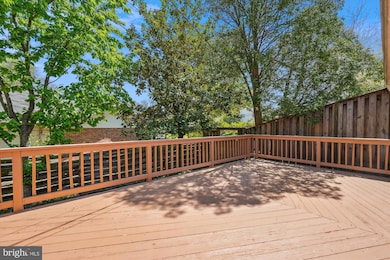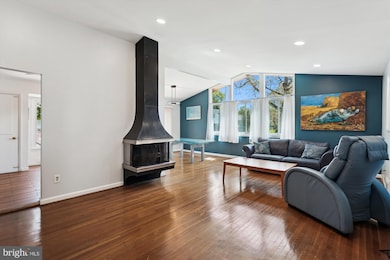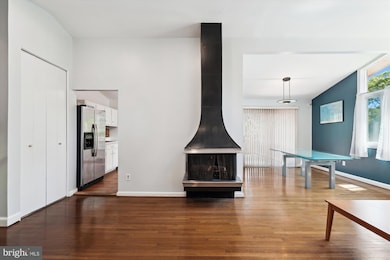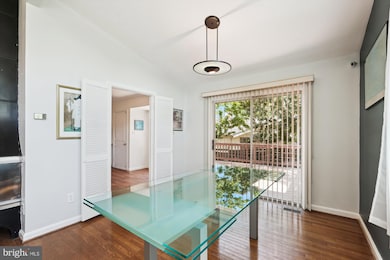
6311 Carnegie Dr Bethesda, MD 20817
Wildwood Manor NeighborhoodEstimated payment $6,347/month
Highlights
- Contemporary Architecture
- Cathedral Ceiling
- No HOA
- Ashburton Elementary School Rated A
- Wood Flooring
- Living Room
About This Home
Mid century contemporary split level with spacious cathedral ceiling living room, abundant windows and extensive recessed lighting; fireplace. Dining room with sliding glass door to spacious deck. Kitchen features stainless steel appliances and tile flooring; door to deck. First floor family room with a wall of built-in shelving; sliding glass door to fenced rear yard. Guest bedroom (no egress) plus a full bathroom. Upper level bedrooms each with a new ceiling fan. Carport with ample sheds. Sought after neighborhood with Ashburton Elementary two blocks away, Davis Library, Wildwood and Georgtown Square shops close by . A terrific combination of features, location and value. Open 4/27 1-4
Open House Schedule
-
Sunday, April 27, 20251:00 to 4:00 pm4/27/2025 1:00:00 PM +00:004/27/2025 4:00:00 PM +00:00Wonderful mid-century contemporary split level home. Cathedral ceiling living and dining rooms with abundant windows and recessed lighting. Updates throughout. Inviting deck and private yard. Carport plus plenty of storage. Close to schools, shops and recreation in highly popular Ashburton neighborhood.Add to Calendar
Home Details
Home Type
- Single Family
Est. Annual Taxes
- $9,371
Year Built
- Built in 1958
Lot Details
- 8,750 Sq Ft Lot
- Property is in very good condition
- Property is zoned R60
Home Design
- Contemporary Architecture
- Split Level Home
- Brick Exterior Construction
- Asphalt Roof
Interior Spaces
- Property has 3 Levels
- Cathedral Ceiling
- Electric Fireplace
- Family Room
- Living Room
- Dining Room
- Crawl Space
Flooring
- Wood
- Carpet
- Tile or Brick
Bedrooms and Bathrooms
- En-Suite Primary Bedroom
Parking
- 1 Parking Space
- 1 Attached Carport Space
Accessible Home Design
- Ramp on the main level
Schools
- Ashburton Elementary School
- North Bethesda Middle School
- Walter Johnson High School
Utilities
- Forced Air Heating and Cooling System
- Natural Gas Water Heater
Community Details
- No Home Owners Association
- Ashburton Subdivision
Listing and Financial Details
- Tax Lot 22
- Assessor Parcel Number 160700637857
Map
Home Values in the Area
Average Home Value in this Area
Tax History
| Year | Tax Paid | Tax Assessment Tax Assessment Total Assessment is a certain percentage of the fair market value that is determined by local assessors to be the total taxable value of land and additions on the property. | Land | Improvement |
|---|---|---|---|---|
| 2024 | $9,371 | $750,500 | $552,500 | $198,000 |
| 2023 | $8,409 | $728,833 | $0 | $0 |
| 2022 | $7,765 | $707,167 | $0 | $0 |
| 2021 | $7,457 | $685,500 | $526,200 | $159,300 |
| 2020 | $7,359 | $679,567 | $0 | $0 |
| 2019 | $7,257 | $673,633 | $0 | $0 |
| 2018 | $7,865 | $667,700 | $501,100 | $166,600 |
| 2017 | $7,313 | $631,400 | $0 | $0 |
| 2016 | -- | $595,100 | $0 | $0 |
| 2015 | $5,195 | $558,800 | $0 | $0 |
| 2014 | $5,195 | $541,967 | $0 | $0 |
Property History
| Date | Event | Price | Change | Sq Ft Price |
|---|---|---|---|---|
| 04/23/2025 04/23/25 | For Sale | $999,000 | -- | $530 / Sq Ft |
Deed History
| Date | Type | Sale Price | Title Company |
|---|---|---|---|
| Deed | -- | Swan Title Corporation | |
| Deed | $642,750 | -- | |
| Deed | $642,750 | -- | |
| Deed | $270,000 | -- |
Mortgage History
| Date | Status | Loan Amount | Loan Type |
|---|---|---|---|
| Open | $350,000 | New Conventional | |
| Previous Owner | $397,000 | New Conventional | |
| Previous Owner | $425,000 | New Conventional | |
| Previous Owner | $425,000 | New Conventional |
Similar Homes in Bethesda, MD
Source: Bright MLS
MLS Number: MDMC2176540
APN: 07-00637857
- 9807 Montauk Ave
- 9815 Montauk Ave
- 6226 Stoneham Ct
- 6405 Camrose Terrace
- 6410 Camrose Terrace
- 9821 Singleton Dr
- 6326 Rockhurst Rd
- 6201 Lone Oak Dr
- 9817 Fernwood Rd
- 9819 Belhaven Rd
- 6311 Tulsa Ln
- 9524 Milstead Dr
- 6008 Grosvenor Ln
- 5812 Lone Oak Dr
- 6821 Silver Linden St
- 9310 Adelaide Dr
- 6008 Melvern Dr
- 9213 Friars Rd
- 7022 Renita Ln
- 6025 Avon Dr
