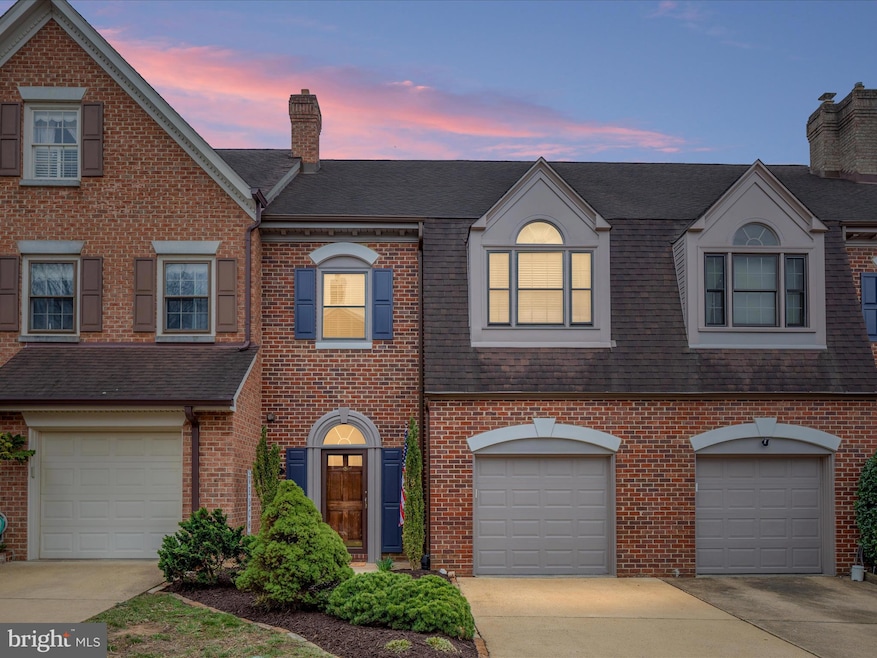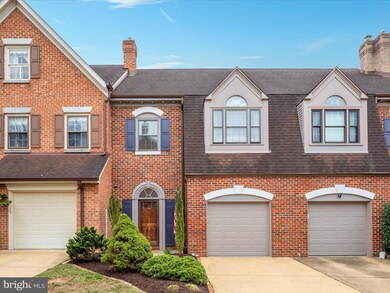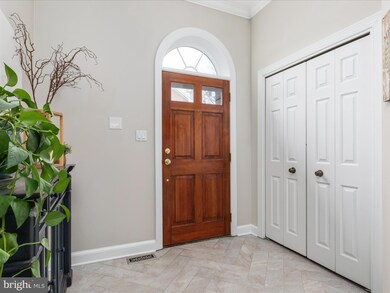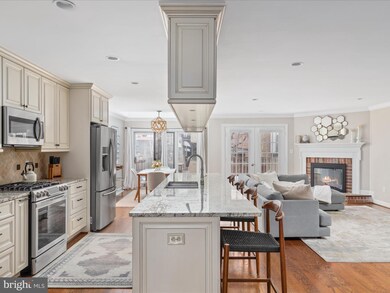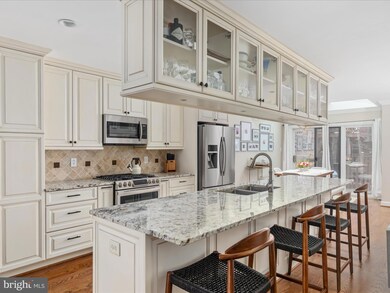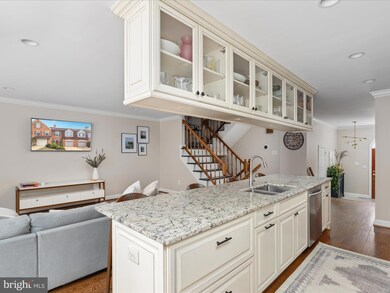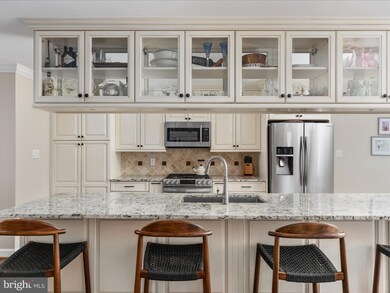
6311 Chaucer Ln Alexandria, VA 22304
Bren Mar Park NeighborhoodHighlights
- Gourmet Kitchen
- Contemporary Architecture
- 2 Fireplaces
- Open Floorplan
- Wood Flooring
- 2-minute walk to Stevenson Park
About This Home
As of April 2025We can’t thank you enough for showing our clients beautiful home. We have set an offer deadline for tonight 3/16 at 7 PM. Please consider providing your highest and best. We would appreciate a courtesy text if you were going to submit. Thank you so much! Feel free to reach out if you need anything
Welcome to this stunning Keats model that offers the perfect blend of modern day living and style in the highly sought after Landmark Mews community! This gorgeous home offers over 2,900 finished square feet with 3 bedrooms, 2 full bathrooms, 2 half bathrooms, fully finished basement, and 1 car front load garage. As a bonus, this home is equipped with an elevator to access each floor too! As you approach the home, you will be welcomed the professionally landscaped property with great curb appeal. The foyer has an impressive entrance with a stunning gold light fixture, 10 foot ceilings and modern tile floor with a Herringbone pattern. This remodeled culinary kitchen was designed for the ultimate cooking experience with stainless steel appliances, gas stove/oven, granite countertops, high end and soft close cabinetry, glass display cabinets over the island, custom tile backsplash, and huge island with plenty of seating for your guests. The kitchen connects to the family room with gas fireplace well as the dining room with lots of natural light from the skylight and glass doors. Relax on this privately fenced in patio with exterior lights on the fence and enjoy the evening sunsets. As you go to the upper level, you will be greeted by a spacious landing with access to the owner’s suite and princess suite. The owner’s suite includes a designer dream for a remodeled bathroom with a gorgeous walk-in shower with upgraded tile and built in niches, frameless shower door, granite countertops, and custom double vanity. The luxurious owner’s suite includes a spacious bedroom and a huge walk-in closet with a customized closet to suit your needs. The princess suite is very large with its own upgraded full bathroom and huge walk-in closet. As you go to the second upper level, you will be impressed by the loft with plenty of space for your office, guest suite and it connects to the third bedroom. The third bedroom includes its own remodeled bathroom with large walk-in closet and separate storage closet. As you go to the lower level, the custom built-bar is perfect for making your favorite cocktail and relax in this huge recreation room with the cozy gas fireplace. The lower level includes a powder room, laundry room with utility sink, and storage/mechanical room in the unfinished areas. The laundry room is located conveniently beside the elevator. This home offers a one car garage with overhead storage space and the driveway provides additional parking space too. In addition, the visitor parking is conveniently near the home for your guests. Recent property enhancements include but not limited too: Elevator serviced (2025), New HVAC Units (2024 & 2018), and Hot Water Heater with Instant Hot Water Adjuster (2016). Schedule your showing today as you do not want to miss the opportunity to call this your forever home!
Townhouse Details
Home Type
- Townhome
Est. Annual Taxes
- $9,548
Year Built
- Built in 1985 | Remodeled in 2015
Lot Details
- 2,208 Sq Ft Lot
- Privacy Fence
- Landscaped
- Property is in excellent condition
HOA Fees
- $200 Monthly HOA Fees
Parking
- 1 Car Direct Access Garage
- 1 Driveway Space
- Parking Storage or Cabinetry
- Front Facing Garage
Home Design
- Contemporary Architecture
- Vinyl Siding
- Brick Front
- Concrete Perimeter Foundation
Interior Spaces
- Property has 3 Levels
- 1 Elevator
- Open Floorplan
- Wet Bar
- Central Vacuum
- Crown Molding
- Ceiling Fan
- Skylights
- Recessed Lighting
- 2 Fireplaces
- Brick Fireplace
- Gas Fireplace
- Window Treatments
- Family Room Off Kitchen
- Combination Kitchen and Living
Kitchen
- Gourmet Kitchen
- Breakfast Area or Nook
- Gas Oven or Range
- Built-In Range
- Built-In Microwave
- Dishwasher
- Stainless Steel Appliances
- Kitchen Island
- Upgraded Countertops
- Disposal
Flooring
- Wood
- Carpet
- Ceramic Tile
Bedrooms and Bathrooms
- 3 Bedrooms
- Walk-In Closet
- Walk-in Shower
Laundry
- Dryer
- Washer
Finished Basement
- Connecting Stairway
- Laundry in Basement
- Natural lighting in basement
Utilities
- Forced Air Heating and Cooling System
- Natural Gas Water Heater
Additional Features
- Accessible Elevator Installed
- Patio
Listing and Financial Details
- Tax Lot 135
- Assessor Parcel Number 0724 03 0135
Community Details
Overview
- Association fees include common area maintenance, management, road maintenance, snow removal, trash, lawn care front, reserve funds
- Landmark Mews Community Association
- Landmark Mews Subdivision, Keats Floorplan
- Property Manager
Amenities
- Common Area
Recreation
- Jogging Path
Map
Home Values in the Area
Average Home Value in this Area
Property History
| Date | Event | Price | Change | Sq Ft Price |
|---|---|---|---|---|
| 04/11/2025 04/11/25 | Sold | $905,000 | +2.3% | $307 / Sq Ft |
| 03/16/2025 03/16/25 | Pending | -- | -- | -- |
| 03/15/2025 03/15/25 | For Sale | $885,000 | +22.1% | $301 / Sq Ft |
| 06/19/2020 06/19/20 | Sold | $725,000 | 0.0% | $246 / Sq Ft |
| 05/09/2020 05/09/20 | Pending | -- | -- | -- |
| 05/09/2020 05/09/20 | Price Changed | $725,000 | +0.7% | $246 / Sq Ft |
| 05/07/2020 05/07/20 | For Sale | $720,000 | +52.0% | $244 / Sq Ft |
| 10/15/2014 10/15/14 | Sold | $473,554 | -13.9% | $161 / Sq Ft |
| 09/03/2014 09/03/14 | Pending | -- | -- | -- |
| 06/26/2014 06/26/14 | Price Changed | $550,000 | -5.0% | $187 / Sq Ft |
| 05/15/2014 05/15/14 | Price Changed | $579,000 | -3.3% | $197 / Sq Ft |
| 02/20/2014 02/20/14 | For Sale | $599,000 | -- | $203 / Sq Ft |
Tax History
| Year | Tax Paid | Tax Assessment Tax Assessment Total Assessment is a certain percentage of the fair market value that is determined by local assessors to be the total taxable value of land and additions on the property. | Land | Improvement |
|---|---|---|---|---|
| 2024 | $8,999 | $776,810 | $200,000 | $576,810 |
| 2023 | $8,944 | $792,580 | $200,000 | $592,580 |
| 2022 | $8,830 | $772,230 | $195,000 | $577,230 |
| 2021 | $8,129 | $692,730 | $180,000 | $512,730 |
| 2020 | $7,031 | $594,120 | $178,000 | $416,120 |
| 2019 | $7,132 | $602,610 | $178,000 | $424,610 |
| 2018 | $6,593 | $573,280 | $165,000 | $408,280 |
| 2017 | $6,545 | $563,750 | $158,000 | $405,750 |
| 2016 | $6,779 | $585,110 | $158,000 | $427,110 |
| 2015 | $6,530 | $585,110 | $158,000 | $427,110 |
| 2014 | $5,983 | $537,270 | $150,000 | $387,270 |
Mortgage History
| Date | Status | Loan Amount | Loan Type |
|---|---|---|---|
| Open | $724,000 | New Conventional | |
| Previous Owner | $510,400 | New Conventional | |
| Previous Owner | $390,200 | VA | |
| Previous Owner | $248,000 | No Value Available |
Deed History
| Date | Type | Sale Price | Title Company |
|---|---|---|---|
| Deed | $905,000 | Fidelity National Title | |
| Deed | $725,000 | Fidelity National Ttl Ins Co | |
| Interfamily Deed Transfer | -- | None Available | |
| Warranty Deed | $473,554 | -- | |
| Deed | $310,000 | -- |
Similar Homes in Alexandria, VA
Source: Bright MLS
MLS Number: VAFX2226714
APN: 0724-03-0135
- 6313 Chaucer Ln
- 6315 Chaucer Ln
- 6303 Chaucer Ln
- 6353 Brampton Ct
- 238 Stevenson Square
- 6336 Manchester Way
- 205 Yoakum Pkwy Unit 1218
- 205 Yoakum Pkwy Unit 1017
- 205 Yoakum Pkwy Unit 703
- 205 Yoakum Pkwy Unit 506
- 205 Yoakum Pkwy Unit 1825
- 6339 Battlement Way
- 5267 Morning Mist Ln
- 307 Yoakum Pkwy Unit 415
- 307 Yoakum Pkwy Unit 516
- 307 Yoakum Pkwy Unit 1206
- 307 Yoakum Pkwy Unit 1405
- 307 Yoakum Pkwy Unit 1103
- 307 Yoakum Pkwy Unit 926
- 307 Yoakum Pkwy Unit 609
