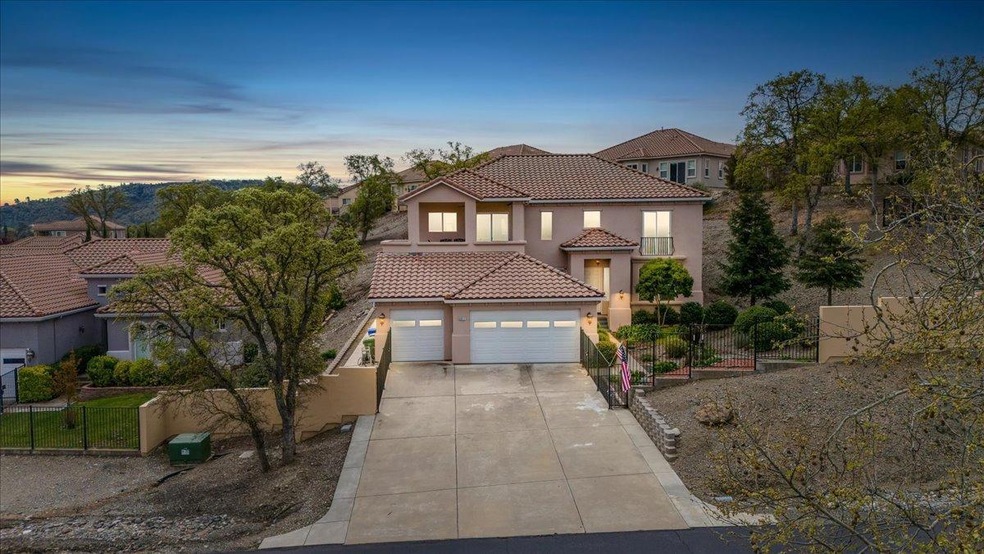Owner has an assumable VA loan at a 2.75% interest rate! Inquire! Stunning Calypso Bay resort home,available fully-furnished!Perfect weekend getaway or full-time home!Spacious & elegant 3,000 + sqft 4-5 bed,2.5 bath home.A long,level driveway & a deep,3-car garage offer parking for all your vehicles/watercraft.OWNED SOLAR!Low-maintenance luxury w/fresh exterior paint & a Spanish-tile roof.Past the private gate is a well-manicured front garden & an inviting porch.In the expansive,2-story foyer,French doors beckon you to the downstairs suite;a perfect space for a home office + sleeping quarters for guests.A well-equipped laundry rm,full bath & 2 more spacious beds complete this level.Ascend to the main floor & step into an open kitchen adorned w/beachy cabinetry,a granite-tiled island,s.s appliances,gas stove,pantry closet & new farmhouse sink.The adjacent dining rm has a slider to the covered back porch,perfect for BBQ's.The living rm w/cozy corner fireplace leads out to an expansive covered front balcony w/panoramic foothill views.A 1/2 bath & luxurious owner's suite w/VIEWS,spa-like bath & W/I closet complete the main lvl.Hop on a golf cart or walk to Drifters & the Calypso clubhouse,pool,gym,beach,launch & docks just mins away!An hr from the valley & 2 hrs to the Bay!

