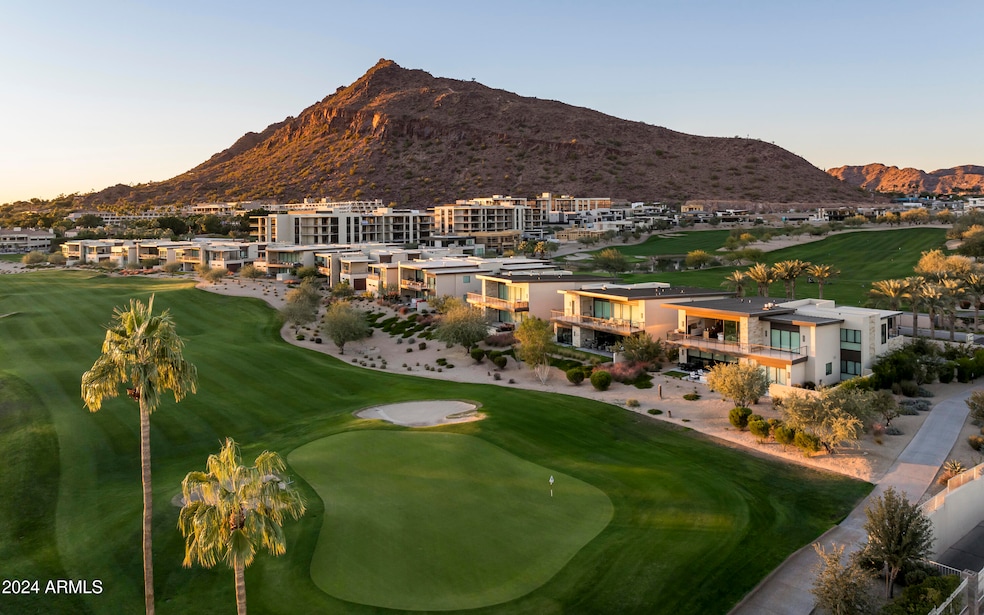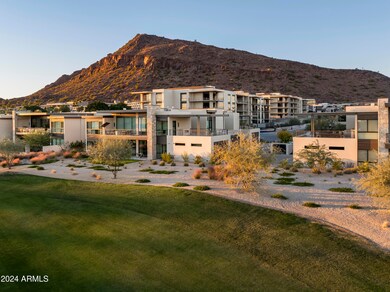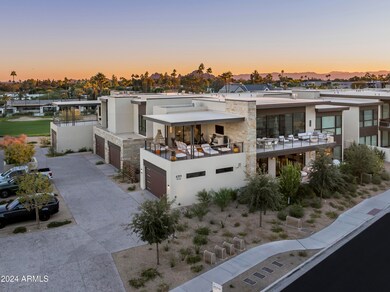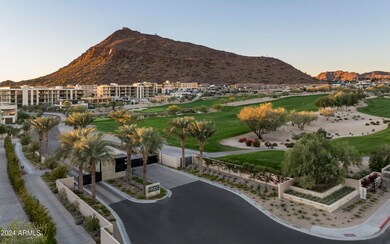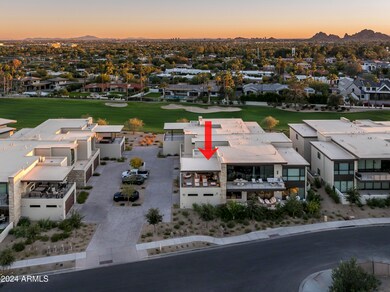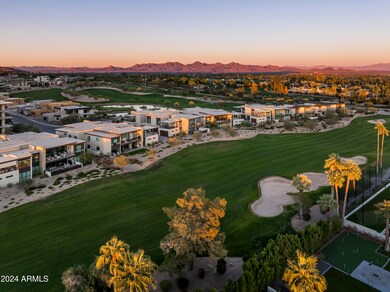
6311 E Phoenician Blvd Unit 19 Scottsdale, AZ 85251
Indian Bend NeighborhoodEstimated payment $23,693/month
Highlights
- On Golf Course
- Fitness Center
- Mountain View
- Hopi Elementary School Rated A
- Gated with Attendant
- Clubhouse
About This Home
Situated at the base of the iconic Camelback Mountain, Ascent is a private enclave adjacent to the prestigious Phoenician Resort and golf course offering an unparalleled lifestyle in one of Scottsdale's most sought-after locations. A collaboration with interior designers from New York, LA, and local design teams sought out to create this residence like no other in the community. As you enter, you'll find 10' ceilings, and a grand great room with a fireplace surrounded with stone and floating shelves. Home has 3 En-suite bedrooms with walk-in, customized closets in each. Each bathroom is adorned with Carrara marble, leathered Snow White marble, one-of-a-kind lighting and timeless wall coverings from around the world. Large windows surround the kitchen along with upgraded Balthaup cabinetry, and Sub-Zero and Wolf appliances. Crestron system allows you to operate security, temperature, lighting, sound, and motorized shades throughout the home with a tough screen. An elegant primary suite offers motorized draperies, soaking bathtub, large shower, and over the top walk in closet with backlit shelves and drawers. Seamless indoor-outdoor living, featuring custom sliding glass doors that open to a spacious patio with a built-in gas grill, bubbling fountain surrounded by tropical plants and bright flowers. Enjoy magnificent golf course views in every direction, with the upper-level covered terrace showcasing breathtaking panoramas of Camelback Mountain and the golf course. Residents also have access to the newly opened clubhouse, complete with a swimming pool, full gym, yoga room, kitchen, pool tables, and moremaking Ascent one of the most desirable luxury destinations in the state.
Open House Schedule
-
Saturday, April 26, 20252:00 to 4:00 pm4/26/2025 2:00:00 PM +00:004/26/2025 4:00:00 PM +00:00Add to Calendar
-
Sunday, April 27, 20251:00 to 4:00 pm4/27/2025 1:00:00 PM +00:004/27/2025 4:00:00 PM +00:00Add to Calendar
Property Details
Home Type
- Condominium
Est. Annual Taxes
- $6,976
Year Built
- Built in 2023
Lot Details
- Desert faces the front of the property
- On Golf Course
- End Unit
- 1 Common Wall
- Private Streets
- Sprinklers on Timer
HOA Fees
- $940 Monthly HOA Fees
Parking
- 2 Car Garage
- Common or Shared Parking
Home Design
- Designed by Nelsen Partners Architects
- Contemporary Architecture
- Wood Frame Construction
- Foam Roof
- Stone Exterior Construction
- Stucco
Interior Spaces
- 3,093 Sq Ft Home
- 1-Story Property
- Ceiling height of 9 feet or more
- Gas Fireplace
- Double Pane Windows
- Low Emissivity Windows
- Mechanical Sun Shade
- Family Room with Fireplace
- Mountain Views
Kitchen
- Eat-In Kitchen
- Breakfast Bar
- Gas Cooktop
- Built-In Microwave
- Kitchen Island
Flooring
- Wood
- Tile
Bedrooms and Bathrooms
- 3 Bedrooms
- Primary Bathroom is a Full Bathroom
- 3.5 Bathrooms
- Dual Vanity Sinks in Primary Bathroom
- Bidet
- Bathtub With Separate Shower Stall
Home Security
- Security System Owned
- Smart Home
Accessible Home Design
- Accessible Hallway
- Doors with lever handles
- Stepless Entry
Outdoor Features
- Balcony
- Outdoor Fireplace
- Built-In Barbecue
Schools
- Kiva Elementary School
- Ingleside Middle School
- Arcadia High School
Utilities
- Cooling Available
- Heating Available
- Tankless Water Heater
- High Speed Internet
- Cable TV Available
Additional Features
- ENERGY STAR Qualified Equipment
- Unit is below another unit
Listing and Financial Details
- Tax Lot 19
- Assessor Parcel Number 172-12-212
Community Details
Overview
- Association fees include insurance, ground maintenance, street maintenance, front yard maint, trash, roof replacement, maintenance exterior
- Trestle Mgmt Group Association, Phone Number (480) 422-0888
- Ascent Association, Phone Number (480) 422-0888
- Association Phone (480) 422-0888
- Built by PWI
- Ascent At The Phoenician Golf Villas Subdivision
Amenities
- Clubhouse
- Recreation Room
Recreation
- Golf Course Community
- Pickleball Courts
- Fitness Center
- Heated Community Pool
- Community Spa
- Bike Trail
- Tennis Courts
Security
- Gated with Attendant
Map
Home Values in the Area
Average Home Value in this Area
Property History
| Date | Event | Price | Change | Sq Ft Price |
|---|---|---|---|---|
| 04/22/2025 04/22/25 | Price Changed | $3,980,000 | -0.5% | $1,287 / Sq Ft |
| 03/28/2025 03/28/25 | Price Changed | $3,999,999 | -5.9% | $1,293 / Sq Ft |
| 03/18/2025 03/18/25 | Price Changed | $4,250,000 | -1.0% | $1,374 / Sq Ft |
| 03/10/2025 03/10/25 | Price Changed | $4,295,000 | -3.4% | $1,389 / Sq Ft |
| 03/06/2025 03/06/25 | Price Changed | $4,445,000 | -1.1% | $1,437 / Sq Ft |
| 01/15/2025 01/15/25 | For Sale | $4,495,000 | +62.3% | $1,453 / Sq Ft |
| 09/12/2023 09/12/23 | Sold | $2,768,821 | +2.7% | $895 / Sq Ft |
| 11/19/2021 11/19/21 | Pending | -- | -- | -- |
| 11/04/2021 11/04/21 | For Sale | $2,695,000 | -- | $871 / Sq Ft |
Similar Homes in Scottsdale, AZ
Source: Arizona Regional Multiple Listing Service (ARMLS)
MLS Number: 6802074
- 6311 E Phoenician Blvd Unit 18
- 6321 E Phoenician Blvd Unit 14
- 6311 E Phoenician Blvd Unit 21
- 4630 N 68th St Unit 253
- 4630 N 68th St Unit 213
- 4630 N 68th St Unit 215
- 4630 N 68th St Unit 248
- 4610 N 68th St Unit 472
- 4610 N 68th St Unit 402
- 4610 N 68th St Unit 416
- 4610 N 68th St Unit 414
- 4610 N 68th St Unit 407
- 4610 N 68th St Unit 478
- 4620 N 68th St Unit 166
- 4620 N 68th St Unit 111
- 4620 N 68th St Unit 108
- 4620 N 68th St Unit 136
- 4600 N 68th St Unit 302
- 4600 N 68th St Unit 308
- 4600 N 68th St Unit 353
