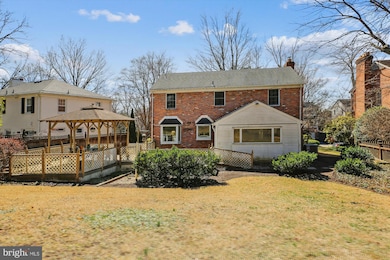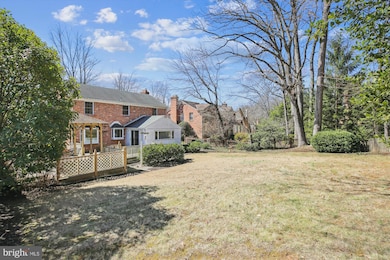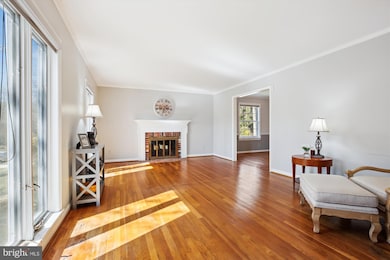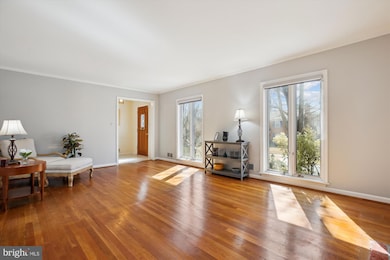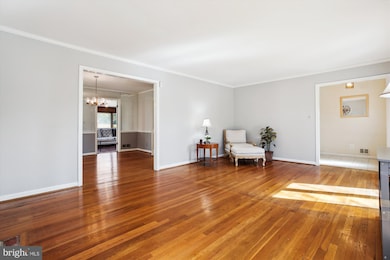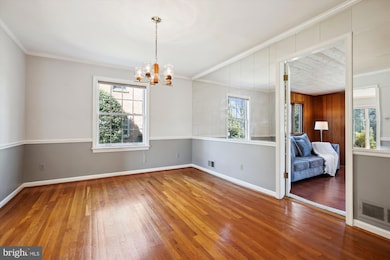
6311 Kenhowe Dr Bethesda, MD 20817
Bannockburn NeighborhoodHighlights
- Colonial Architecture
- 2 Fireplaces
- Den
- Bannockburn Elementary School Rated A
- No HOA
- Breakfast Room
About This Home
As of April 2025***Please note - The deadline for submitting offers is this Wed 3/19/25 by 12pm noon. ***
Location, location, location! Here's your chance to own in the sought after neighborhood of Mass Ave Forest in Bethesda, just minutes from DC. While this home has been well cared for by its original owners, the property is ready for your improvements. Enter into the center hall colonial with large formal living room and wood burning fireplace, spacious dining room, separate den/office, half bath, eat in kitchen with large picture window, and family room addition off the back of the house. Upstairs you'll find the large primary bedroom with ensuite full bathroom, 3 additional generously sized bedrooms and another full bathroom. The finished lower level has a nice sized recreation room with wood burning fireplace tucked between built in shelves and storage benches, a half bath, built in wet bar, unfinished laundry room and entry to the garage. Enjoy relaxing or entertaining in the spacious backyard under mature trees or custom built gazebo. Conveniently located close to major routes, shops and restaurants of both downtown Bethesda and Washington DC, and lots of parks and recreation facilities. Don't miss this opportunity!
Home Details
Home Type
- Single Family
Est. Annual Taxes
- $13,973
Year Built
- Built in 1965
Lot Details
- 9,118 Sq Ft Lot
- Property is zoned R60
Parking
- 1 Car Direct Access Garage
- Basement Garage
- Garage Door Opener
- Driveway
- On-Street Parking
Home Design
- Colonial Architecture
- Traditional Architecture
- Brick Exterior Construction
- Block Foundation
Interior Spaces
- Property has 3 Levels
- 2 Fireplaces
- Wood Burning Fireplace
- Breakfast Room
- Den
- Finished Basement
- Garage Access
Bedrooms and Bathrooms
- 4 Bedrooms
Schools
- Bannockburn Elementary School
- Pyle Middle School
- Walt Whitman High School
Utilities
- Forced Air Heating and Cooling System
- Natural Gas Water Heater
Community Details
- No Home Owners Association
- Mass Ave Forest Subdivision
Listing and Financial Details
- Tax Lot 15
- Assessor Parcel Number 160700691785
Map
Home Values in the Area
Average Home Value in this Area
Property History
| Date | Event | Price | Change | Sq Ft Price |
|---|---|---|---|---|
| 04/18/2025 04/18/25 | Sold | $1,200,000 | 0.0% | $369 / Sq Ft |
| 03/20/2025 03/20/25 | Pending | -- | -- | -- |
| 03/14/2025 03/14/25 | For Sale | $1,199,999 | -- | $369 / Sq Ft |
Tax History
| Year | Tax Paid | Tax Assessment Tax Assessment Total Assessment is a certain percentage of the fair market value that is determined by local assessors to be the total taxable value of land and additions on the property. | Land | Improvement |
|---|---|---|---|---|
| 2024 | $13,973 | $1,150,267 | $0 | $0 |
| 2023 | $13,685 | $1,066,633 | $0 | $0 |
| 2022 | $10,809 | $983,000 | $590,700 | $392,300 |
| 2021 | $9,761 | $940,167 | $0 | $0 |
| 2020 | $9,761 | $897,333 | $0 | $0 |
| 2019 | $9,251 | $854,500 | $537,000 | $317,500 |
| 2018 | $9,237 | $854,500 | $537,000 | $317,500 |
| 2017 | $9,398 | $854,500 | $0 | $0 |
| 2016 | -- | $898,700 | $0 | $0 |
| 2015 | $8,328 | $866,067 | $0 | $0 |
| 2014 | $8,328 | $833,433 | $0 | $0 |
Similar Homes in Bethesda, MD
Source: Bright MLS
MLS Number: MDMC2167466
APN: 07-00691785
- 6506 Callander Dr
- 6501 Fallwind Ln
- 6402 Winston Dr
- 6603 Pyle Rd
- 6307 Crathie Ln
- 6815 Barr Rd
- 6519 Elgin Ln
- 6301 Phyllis Ln
- 6212 Stardust Ln
- 6700 Pyle Rd
- 6620 Elgin Ln
- 6317 Tone Dr
- 6218 Massachusetts Ave
- 6435 Wiscasset Rd
- 5906 Ramsgate Rd
- 6313 W Halbert Rd
- 5902 Cobalt Rd
- 5513 Mohican Rd
- 6233 Clearwood Rd
- 6109 Clearwood Rd

