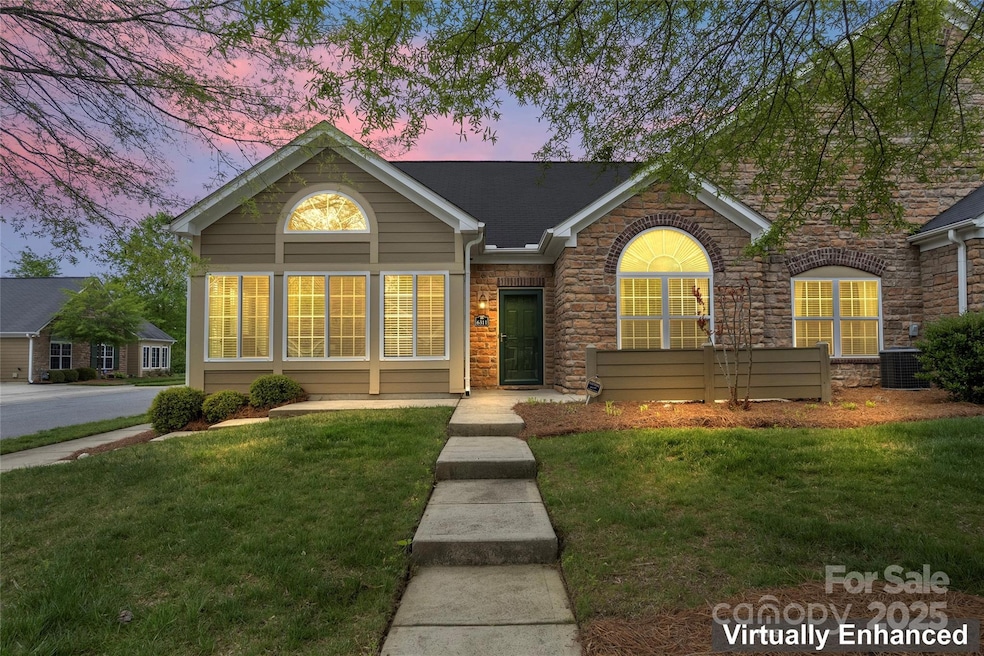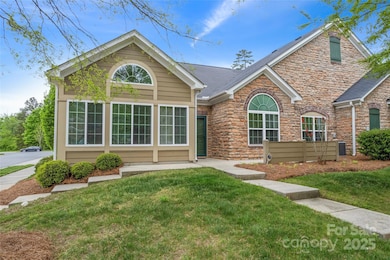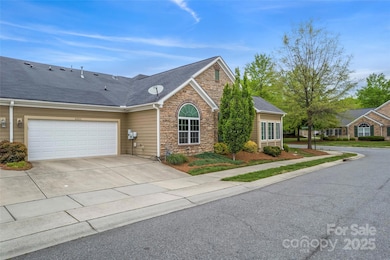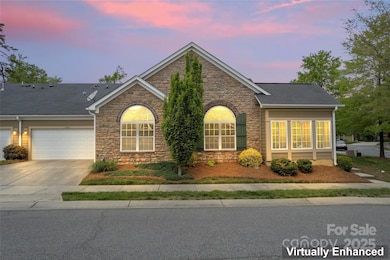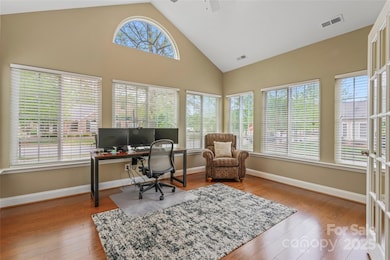
6311 Ridge Path Ln Charlotte, NC 28269
Highland Creek NeighborhoodEstimated payment $2,957/month
Highlights
- Popular Property
- Open Floorplan
- Wood Flooring
- Fitness Center
- Clubhouse
- End Unit
About This Home
IT'S FINALLY HERE! Discover comfort and style in this beautifully maintained ranch condo. Featuring 2 spacious bedrooms and 2 full bathrooms along with an office & sunroom, the home boasts beautiful hardwood floors throughout the main living areas & ceramic tile in the bathrooms. The family room features corner gas-log FP & cathedral ceiling. The kitchen is a chef's dream, equipped w/granite countertops, stainless steel appliances, ample cabinetry and a large pantry. The sunroom, complete with a ceiling fan, offers a serene space for relaxation. An elegant office with French doors provides the perfect work-from-home setup. Additional highlights include a dedicated storage closet, a primary bedroom with a vaulted ceiling, and an en-suite bathroom featuring double sinks & stand-alone shower. This move-in-ready home combines functionality with modern amenities, offering a perfect blend of comfort and convenience. Don't miss the opportunity to make this exceptional property your new home!
Listing Agent
Keller Williams Lake Norman Brokerage Email: consuelo@ConsueloSouders.com License #252814

Open House Schedule
-
Sunday, April 27, 20251:00 to 3:00 pm4/27/2025 1:00:00 PM +00:004/27/2025 3:00:00 PM +00:00Add to Calendar
Property Details
Home Type
- Condominium
Est. Annual Taxes
- $2,509
Year Built
- Built in 2014
Lot Details
- End Unit
- Irrigation
- Lawn
HOA Fees
- $432 Monthly HOA Fees
Parking
- 2 Car Attached Garage
- Garage Door Opener
- Driveway
Home Design
- Slab Foundation
- Stone Veneer
Interior Spaces
- 1,866 Sq Ft Home
- 1-Story Property
- Open Floorplan
- Sound System
- Ceiling Fan
- Insulated Windows
- Pocket Doors
- Great Room with Fireplace
- Pull Down Stairs to Attic
Kitchen
- Breakfast Bar
- Self-Cleaning Oven
- Electric Range
- Microwave
- Plumbed For Ice Maker
- Dishwasher
- Disposal
Flooring
- Wood
- Tile
Bedrooms and Bathrooms
- 2 Main Level Bedrooms
- Split Bedroom Floorplan
- Walk-In Closet
- 2 Full Bathrooms
Laundry
- Laundry Room
- Washer and Electric Dryer Hookup
Accessible Home Design
- Doors with lever handles
- No Interior Steps
- Stepless Entry
Outdoor Features
- Patio
Utilities
- Forced Air Heating and Cooling System
- Heating System Uses Natural Gas
- Underground Utilities
- Gas Water Heater
- Fiber Optics Available
- Cable TV Available
Listing and Financial Details
- Assessor Parcel Number 029-411-59
Community Details
Overview
- Greenway Realty Management Association, Phone Number (704) 540-0847
- Built by Epcon Builders
- Ridge Road Villas Subdivision
- Mandatory home owners association
Recreation
- Tennis Courts
- Fitness Center
- Community Pool
Additional Features
- Clubhouse
- Card or Code Access
Map
Home Values in the Area
Average Home Value in this Area
Tax History
| Year | Tax Paid | Tax Assessment Tax Assessment Total Assessment is a certain percentage of the fair market value that is determined by local assessors to be the total taxable value of land and additions on the property. | Land | Improvement |
|---|---|---|---|---|
| 2023 | $2,509 | $335,930 | $0 | $335,930 |
| 2022 | $2,621 | $267,500 | $0 | $267,500 |
| 2021 | $2,696 | $267,500 | $0 | $267,500 |
| 2020 | $2,621 | $267,500 | $0 | $267,500 |
| 2019 | $3,171 | $267,500 | $0 | $267,500 |
| 2018 | $3,171 | $239,600 | $52,000 | $187,600 |
| 2017 | $3,125 | $239,600 | $52,000 | $187,600 |
| 2016 | $3,122 | $239,600 | $52,000 | $187,600 |
| 2015 | $3,118 | $0 | $0 | $0 |
Property History
| Date | Event | Price | Change | Sq Ft Price |
|---|---|---|---|---|
| 04/17/2025 04/17/25 | For Sale | $415,000 | -- | $222 / Sq Ft |
Deed History
| Date | Type | Sale Price | Title Company |
|---|---|---|---|
| Warranty Deed | $247,500 | None Available |
Mortgage History
| Date | Status | Loan Amount | Loan Type |
|---|---|---|---|
| Open | $177,330 | New Conventional |
Similar Homes in Charlotte, NC
Source: Canopy MLS (Canopy Realtor® Association)
MLS Number: 4246367
APN: 029-411-59
- 5518 Prosperity View Dr
- 5573 Prosperity View Dr Unit 5573
- 6111 Tesh Ct
- 5310 Waverly Lynn Ln
- 6224 Woodland Commons Dr
- 6009 Glen Manor Dr
- 5905 Waverly Lynn Ln
- 3906 Thomas Ridge Dr
- 9042 Northfield Crossing Dr
- 5320 Prosperity Church Rd
- 5323 Prosperity Church Rd
- 9901 Benfield Rd Unit 302
- 9901 Benfield Rd Unit 111
- 9901 Benfield Rd Unit 501
- 9901 Benfield Rd Unit 109
- 9901 Benfield Rd Unit 314
- 9901 Benfield Rd Unit 301
- 9901 Benfield Rd Unit 219
- 9901 Benfield Rd Unit 509
- 9901 Benfield Rd Unit 506
