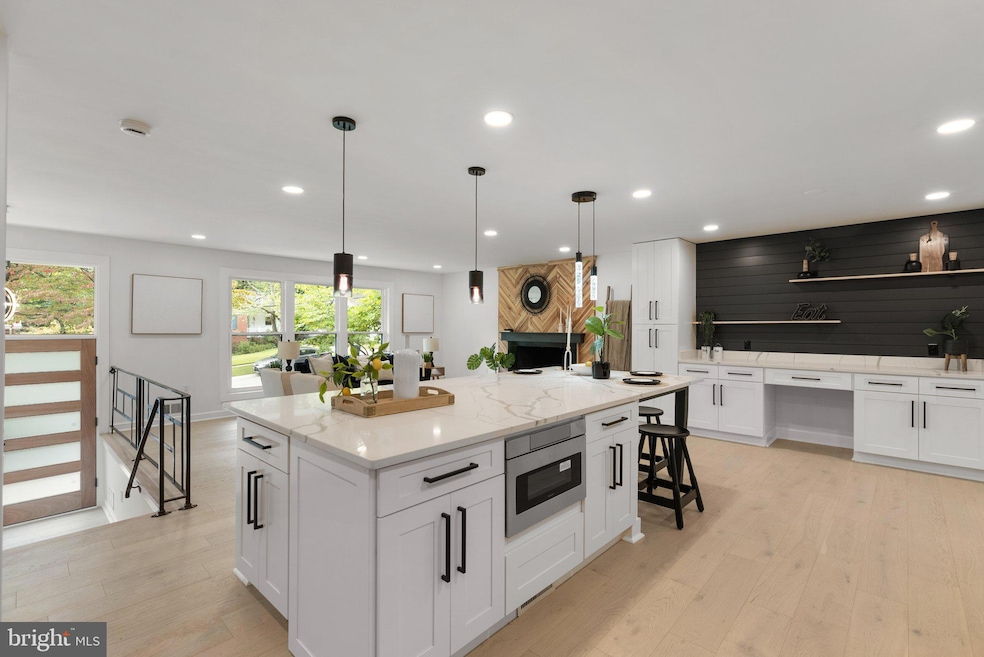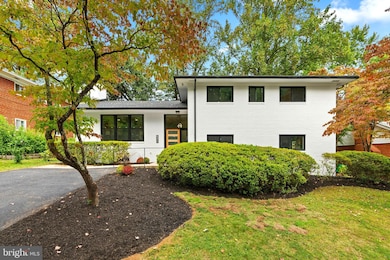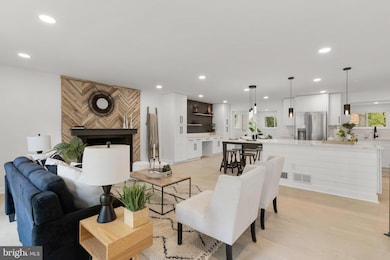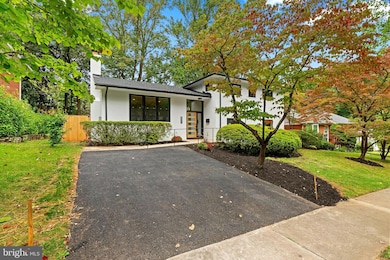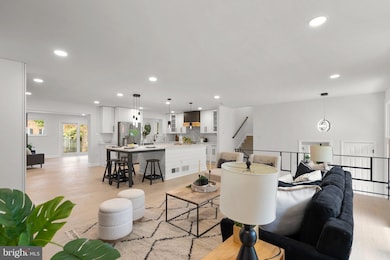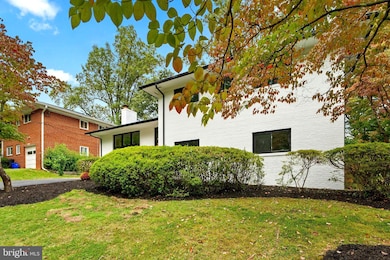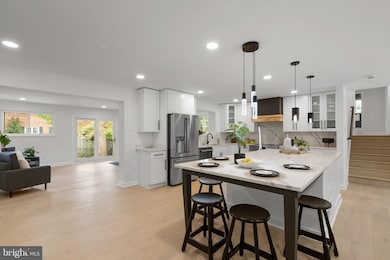
6311 Tulsa Ln Bethesda, MD 20817
Wyngate NeighborhoodEstimated payment $9,470/month
Highlights
- Eat-In Gourmet Kitchen
- Open Floorplan
- Contemporary Architecture
- Wyngate Elementary School Rated A
- Deck
- 3-minute walk to Wyngate Woods Neighborhood Park
About This Home
Welcome to this stunning, fully renovated single-family home in the highly sought-after Ashburton community of Bethesda, MD! Offering over 4,000 square feet of meticulously designed living space, this 5-bedroom, 3-bathroom masterpiece seamlessly blends modern luxury with comfort and convenience.
Step inside and be greeted by wide plank hardwood floors that flow effortlessly throughout the open-concept main level. At the heart of the home is a showstopping gourmet kitchen, where a massive 10-foot island takes center stage. Outfitted with elegant quartz countertops and a premium suite of high-end stainless-steel appliances—including a Café Energy Star smart refrigerator, Monogram induction professional range, and a Sharp microwave drawer—this kitchen is designed to impress. Custom cabinetry, double pantries, and a sleek hood fan add both function and style.
Adjacent to the kitchen, the inviting living room features a cozy wood-burning fireplace, perfect for relaxing evenings. The formal dining area extends effortlessly to a brand-new Trex deck, creating a seamless indoor-outdoor flow—ideal for entertaining or unwinding in your private, fenced-in backyard.
Upstairs, the luxurious primary suite is a serene retreat, boasting a spacious walk-in closet and a spa-inspired ensuite bathroom. Pamper yourself in the oversized walk-in shower with custom tilework, soak in the freestanding tub, or enjoy the convenience of his-and-her sinks with anti-fog LED mirrors. The space is elevated with high-end finishes like a Bluetooth-enabled exhaust fan, heated floors, and a state-of-the-art smart toilet with a bidet and heated seat. Two additional bright and airy bedrooms, a stylish full bathroom, and a dedicated laundry closet complete this level.
The lower level is an entertainer’s dream, featuring an expansive family room with a modern fireplace, custom built-in shelving, and a chic wet bar. Two more spacious bedrooms and a beautifully designed full bathroom provide the perfect space for guests or multigenerational living.
But that’s not all! An additional lower level offers a generous recreational room, ample storage, and a dedicated utility space. Outside, your backyard oasis awaits, with a spacious Trex deck and a lower-level patio—ideal for summer barbecues, morning coffee, or simply soaking up the tranquility of your surroundings.
Perfectly positioned just minutes from I-495, I-270, and downtown Bethesda, this home offers unbeatable access to top-rated dining, shopping, entertainment, parks, and trails.
Don’t miss the opportunity to own this thoughtfully designed modern treasure—schedule your private tour today and fall in love with your dream home!
Home Details
Home Type
- Single Family
Est. Annual Taxes
- $10,241
Year Built
- Built in 1958 | Remodeled in 2024
Lot Details
- 7,700 Sq Ft Lot
- Property is in excellent condition
- Property is zoned R60
Home Design
- Contemporary Architecture
- Split Level Home
- Brick Exterior Construction
- Block Foundation
Interior Spaces
- Property has 4 Levels
- Open Floorplan
- Wet Bar
- Built-In Features
- Ceiling Fan
- Recessed Lighting
- 2 Fireplaces
- Wood Burning Fireplace
- Electric Fireplace
- Replacement Windows
- Combination Kitchen and Living
- Formal Dining Room
- Wood Flooring
Kitchen
- Eat-In Gourmet Kitchen
- Breakfast Area or Nook
- Electric Oven or Range
- Self-Cleaning Oven
- Six Burner Stove
- Range Hood
- Microwave
- ENERGY STAR Qualified Refrigerator
- Ice Maker
- ENERGY STAR Qualified Dishwasher
- Stainless Steel Appliances
- Kitchen Island
- Upgraded Countertops
- Instant Hot Water
Bedrooms and Bathrooms
- En-Suite Bathroom
- Walk-In Closet
- Soaking Tub
- Bathtub with Shower
- Walk-in Shower
Laundry
- Laundry on upper level
- Front Loading Dryer
- ENERGY STAR Qualified Washer
Finished Basement
- Heated Basement
- Basement Fills Entire Space Under The House
- Connecting Stairway
- Interior and Exterior Basement Entry
- Water Proofing System
- Drainage System
- Basement with some natural light
Parking
- 2 Parking Spaces
- 2 Driveway Spaces
- Private Parking
- On-Street Parking
Outdoor Features
- Deck
- Patio
- Exterior Lighting
Schools
- Walter Johnson High School
Utilities
- Forced Air Heating and Cooling System
- Vented Exhaust Fan
- Water Dispenser
- High-Efficiency Water Heater
- Natural Gas Water Heater
Community Details
- No Home Owners Association
- Built by New Plaza LLC
- Ashburton Subdivision
Listing and Financial Details
- Assessor Parcel Number 160700633371
Map
Home Values in the Area
Average Home Value in this Area
Tax History
| Year | Tax Paid | Tax Assessment Tax Assessment Total Assessment is a certain percentage of the fair market value that is determined by local assessors to be the total taxable value of land and additions on the property. | Land | Improvement |
|---|---|---|---|---|
| 2024 | $10,241 | $826,100 | $540,600 | $285,500 |
| 2023 | $9,085 | $787,500 | $0 | $0 |
| 2022 | $8,225 | $748,900 | $0 | $0 |
| 2021 | $7,552 | $710,300 | $514,900 | $195,400 |
| 2020 | $7,552 | $697,033 | $0 | $0 |
| 2019 | $7,369 | $683,767 | $0 | $0 |
| 2018 | $7,204 | $670,500 | $490,300 | $180,200 |
| 2017 | $7,054 | $646,167 | $0 | $0 |
| 2016 | -- | $621,833 | $0 | $0 |
| 2015 | $5,857 | $597,500 | $0 | $0 |
| 2014 | $5,857 | $588,367 | $0 | $0 |
Property History
| Date | Event | Price | Change | Sq Ft Price |
|---|---|---|---|---|
| 04/15/2025 04/15/25 | Price Changed | $1,544,000 | -0.4% | $382 / Sq Ft |
| 04/09/2025 04/09/25 | Price Changed | $1,550,000 | -1.3% | $384 / Sq Ft |
| 04/01/2025 04/01/25 | Price Changed | $1,570,000 | -1.8% | $389 / Sq Ft |
| 03/20/2025 03/20/25 | Price Changed | $1,599,000 | -3.1% | $396 / Sq Ft |
| 03/14/2025 03/14/25 | Price Changed | $1,650,000 | -0.8% | $408 / Sq Ft |
| 03/04/2025 03/04/25 | Price Changed | $1,664,000 | -1.5% | $412 / Sq Ft |
| 02/18/2025 02/18/25 | For Sale | $1,690,000 | +64.0% | $418 / Sq Ft |
| 04/22/2024 04/22/24 | Sold | $1,030,500 | +17.1% | $323 / Sq Ft |
| 04/09/2024 04/09/24 | Pending | -- | -- | -- |
| 04/05/2024 04/05/24 | For Sale | $880,000 | -- | $276 / Sq Ft |
Deed History
| Date | Type | Sale Price | Title Company |
|---|---|---|---|
| Deed | $1,030,500 | First American Title | |
| Interfamily Deed Transfer | -- | Attorney |
Mortgage History
| Date | Status | Loan Amount | Loan Type |
|---|---|---|---|
| Previous Owner | $1,015,000 | New Conventional |
Similar Homes in Bethesda, MD
Source: Bright MLS
MLS Number: MDMC2165992
APN: 07-00633371
- 9821 Singleton Dr
- 9310 Adelaide Dr
- 6326 Rockhurst Rd
- 9213 Friars Rd
- 9216 Shelton St
- 6008 Melvern Dr
- 6226 Stoneham Ct
- 9302 Ewing Dr
- 9211 Villa Dr
- 9203 Shelton St
- 9524 Milstead Dr
- 9807 Montauk Ave
- 6311 Carnegie Dr
- 9305 Burning Tree Rd
- 9815 Montauk Ave
- 9819 Belhaven Rd
- 6405 Camrose Terrace
- 6410 Camrose Terrace
- 9817 Fernwood Rd
- 7022 Renita Ln
