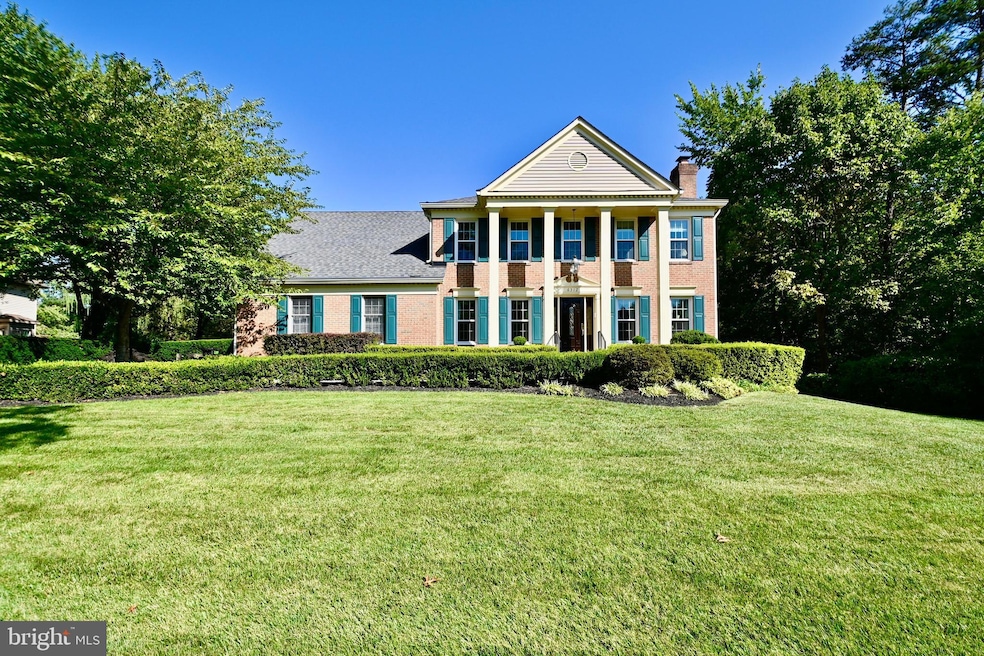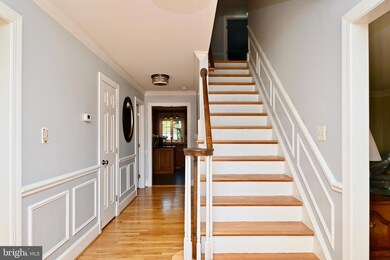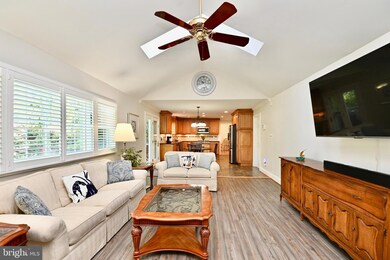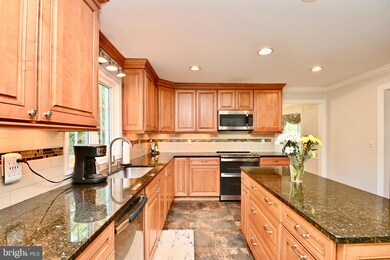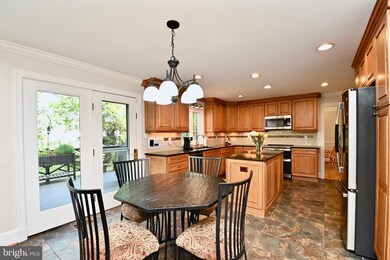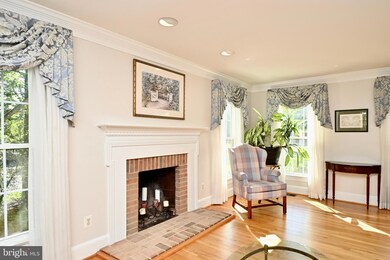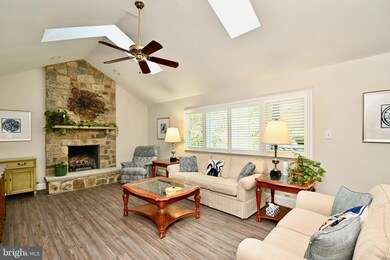
6312 Barnesdale Path Centreville, VA 20120
Pleasant Valley NeighborhoodHighlights
- View of Trees or Woods
- 0.68 Acre Lot
- Clubhouse
- Westfield High School Rated A-
- Colonial Architecture
- Deck
About This Home
As of October 2024Stately former model home on quiet cul -de -sac in the sought after neighborhood of Virginia Run, surrounded by trails, historic landmarks and parks. There is no "cookie cutter" here! On this street each home was built by a different builder for the Festival of Homes to showcase their craftsmanship! The columned front porch and large beautifully landscaped lot set unparalleled curb appeal. Upgrades to this 5-bedroom 4.5 bath home are too many to mention. Details featuring crown and baseboard mouldings, chair rails, an impressive family room with vaulted ceiling and accented by a dramatic floor to ceiling stone fireplace are not found in new homes today. A beautiful New Primary Bath with heated flooring and delightful soak tub, Gourmet Kitchen, the home is freshly painted throughout with new carpet and upgraded flooring add to the outstanding value of the property. Water heater, heat pumps and air handler have been replaced. The lower level offers a walk out entry, a fifth bedroom and full bath, a wet bar, gas fireplace, and large recreation area perfect for entertaining. New windows in 2022. A new composite deck was added in 2023. Gutter Helmet system is installed on the new gutters. A new roof with architectural shingles were added in 2017. A new Garage Door and opener, along with garage insulation was added in 2019. New custom sidewalk, handrails and resurfaced driveway. This beautiful lot is one of the largest in Virginia Run and is maintained by an inground irrigation system. Neighborhood amenities offer owners a large outdoor pool and swim team, tennis courts, Pickle Ball courts, Community Rec Center, Club House and playground facilities. The Community Activities offer events and social functions. Buyers will appreciate the easy access to I-66, Express lanes, Route 28 and 29, the Fairfax County Parkway and Dulles Airport. Location is great for diverse and trendy shopping, dining and entertainment. Recreation abounds with bike and hiking trails running throughout the community, Bull Run Park, Cub Run Stream Valley Park and E.C. Lawrence Park all feature endless nature related activities. You must see to understand the value and quality of this home. Pride in ownership shows both outside and inside this one-of-a-kind property.
Home Details
Home Type
- Single Family
Est. Annual Taxes
- $10,967
Year Built
- Built in 1988 | Remodeled in 2017
Lot Details
- 0.68 Acre Lot
- Cul-De-Sac
- South Facing Home
- Landscaped
- Corner Lot
- Sprinkler System
- Wooded Lot
- Backs to Trees or Woods
- Property is in excellent condition
- Property is zoned 030
HOA Fees
- $90 Monthly HOA Fees
Parking
- 2 Car Attached Garage
- 4 Driveway Spaces
- Side Facing Garage
- Garage Door Opener
Property Views
- Woods
- Garden
Home Design
- Colonial Architecture
- Bump-Outs
- Architectural Shingle Roof
- Vinyl Siding
- Brick Front
- Concrete Perimeter Foundation
- Chimney Cap
Interior Spaces
- Property has 3 Levels
- Traditional Floor Plan
- Wet Bar
- Cathedral Ceiling
- Ceiling Fan
- Skylights
- 3 Fireplaces
- Fireplace With Glass Doors
- Screen For Fireplace
- Fireplace Mantel
- Double Pane Windows
- Window Treatments
- Bay Window
- Casement Windows
- Window Screens
- Entrance Foyer
- Family Room Off Kitchen
- Living Room
- Dining Room
- Den
- Library
- Recreation Room
- Game Room
- Utility Room
- Attic Fan
Kitchen
- Eat-In Country Kitchen
- Breakfast Area or Nook
- Electric Oven or Range
- Built-In Range
- Built-In Microwave
- Ice Maker
- Dishwasher
- Kitchen Island
- Disposal
Flooring
- Wood
- Carpet
- Tile or Brick
Bedrooms and Bathrooms
- En-Suite Primary Bedroom
- En-Suite Bathroom
Laundry
- Laundry Room
- Laundry on main level
- Electric Dryer
- Washer
Finished Basement
- Heated Basement
- Walk-Out Basement
- Basement Fills Entire Space Under The House
- Rear Basement Entry
- Basement Windows
Home Security
- Intercom
- Alarm System
- Flood Lights
Accessible Home Design
- More Than Two Accessible Exits
- Level Entry For Accessibility
Outdoor Features
- Deck
- Exterior Lighting
- Outdoor Storage
- Rain Gutters
- Porch
Schools
- Stone Middle School
- Westfield High School
Utilities
- Forced Air Zoned Heating and Cooling System
- Humidifier
- Vented Exhaust Fan
- Programmable Thermostat
- Underground Utilities
- 200+ Amp Service
- Natural Gas Water Heater
Listing and Financial Details
- Tax Lot 562
- Assessor Parcel Number 0642 06 0562
Community Details
Overview
- Association fees include common area maintenance, insurance, pool(s), snow removal, trash, reserve funds, recreation facility, management
- Virginia Run HOA
- Built by RANDOLPH WILLIAM
- Virginia Run Subdivision, Vistoria Floorplan
- Property Manager
Amenities
- Common Area
- Clubhouse
- Community Center
- Party Room
- Recreation Room
Recreation
- Tennis Courts
- Community Basketball Court
- Community Playground
- Lap or Exercise Community Pool
- Jogging Path
- Bike Trail
Map
Home Values in the Area
Average Home Value in this Area
Property History
| Date | Event | Price | Change | Sq Ft Price |
|---|---|---|---|---|
| 10/15/2024 10/15/24 | Sold | $1,200,000 | +0.1% | $314 / Sq Ft |
| 09/21/2024 09/21/24 | Pending | -- | -- | -- |
| 08/28/2024 08/28/24 | For Sale | $1,199,000 | -- | $313 / Sq Ft |
Tax History
| Year | Tax Paid | Tax Assessment Tax Assessment Total Assessment is a certain percentage of the fair market value that is determined by local assessors to be the total taxable value of land and additions on the property. | Land | Improvement |
|---|---|---|---|---|
| 2024 | $10,967 | $946,680 | $300,000 | $646,680 |
| 2023 | $10,607 | $939,960 | $300,000 | $639,960 |
| 2022 | $9,743 | $852,050 | $260,000 | $592,050 |
| 2021 | $9,565 | $815,120 | $250,000 | $565,120 |
| 2020 | $9,369 | $791,610 | $240,000 | $551,610 |
| 2019 | $9,040 | $763,850 | $235,000 | $528,850 |
| 2018 | $8,784 | $763,850 | $235,000 | $528,850 |
| 2017 | $8,868 | $763,850 | $235,000 | $528,850 |
| 2016 | $8,671 | $748,480 | $230,000 | $518,480 |
| 2015 | $8,658 | $775,770 | $230,000 | $545,770 |
| 2014 | $8,158 | $732,660 | $220,000 | $512,660 |
Mortgage History
| Date | Status | Loan Amount | Loan Type |
|---|---|---|---|
| Open | $1,157,100 | VA | |
| Previous Owner | $284,000 | New Conventional | |
| Previous Owner | $88,000 | Credit Line Revolving | |
| Previous Owner | $275,000 | New Conventional |
Deed History
| Date | Type | Sale Price | Title Company |
|---|---|---|---|
| Deed | $1,200,000 | Cardinal Title |
Similar Homes in the area
Source: Bright MLS
MLS Number: VAFX2196870
APN: 0642-06-0562
- 15458 Meherrin Dr
- 15154 Wetherburn Dr
- 6306 Lee Forest Path
- 15500 Lee Hwy
- 14952 Lady Madonna Ct
- 6262 Welton Dr
- 6759 Bronze Post Rd
- 15532 Eagle Tavern Ln
- 14812 Edman Cir
- 15306 Whispering Glen Ct
- 14841 Haymarket Ln
- 14849 Leicester Ct
- 15119 Compton Rd
- 14805 Rydell Rd Unit 201
- 14807 Maidstone Ct
- 14827 Palmerston Square
- 14805 Hatfield Square
- 14627 Seasons Dr
- 6213 Stonepath Cir
- 6223 Stonepath Cir
