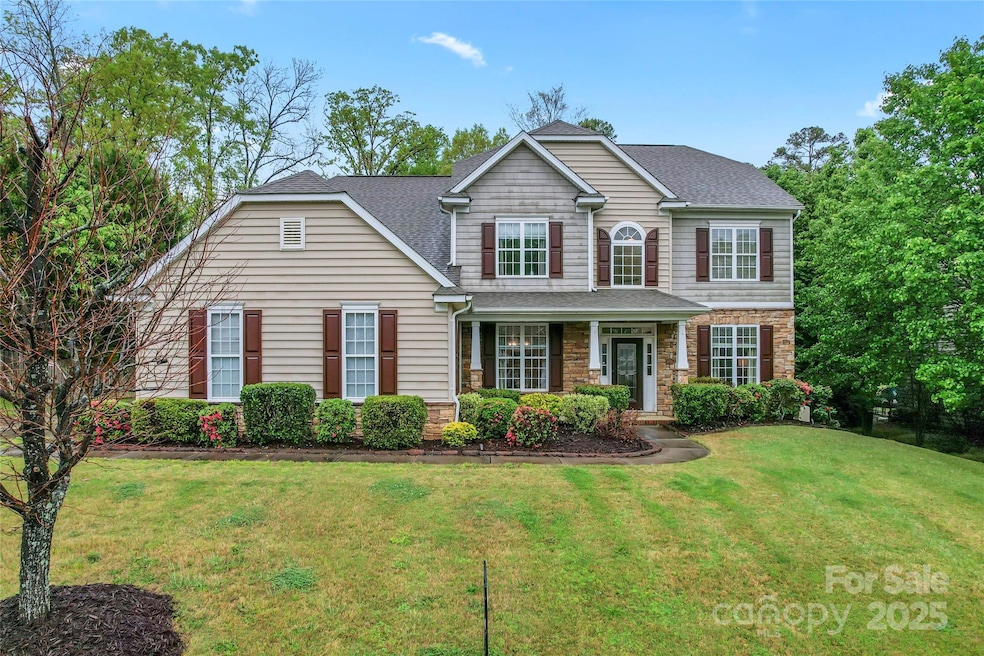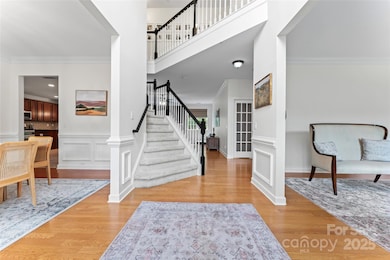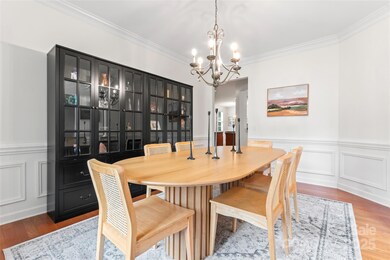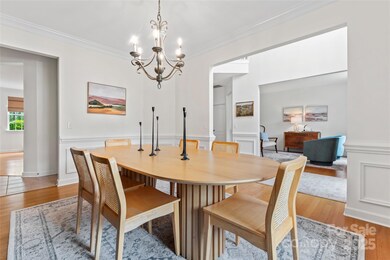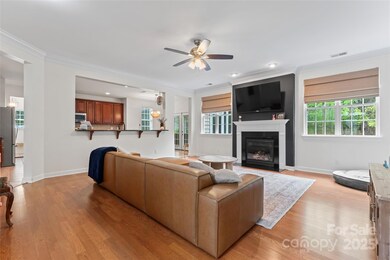
6312 Crosshall Place Waxhaw, NC 28173
Estimated payment $4,181/month
Highlights
- Clubhouse
- Private Lot
- Wood Flooring
- Wesley Chapel Elementary School Rated A
- Wooded Lot
- Screened Porch
About This Home
Welcome to 6312 Crosshall Place, a stunning residence nestled in the highly sought-after Wesley Oaks subdivision in the award winning Weddington school district! This meticulously maintained home offers a blend of elegance and functionality. Boasting with 5 generously sized bedrooms, 2.5 baths and a dedicated office space, this home provides ample space for comfortable living. The kitchen features a center island, stainless steel appliances, & granite countertops, ideal for both everyday and entertaining. Beautiful wood floors throughout the main level. The primary bedroom, complete with a tray ceiling, walk-in closet, and a spa-like ensuite bathroom featuring dual sinks, a jacuzzi tub, and separate shower. The screened in porch offers a versatile space for relaxation overlooking the tree lined backyard. Situated in a quiet cul-de-sac, this property is within reach of top-rated schools, shopping and dining. Don't miss the opportunity to make this exceptional house your new home!
Listing Agent
Carolina Realty & Investing Group LLC Brokerage Email: ashleycabaniss@gmail.com License #308628
Home Details
Home Type
- Single Family
Est. Annual Taxes
- $2,560
Year Built
- Built in 2005
Lot Details
- Partially Fenced Property
- Private Lot
- Wooded Lot
- Property is zoned AM0
HOA Fees
- $61 Monthly HOA Fees
Parking
- 3 Car Attached Garage
- Driveway
Home Design
- Slab Foundation
- Composition Roof
- Stone Siding
- Vinyl Siding
Interior Spaces
- 2-Story Property
- Family Room with Fireplace
- Screened Porch
Kitchen
- Double Oven
- Electric Oven
- Microwave
- Dishwasher
- Kitchen Island
- Disposal
Flooring
- Wood
- Tile
Bedrooms and Bathrooms
- 5 Bedrooms
- Walk-In Closet
Laundry
- Laundry Room
- Washer and Electric Dryer Hookup
Schools
- Wesley Chapel Elementary School
- Weddington Middle School
- Weddington High School
Utilities
- Central Air
- Heating System Uses Natural Gas
- Gas Water Heater
- Cable TV Available
Listing and Financial Details
- Assessor Parcel Number 06-048-157
Community Details
Overview
- Kuester Managent Group Association, Phone Number (888) 600-5044
- Wesley Oaks Subdivision
- Mandatory home owners association
Amenities
- Picnic Area
- Clubhouse
Recreation
- Community Playground
- Community Pool
Map
Home Values in the Area
Average Home Value in this Area
Tax History
| Year | Tax Paid | Tax Assessment Tax Assessment Total Assessment is a certain percentage of the fair market value that is determined by local assessors to be the total taxable value of land and additions on the property. | Land | Improvement |
|---|---|---|---|---|
| 2024 | $2,560 | $397,400 | $75,500 | $321,900 |
| 2023 | $2,537 | $397,400 | $75,500 | $321,900 |
| 2022 | $2,537 | $397,400 | $75,500 | $321,900 |
| 2021 | $2,531 | $397,400 | $75,500 | $321,900 |
| 2020 | $2,527 | $321,320 | $58,020 | $263,300 |
| 2019 | $2,515 | $321,320 | $58,020 | $263,300 |
| 2018 | $2,515 | $321,320 | $58,020 | $263,300 |
| 2017 | $2,657 | $321,300 | $58,000 | $263,300 |
| 2016 | $2,610 | $321,320 | $58,020 | $263,300 |
| 2015 | $2,639 | $321,320 | $58,020 | $263,300 |
| 2014 | $2,408 | $342,320 | $68,940 | $273,380 |
Property History
| Date | Event | Price | Change | Sq Ft Price |
|---|---|---|---|---|
| 04/13/2025 04/13/25 | Pending | -- | -- | -- |
| 04/07/2025 04/07/25 | For Sale | $700,000 | +16.7% | $224 / Sq Ft |
| 06/12/2023 06/12/23 | Sold | $599,990 | 0.0% | $192 / Sq Ft |
| 05/08/2023 05/08/23 | Pending | -- | -- | -- |
| 05/04/2023 05/04/23 | Price Changed | $599,990 | 0.0% | $192 / Sq Ft |
| 05/04/2023 05/04/23 | For Sale | $599,990 | -1.3% | $192 / Sq Ft |
| 04/16/2023 04/16/23 | Pending | -- | -- | -- |
| 04/13/2023 04/13/23 | Price Changed | $608,000 | -0.2% | $195 / Sq Ft |
| 03/18/2023 03/18/23 | For Sale | $609,000 | +13.8% | $195 / Sq Ft |
| 09/30/2021 09/30/21 | Sold | $535,000 | +1.9% | $171 / Sq Ft |
| 08/17/2021 08/17/21 | Pending | -- | -- | -- |
| 08/13/2021 08/13/21 | For Sale | $525,000 | -- | $168 / Sq Ft |
Deed History
| Date | Type | Sale Price | Title Company |
|---|---|---|---|
| Warranty Deed | $600,000 | None Listed On Document | |
| Interfamily Deed Transfer | -- | None Available | |
| Warranty Deed | $535,000 | Meridian Title | |
| Warranty Deed | $323,000 | -- |
Mortgage History
| Date | Status | Loan Amount | Loan Type |
|---|---|---|---|
| Open | $394,118 | New Conventional | |
| Previous Owner | $508,250 | New Conventional | |
| Previous Owner | $145,000 | New Conventional | |
| Previous Owner | $100,000 | Future Advance Clause Open End Mortgage | |
| Previous Owner | $110,000 | New Conventional | |
| Previous Owner | $100,000 | Credit Line Revolving | |
| Previous Owner | $125,000 | Fannie Mae Freddie Mac |
Similar Homes in Waxhaw, NC
Source: Canopy MLS (Canopy Realtor® Association)
MLS Number: 4242433
APN: 06-048-157
- 6518 Blackwood Ln
- 6706 Blackwood Ln
- 514 Billy Howey Rd
- 706 Springwood Dr Unit 14
- 712 Springwood Dr
- 914 Olive Mill Ln
- 4008 Quintessa Dr
- 900 Springwood Dr
- 301 Prairie Rose Ct
- 00 Billy Howey Rd
- 5078 Hyannis Ct
- 5103 Trinity Trace Ln
- 1004 Princesa Dr
- 5051 Hyannis Ct
- 1000 High Brook Dr
- 215 Pintail Dr
- 215 Wesley Manor Dr
- 1102 High Brook Dr
- 5908 Will Plyler Rd
- 234 Pintail Dr
