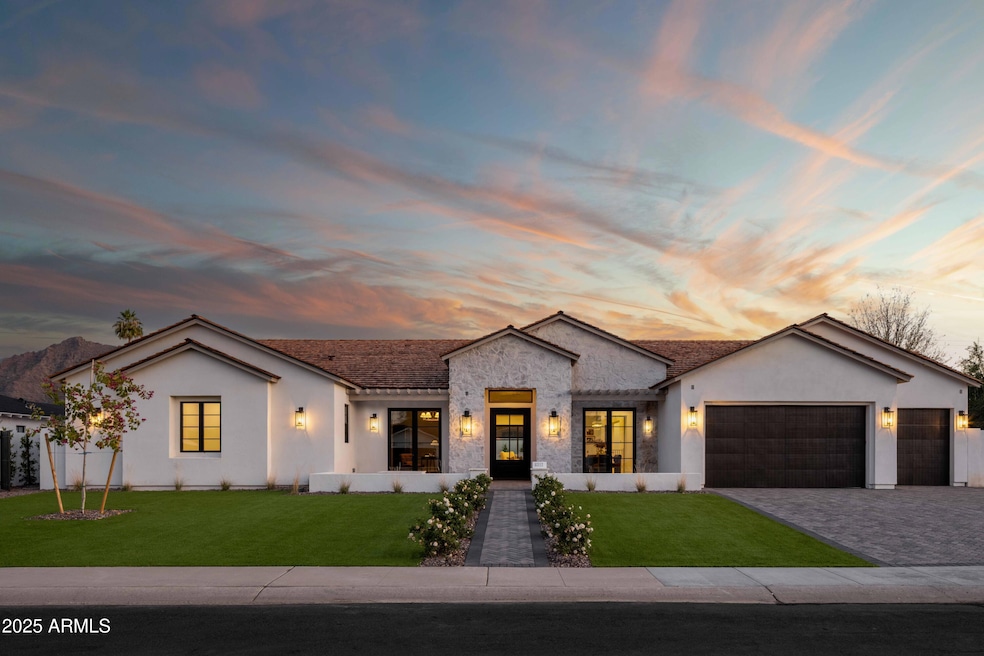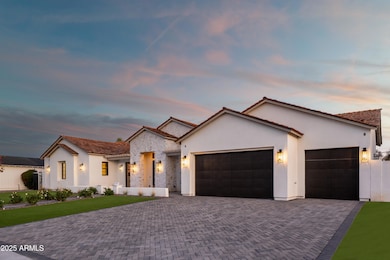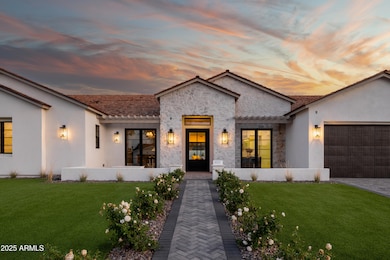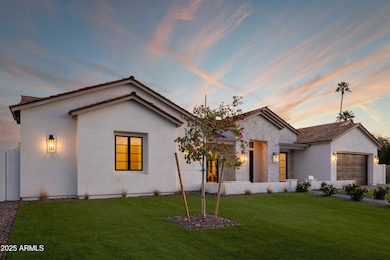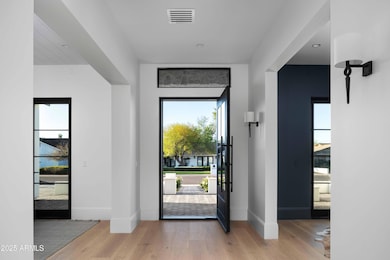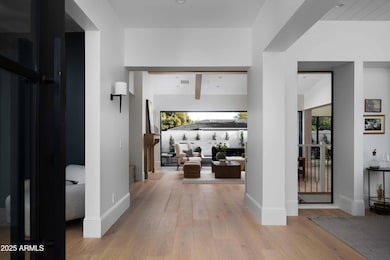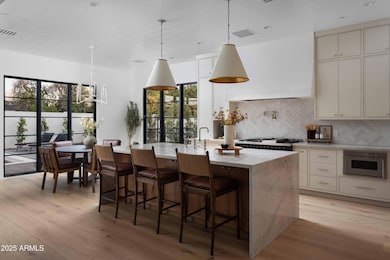
6312 E Calle Del Paisano -- Scottsdale, AZ 85251
Camelback East Village NeighborhoodEstimated payment $30,549/month
Highlights
- Hot Property
- Heated Spa
- Mountain View
- Hopi Elementary School Rated A
- 0.34 Acre Lot
- Fireplace in Primary Bedroom
About This Home
Experience the best of Arcadia Proper living in this exquisite coastal-style estate by Toon Co. Development. Set with the stunning backdrop of Camelback Mountain, this newly constructed five-bedroom, six-and-a-half-bath home spans 5,213 square feet on a generous one-third-acre lot. From the moment you arrive, you will appreciate the shake roof and timeless curb appeal, while inside, reclaimed French limestone fireplaces in the family room and master retreat provide a sense of warm sophistication. The open-concept main level is designed for full family living, featuring a dedicated office, formal dining room, gourmet kitchen, inviting gathering areas, and a seamless transition to the covered patio and sparkling pool—perfect for effortless indoor-outdoor living. Downstairs, a large basement with two walkout patios adds another layer of versatility, offering a game room, theater, gym, powder bath, wet bar, and full guest quarters. Whether you're seeking ample space for children and extended family or a private retreat for hosting friends, the thoughtfully designed lower level meets every lifestyle need. A three-car garage provides generous storage for vehicles, a golf cart, bikes, and toys, while the home's expansive square footage ensures comfort and functionality across the entire property.
Open House Schedule
-
Friday, April 25, 20252:00 to 5:00 pm4/25/2025 2:00:00 PM +00:004/25/2025 5:00:00 PM +00:00Add to Calendar
-
Saturday, April 26, 20252:00 to 5:00 pm4/26/2025 2:00:00 PM +00:004/26/2025 5:00:00 PM +00:00Add to Calendar
Home Details
Home Type
- Single Family
Est. Annual Taxes
- $5,252
Year Built
- Built in 2025
Lot Details
- 0.34 Acre Lot
- Block Wall Fence
- Artificial Turf
- Sprinklers on Timer
Parking
- 5 Open Parking Spaces
- 3 Car Garage
Home Design
- Wood Frame Construction
- Spray Foam Insulation
- Shake Roof
- Stone Exterior Construction
- Stucco
Interior Spaces
- 5,213 Sq Ft Home
- 1-Story Property
- Wet Bar
- Vaulted Ceiling
- Gas Fireplace
- Double Pane Windows
- Wood Frame Window
- Living Room with Fireplace
- 2 Fireplaces
- Mountain Views
- Washer and Dryer Hookup
Kitchen
- Built-In Microwave
- Kitchen Island
Flooring
- Wood
- Tile
Bedrooms and Bathrooms
- 5 Bedrooms
- Fireplace in Primary Bedroom
- Primary Bathroom is a Full Bathroom
- 6.5 Bathrooms
- Dual Vanity Sinks in Primary Bathroom
- Bathtub With Separate Shower Stall
Finished Basement
- Walk-Out Basement
- Basement Fills Entire Space Under The House
Pool
- Heated Spa
- Play Pool
- Pool Pump
Outdoor Features
- Outdoor Fireplace
- Fire Pit
Schools
- Hopi Elementary School
- Ingleside Middle School
- Arcadia High School
Utilities
- Cooling Available
- Heating System Uses Natural Gas
- Water Softener
- High Speed Internet
- Cable TV Available
Community Details
- No Home Owners Association
- Association fees include no fees
- Built by Toon Co Development
- Hidden Village 9 Subdivision
Listing and Financial Details
- Tax Lot 400
- Assessor Parcel Number 128-56-017
Map
Home Values in the Area
Average Home Value in this Area
Tax History
| Year | Tax Paid | Tax Assessment Tax Assessment Total Assessment is a certain percentage of the fair market value that is determined by local assessors to be the total taxable value of land and additions on the property. | Land | Improvement |
|---|---|---|---|---|
| 2025 | $5,252 | $75,555 | $75,555 | -- |
| 2024 | $5,146 | $57,743 | -- | -- |
| 2023 | $5,146 | $96,480 | $19,290 | $77,190 |
| 2022 | $4,337 | $76,030 | $15,200 | $60,830 |
| 2021 | $4,518 | $73,660 | $14,730 | $58,930 |
| 2020 | $4,443 | $63,580 | $12,710 | $50,870 |
| 2019 | $3,356 | $62,370 | $12,470 | $49,900 |
| 2018 | $2,980 | $43,950 | $8,790 | $35,160 |
| 2017 | $2,942 | $43,950 | $8,790 | $35,160 |
| 2016 | $2,990 | $43,950 | $8,790 | $35,160 |
| 2015 | $3,488 | $43,950 | $8,790 | $35,160 |
Property History
| Date | Event | Price | Change | Sq Ft Price |
|---|---|---|---|---|
| 03/22/2025 03/22/25 | For Sale | $5,395,000 | -- | $1,035 / Sq Ft |
Deed History
| Date | Type | Sale Price | Title Company |
|---|---|---|---|
| Warranty Deed | $2,100,000 | Wfg National Title Insurance C | |
| Warranty Deed | $1,600,000 | Premier Title | |
| Warranty Deed | $1,250,000 | Premier Title |
About the Listing Agent

Nick Toon—part of the two-person “Toon Team”—is known for his strong work ethic, pro-athlete-level perfectionism, positive attitude, and no-nonsense approach to every new real estate endeavor. Nick brings first-hand knowledge of the unique real estate needs of professional athletes and their families, a strong will to win for his clients, and a genuine appreciation for privacy and discretion.
A native of Wisconsin, Nick studied Business Management and Nonprofit Leadership at the
Nicholas' Other Listings
Source: Arizona Regional Multiple Listing Service (ARMLS)
MLS Number: 6825050
APN: 128-56-017
- 6302 E Lafayette Blvd
- 3801 N 64th St
- 3811 N 64th St
- 6201 E Calle Redonda
- 6140 E Calle Tuberia
- 6347 E Indian School Rd
- 4001 N 65th Place
- 4210 N 63rd Place
- 6044 E Calle Del Paisano --
- 6455 E Calle Del Media
- 3501 N 64th St Unit 24
- 6340 E Mitchell Dr
- 6230 E Calle Del Norte
- 6301 E Exeter Blvd
- 6159 E Indian School Rd Unit 110
- 6040 E Lafayette Blvd
- 6602 E Lafayette Blvd
- 6125 E Indian School Rd Unit 131
- 6125 E Indian School Rd Unit 247
- 6125 E Indian School Rd Unit 287
