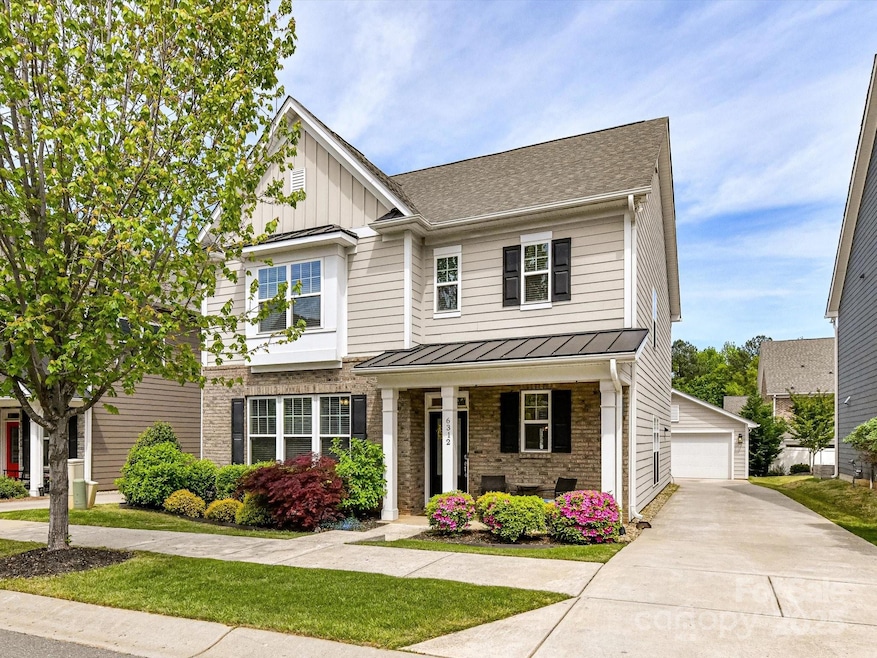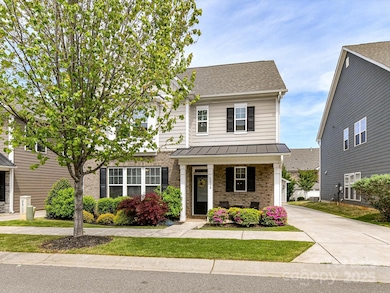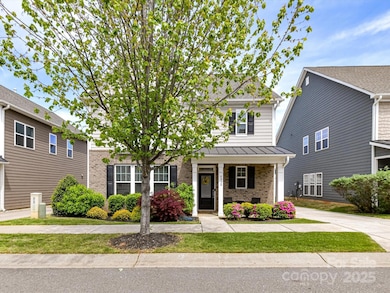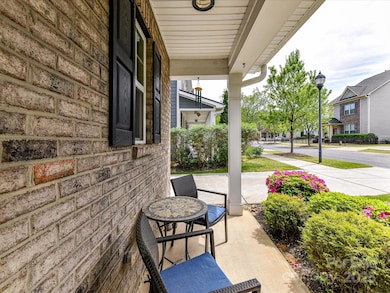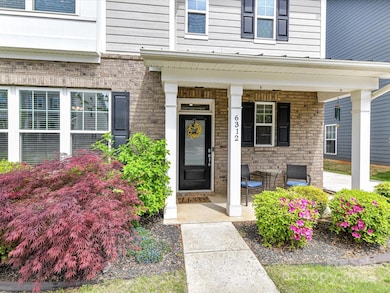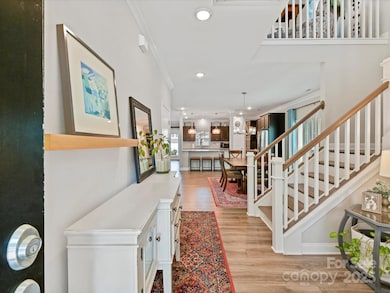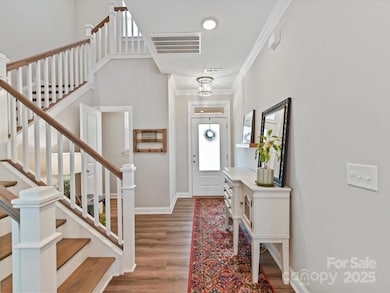
6312 Kennard Dr Charlotte, NC 28216
Northlake NeighborhoodEstimated payment $3,246/month
Highlights
- Very Popular Property
- Recreation Facilities
- 2 Car Detached Garage
- Lawn
- Double Oven
- Front Porch
About This Home
Step into 2,796 sq ft of thoughtfully designed space in this 3-bed, 2.5-bath home, built in 2019 by Knotts Builders. Nestled in the gated neighborhood of Brookline, this home is minutes from shopping and I-77 express access. From the moment you enter, you'll notice expansive windows that fill the home with natural light, crown molding, and 9-ft ceilings. The open-concept floorplan is anchored by a kitchen featuring an oversized island, Frigidaire gas range, double ovens, & a pantry. Relax in the spacious great room complete with a gas fireplace. The first floor also offers a large den or office behind French doors—perfect for working from home or a gym. Upstairs, retreat to the primary suite with a spa-like bathroom with a tile shower, soaking tub, double vanity, and custom walk-in closet. Two additional bedrooms, a loft and a large laundry room with cabinets complete the second floor. Enjoy the fully-fenced backyard—without any hassle as it’s maintained by HOA. 2-car detached garage.
Listing Agent
Cottingham Chalk Brokerage Email: lredfern@cottinghamchalk.com License #302307

Open House Schedule
-
Sunday, April 27, 20251:00 to 3:00 pm4/27/2025 1:00:00 PM +00:004/27/2025 3:00:00 PM +00:00Add to Calendar
Home Details
Home Type
- Single Family
Est. Annual Taxes
- $3,676
Year Built
- Built in 2019
Lot Details
- Lot Dimensions are 50 x 105 x 50 x 105
- Back Yard Fenced
- Lawn
- Property is zoned MX1INNOV
HOA Fees
- $155 Monthly HOA Fees
Parking
- 2 Car Detached Garage
- Driveway
Home Design
- Brick Exterior Construction
- Slab Foundation
Interior Spaces
- 2-Story Property
- Great Room with Fireplace
Kitchen
- Double Oven
- Electric Oven
- Gas Range
- Microwave
- Plumbed For Ice Maker
- Dishwasher
- Disposal
Flooring
- Laminate
- Tile
Bedrooms and Bathrooms
- 3 Bedrooms
Eco-Friendly Details
- ENERGY STAR/CFL/LED Lights
Outdoor Features
- Patio
- Front Porch
Schools
- Hornets Nest Elementary School
- Ranson Middle School
- Hopewell High School
Utilities
- Forced Air Heating and Cooling System
- Heating System Uses Natural Gas
- Gas Water Heater
Listing and Financial Details
- Assessor Parcel Number 025-125-23
Community Details
Overview
- Greenway Realty Management Association, Phone Number (704) 940-0847
- Built by Knotts Builders
- Brookline Subdivision
- Mandatory home owners association
Recreation
- Recreation Facilities
- Dog Park
- Trails
Map
Home Values in the Area
Average Home Value in this Area
Tax History
| Year | Tax Paid | Tax Assessment Tax Assessment Total Assessment is a certain percentage of the fair market value that is determined by local assessors to be the total taxable value of land and additions on the property. | Land | Improvement |
|---|---|---|---|---|
| 2023 | $3,676 | $465,200 | $85,000 | $380,200 |
| 2022 | $2,983 | $296,100 | $45,000 | $251,100 |
| 2021 | $2,972 | $296,100 | $45,000 | $251,100 |
| 2020 | $1,291 | $45,000 | $45,000 | $0 |
| 2019 | $434 | $45,000 | $45,000 | $0 |
Property History
| Date | Event | Price | Change | Sq Ft Price |
|---|---|---|---|---|
| 04/23/2025 04/23/25 | For Sale | $499,000 | -- | $178 / Sq Ft |
Deed History
| Date | Type | Sale Price | Title Company |
|---|---|---|---|
| Warranty Deed | $339,500 | None Available |
Mortgage History
| Date | Status | Loan Amount | Loan Type |
|---|---|---|---|
| Open | $100,000 | Credit Line Revolving | |
| Open | $294,600 | New Conventional | |
| Closed | $305,241 | New Conventional |
About the Listing Agent

Home. It’s where your story begins, and every move marks the beginning or end of a chapter. My role is to help navigate through the process to find you the perfect place to continue your story. I have called Charlotte my home for 15 years, and I strive to show my clients why I love this city. I aim to provide my clients with a thorough understanding of the local market and factors that impact the local values — transportation, schools, taxes, open spaces, location and lifestyle. Displaying
Lindsay's Other Listings
Source: Canopy MLS (Canopy Realtor® Association)
MLS Number: 4249262
APN: 025-125-23
- 6332 Kennard Dr
- 5125 Isaac Dr
- 4714 Lakeview Rd
- 4710 Lakeview Rd
- 8209 Bella Vista Ct
- 8917 Chalkstone Rd
- 8212 Bella Vista Ct
- 9321 Bayview Pkwy
- 7829 Buddy Holly Rd
- 9624 Langston Mill Rd
- 9618 Langston Mill Rd Unit 38
- 9413 Pastern Ct
- 6822 Broad Valley Ct
- 5517 Skycrest Dr
- 8603 Westhope St
- 6622 Cedar Cliff Dr
- 4315 Barnside Ln
- 8353 Ainsworth St
- 7147 Henderson Valley Ln
- 7221 Beatties Ford Rd
