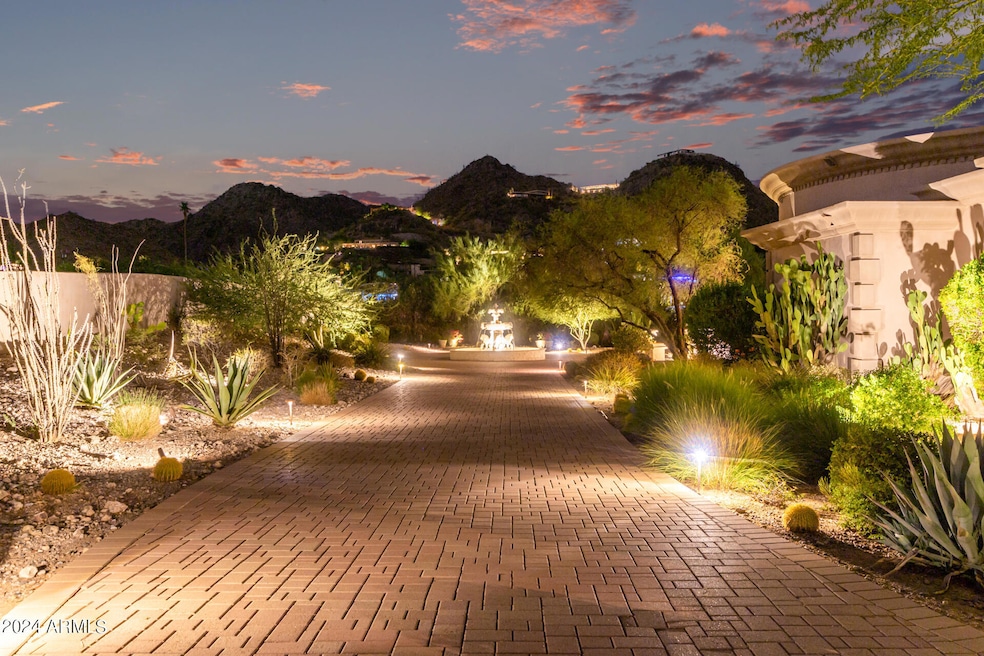
6312 N 42nd St Paradise Valley, AZ 85253
Paradise Valley NeighborhoodHighlights
- Heated Spa
- Gated Community
- 1.35 Acre Lot
- Hopi Elementary School Rated A
- City Lights View
- Two Primary Bathrooms
About This Home
As of February 2025Nestled on nearly 1.4 acres in the Clearview gated community sits this 4 bedroom, 5 bath estate. Soaring Camelback, Mummy, and Phoenix Preserve Mountain views in the Hopi district, home features high ceilings, arched entryways, wooden beams, and natural light with large sliders and windows. Chef's kitchen includes crown molding, custom cabinets, high end appliances, butler's pantry, kitchen island and eat-in kitchen. Primary suite holds a fireplace, sitting area, separate exterior entrance, and spacious bathroom with dual vanities, freestanding bathtub, oversized shower, and dual walk-in closets. Stunning mountain views surround the backyard's custom pool/spa with expanded pool deck, covered patio, built in BBQ, and multiple areas for lounging and entertaining, featuring front and back desert landscaping. Additional rooms include formal dining room, great room with gas fireplace, theater, and family room with a wet bar. Located only minutes away from Paradise Valley and Scottsdale's world class resorts, dining, and shopping.
Last Agent to Sell the Property
Walt Danley Local Luxury Christie's International Real Estate Brokerage Phone: 520-403-5270 License #BR578628000

Home Details
Home Type
- Single Family
Est. Annual Taxes
- $10,233
Year Built
- Built in 2003
Lot Details
- 1.35 Acre Lot
- Desert faces the front and back of the property
- Block Wall Fence
HOA Fees
- $92 Monthly HOA Fees
Parking
- 4 Car Direct Access Garage
- 2 Open Parking Spaces
- Garage Door Opener
Property Views
- City Lights
- Mountain
Home Design
- Wood Frame Construction
- Tile Roof
- Stucco
Interior Spaces
- 7,800 Sq Ft Home
- 1-Story Property
- Ceiling height of 9 feet or more
- Gas Fireplace
- Living Room with Fireplace
- 2 Fireplaces
Kitchen
- Eat-In Kitchen
- Gas Cooktop
- Built-In Microwave
- Kitchen Island
Flooring
- Carpet
- Stone
- Tile
Bedrooms and Bathrooms
- 4 Bedrooms
- Fireplace in Primary Bedroom
- Two Primary Bathrooms
- Primary Bathroom is a Full Bathroom
- 5 Bathrooms
- Dual Vanity Sinks in Primary Bathroom
- Bathtub With Separate Shower Stall
Pool
- Heated Spa
- Heated Pool
Outdoor Features
- Covered patio or porch
- Outdoor Storage
- Built-In Barbecue
Schools
- Hopi Elementary School
- Ingleside Middle School
- Arcadia High School
Utilities
- Heating System Uses Natural Gas
Listing and Financial Details
- Tax Lot 22
- Assessor Parcel Number 169-22-103
Community Details
Overview
- Association fees include ground maintenance, street maintenance
- Clearview Edition Association, Phone Number (480) 287-1610
- Clearview Edition Subdivision
Security
- Gated Community
Map
Home Values in the Area
Average Home Value in this Area
Property History
| Date | Event | Price | Change | Sq Ft Price |
|---|---|---|---|---|
| 02/10/2025 02/10/25 | Sold | $4,250,000 | -10.5% | $545 / Sq Ft |
| 02/08/2025 02/08/25 | Price Changed | $4,750,000 | 0.0% | $609 / Sq Ft |
| 11/04/2024 11/04/24 | Pending | -- | -- | -- |
| 09/03/2024 09/03/24 | For Sale | $4,750,000 | -- | $609 / Sq Ft |
Tax History
| Year | Tax Paid | Tax Assessment Tax Assessment Total Assessment is a certain percentage of the fair market value that is determined by local assessors to be the total taxable value of land and additions on the property. | Land | Improvement |
|---|---|---|---|---|
| 2025 | $10,384 | $186,848 | -- | -- |
| 2024 | $10,233 | $177,950 | -- | -- |
| 2023 | $10,233 | $239,310 | $47,860 | $191,450 |
| 2022 | $9,792 | $175,210 | $35,040 | $140,170 |
| 2021 | $10,447 | $153,720 | $30,740 | $122,980 |
| 2020 | $10,928 | $158,150 | $31,630 | $126,520 |
| 2019 | $10,530 | $150,870 | $30,170 | $120,700 |
| 2018 | $10,117 | $155,430 | $31,080 | $124,350 |
| 2017 | $9,695 | $140,010 | $28,000 | $112,010 |
| 2016 | $9,480 | $135,000 | $27,000 | $108,000 |
| 2015 | $8,964 | $135,000 | $27,000 | $108,000 |
Mortgage History
| Date | Status | Loan Amount | Loan Type |
|---|---|---|---|
| Previous Owner | $2,850,000 | New Conventional | |
| Previous Owner | $660,000 | Credit Line Revolving | |
| Previous Owner | $250,000 | New Conventional |
Deed History
| Date | Type | Sale Price | Title Company |
|---|---|---|---|
| Warranty Deed | $4,250,000 | Clear Title Agency Of Arizona | |
| Warranty Deed | $269,000 | Fidelity Title | |
| Warranty Deed | $205,000 | Lawyers Title Of Arizona Inc |
Similar Homes in the area
Source: Arizona Regional Multiple Listing Service (ARMLS)
MLS Number: 6751699
APN: 169-22-103
- 4201 E Claremont Ave
- 6554 N 40th Place
- 3980 E Sierra Vista Dr
- 4344 E Desert Crest Dr Unit 8
- 4344 E Desert Crest Dr
- 3965 E Sierra Vista Dr
- 6602 N 40th St
- 3955 E Sierra Vista Dr
- 6650 N Hillside Dr
- 4452 E Lincoln Dr
- 6623 N Hillside Dr
- 6040 N 41st St Unit 69
- 6529 N Mountain View Rd
- 6825 N 39th Place
- 6216 N 38th Place
- 6112 N Paradise View Dr Unit 1
- 6112 N Paradise View Dr
- 4451 E Joshua Tree Ln
- 4202 E Lamar Rd
- 4202 E Lamar Rd






