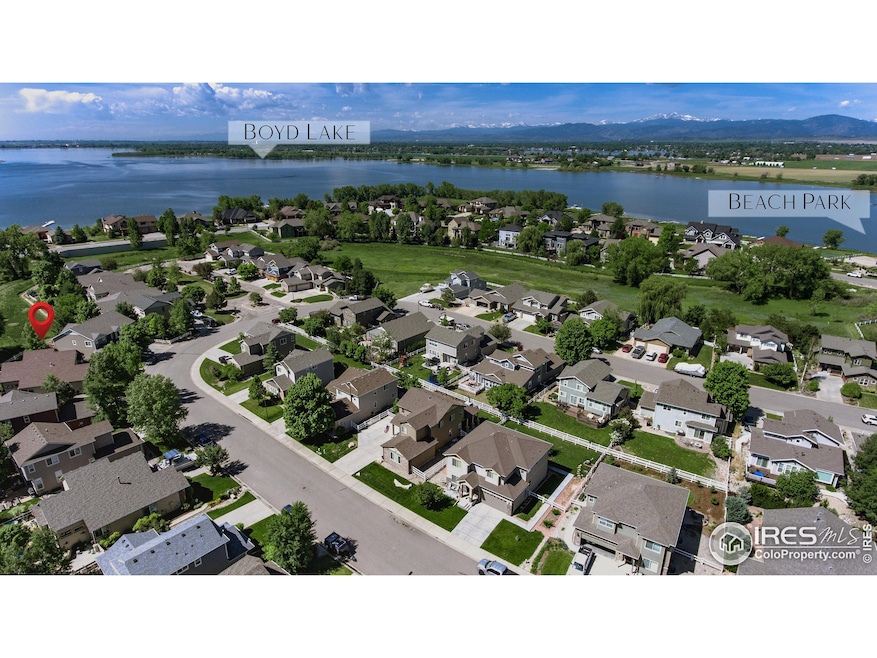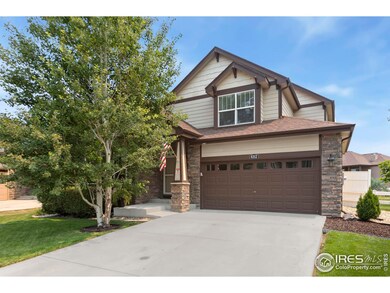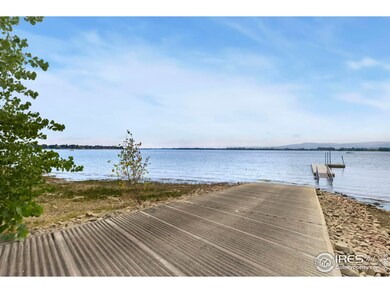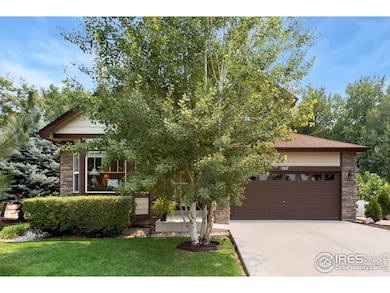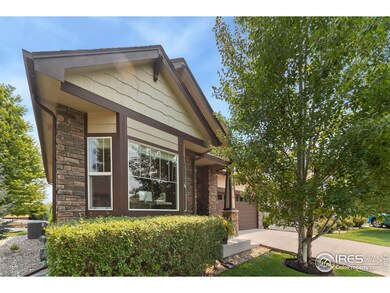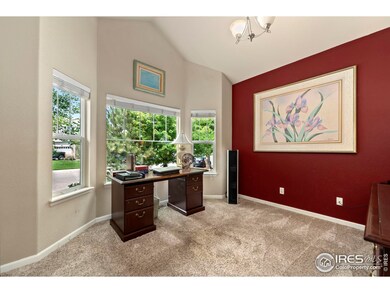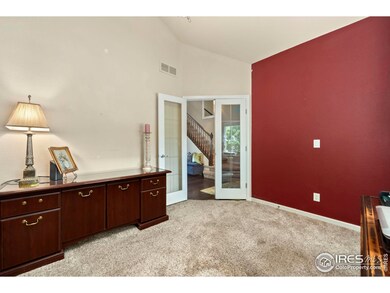
6312 Sea Gull Cir Loveland, CO 80538
Estimated payment $4,055/month
Highlights
- Access To Lake
- Open Floorplan
- Contemporary Architecture
- City View
- Deck
- Cathedral Ceiling
About This Home
Motorized lake access under $1M! Nestled in the vibrant Waterfront Community with access to the private community boat ramp to Boyd Lake, this beautiful home is ready for its new owner! The primary bedroom is conveniently located on the main floor, along with an office, dining room, and an open kitchen and living area with soaring ceilings and cozy fireplace. Upstairs, you'll find two additional bedrooms connected by a Jack and Jill bathroom. The unfinished basement provides ample storage and potential for future expansion. This home boasts over 2,000 finished square feet and 3,500 total square feet! Enjoy your backyard year-round with a deck, organic garden, and views of open space. Just down the street is the community park and the beach park, featuring a swim dock, sand volleyball court, picnic area, and watercraft storage-just some of the amenities that set this community apart. The neighborhood also hosts regular gatherings with food trucks, concerts, and events in the park! Serene walking trails and abundant wildlife are plentiful. Conveniently located close to I-25, Centerra, Loveland, and Fort Collins, you'll have easy access to shopping, recreation, and healthcare needs, with just a one-hour drive to Rocky Mountain National Park. The home features a low HOA and Metro, a brand-new hot water heater and sump pump, newer A/C, and hardwood flooring. It has been well maintained, pre-inspected, and comes with a one-year roof certification and a one-year home warranty for peace of mind!
Home Details
Home Type
- Single Family
Est. Annual Taxes
- $3,922
Year Built
- Built in 2005
Lot Details
- 7,756 Sq Ft Lot
- West Facing Home
- Vinyl Fence
- Level Lot
- Sprinkler System
- Property is zoned P-61
HOA Fees
- $100 Monthly HOA Fees
Parking
- 2 Car Attached Garage
- Garage Door Opener
- Driveway Level
Home Design
- Contemporary Architecture
- Wood Frame Construction
- Composition Roof
- Composition Shingle
Interior Spaces
- 2,062 Sq Ft Home
- 2-Story Property
- Open Floorplan
- Cathedral Ceiling
- Ceiling Fan
- Gas Fireplace
- Double Pane Windows
- Window Treatments
- Bay Window
- French Doors
- Panel Doors
- Living Room with Fireplace
- Dining Room
- Home Office
- City Views
- Storm Doors
Kitchen
- Eat-In Kitchen
- Electric Oven or Range
- Microwave
- Dishwasher
- Kitchen Island
- Disposal
Flooring
- Wood
- Carpet
Bedrooms and Bathrooms
- 3 Bedrooms
- Main Floor Bedroom
- Walk-In Closet
- Jack-and-Jill Bathroom
- Primary bathroom on main floor
- Walk-in Shower
Laundry
- Laundry on main level
- Dryer
- Washer
Unfinished Basement
- Basement Fills Entire Space Under The House
- Sump Pump
Outdoor Features
- Access To Lake
- Deck
- Exterior Lighting
Schools
- High Plains Elementary And Middle School
- Mountain View High School
Utilities
- Forced Air Heating and Cooling System
- Underground Utilities
- High Speed Internet
- Satellite Dish
- Cable TV Available
Additional Features
- Low Pile Carpeting
- Energy-Efficient Thermostat
- Property is near a bus stop
Listing and Financial Details
- Assessor Parcel Number R1619358
Community Details
Overview
- Association fees include common amenities, management
- Waterfront First Sub Subdivision
Recreation
- Park
- Hiking Trails
Map
Home Values in the Area
Average Home Value in this Area
Tax History
| Year | Tax Paid | Tax Assessment Tax Assessment Total Assessment is a certain percentage of the fair market value that is determined by local assessors to be the total taxable value of land and additions on the property. | Land | Improvement |
|---|---|---|---|---|
| 2025 | $3,821 | $39,885 | $10,050 | $29,835 |
| 2024 | $3,821 | $39,885 | $10,050 | $29,835 |
| 2022 | $3,242 | $28,544 | $7,256 | $21,288 |
| 2021 | $3,420 | $29,365 | $7,465 | $21,900 |
| 2020 | $3,252 | $27,671 | $4,719 | $22,952 |
| 2019 | $3,214 | $27,671 | $4,719 | $22,952 |
| 2018 | $3,173 | $26,158 | $4,752 | $21,406 |
| 2017 | $2,900 | $26,158 | $4,752 | $21,406 |
| 2016 | $2,734 | $22,527 | $5,254 | $17,273 |
| 2015 | $2,719 | $24,300 | $5,250 | $19,050 |
| 2014 | $2,668 | $21,660 | $4,220 | $17,440 |
Property History
| Date | Event | Price | Change | Sq Ft Price |
|---|---|---|---|---|
| 03/21/2025 03/21/25 | For Sale | $650,000 | -- | $315 / Sq Ft |
Deed History
| Date | Type | Sale Price | Title Company |
|---|---|---|---|
| Interfamily Deed Transfer | -- | None Available | |
| Interfamily Deed Transfer | -- | None Available | |
| Interfamily Deed Transfer | -- | None Available | |
| Warranty Deed | $283,000 | Unified Title Company | |
| Interfamily Deed Transfer | -- | None Available | |
| Special Warranty Deed | $276,811 | North American Title |
Mortgage History
| Date | Status | Loan Amount | Loan Type |
|---|---|---|---|
| Open | $216,821 | VA | |
| Closed | $289,084 | VA | |
| Previous Owner | $221,400 | Purchase Money Mortgage | |
| Previous Owner | $55,400 | Stand Alone Second |
Similar Homes in the area
Source: IRES MLS
MLS Number: 1028930
APN: 86294-07-019
- 6331 Sea Gull Cir
- 0 Tbd Boyd Lake Ave
- 0 Clearwater Dr Unit 1015256
- 2730 Anchorage Ct
- 2224 E County Road 30
- 8440 Golden Eagle Rd
- 8322 Coeur Dalene Dr
- 4019 Avenida Del Sol Dr
- 1041 Wisteria Dr
- 3734 Keplinger Lake Dr
- 3716 Keplinger Lake Dr
- 4084 Chasm Lake Dr
- 4037 Chasm Lake Dr
- 7701 Golden Prairie Ct
- 7930 Eagle Ranch Rd
- 4197 Chasm Lake Dr
- 8229 Medicine Bow Cir
- 3583 Booth Falls Dr
- 8225 Medicine Bow Cir
- 4250 Persigo Trail Dr Unit 205
