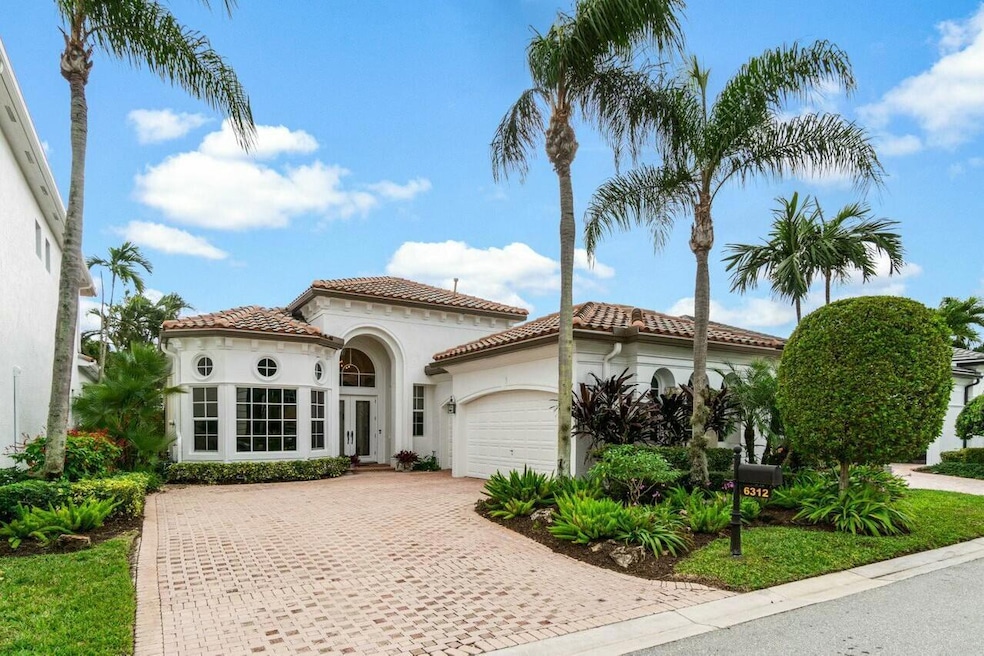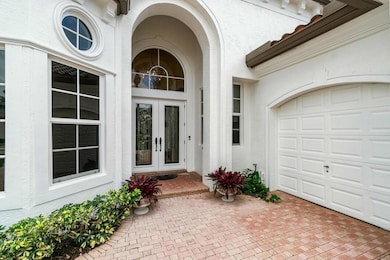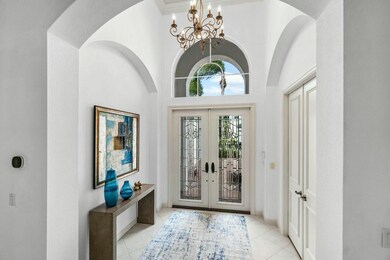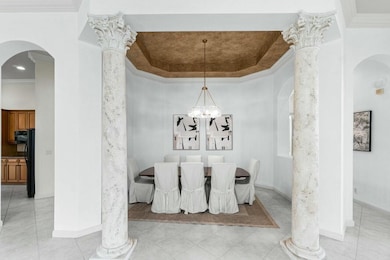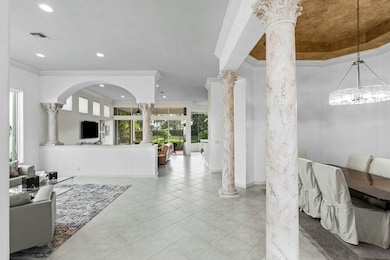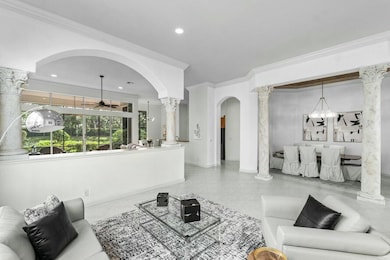
6312 Via Venetia N Delray Beach, FL 33484
Highlights
- Lake Front
- Gated with Attendant
- Roman Tub
- Spanish River Community High School Rated A+
- Clubhouse
- Marble Flooring
About This Home
As of February 2025Beautiful, move-in ready home in one of the area's most desirable communities. This spacious property features 3 bedrooms, 3 bathrooms, and both formal and informal living areas, providing plenty of room to relax and entertain. Highlights include a 3-car garage, new roof, impact windows, backup generator, volume ceilings, and an open floor plan. Situated on a private lot with serene lake views, this home offers a perfect blend of comfort and elegance. The gated community boasts a private clubhouse, pickleball and tennis courts, a resort-style pool, playground, and fitness center. Don't miss this exceptional, well-priced opportunity!
Home Details
Home Type
- Single Family
Est. Annual Taxes
- $8,799
Year Built
- Built in 1999
Lot Details
- Lake Front
- Sprinkler System
HOA Fees
- $776 Monthly HOA Fees
Parking
- 3 Car Attached Garage
- Garage Door Opener
- Driveway
Property Views
- Lake
- Garden
Home Design
- Mediterranean Architecture
- Spanish Tile Roof
- Tile Roof
Interior Spaces
- 2,814 Sq Ft Home
- 1-Story Property
- Custom Mirrors
- Furnished or left unfurnished upon request
- Built-In Features
- High Ceiling
- Ceiling Fan
- Blinds
- French Doors
- Family Room
- Formal Dining Room
Kitchen
- Breakfast Area or Nook
- Eat-In Kitchen
- Breakfast Bar
- Electric Range
- Microwave
- Dishwasher
- Disposal
Flooring
- Carpet
- Marble
- Ceramic Tile
Bedrooms and Bathrooms
- 3 Bedrooms
- Split Bedroom Floorplan
- Closet Cabinetry
- Walk-In Closet
- 3 Full Bathrooms
- Dual Sinks
- Roman Tub
- Jettted Tub and Separate Shower in Primary Bathroom
Laundry
- Dryer
- Washer
- Laundry Tub
Home Security
- Home Security System
- Intercom
- Fire and Smoke Detector
Outdoor Features
- Patio
Utilities
- Central Heating and Cooling System
- Underground Utilities
- Electric Water Heater
- Cable TV Available
Listing and Financial Details
- Assessor Parcel Number 00424627160001160
Community Details
Overview
- Association fees include common areas, cable TV, ground maintenance, maintenance structure, security, trash
- Mizners Preserve Subdivision
Recreation
- Tennis Courts
- Community Basketball Court
- Pickleball Courts
- Community Pool
- Community Spa
- Trails
Additional Features
- Clubhouse
- Gated with Attendant
Map
Home Values in the Area
Average Home Value in this Area
Property History
| Date | Event | Price | Change | Sq Ft Price |
|---|---|---|---|---|
| 02/24/2025 02/24/25 | Sold | $1,100,000 | -12.0% | $391 / Sq Ft |
| 12/17/2024 12/17/24 | For Sale | $1,250,000 | -- | $444 / Sq Ft |
Tax History
| Year | Tax Paid | Tax Assessment Tax Assessment Total Assessment is a certain percentage of the fair market value that is determined by local assessors to be the total taxable value of land and additions on the property. | Land | Improvement |
|---|---|---|---|---|
| 2024 | $9,007 | $566,072 | -- | -- |
| 2023 | $8,799 | $549,584 | $0 | $0 |
| 2022 | $8,735 | $533,577 | $0 | $0 |
| 2021 | $8,706 | $518,036 | $0 | $0 |
| 2020 | $8,653 | $510,884 | $0 | $0 |
| 2019 | $8,554 | $499,398 | $0 | $0 |
| 2018 | $8,132 | $490,086 | $0 | $0 |
| 2017 | $8,062 | $480,006 | $210,146 | $269,860 |
| 2016 | $8,608 | $498,644 | $0 | $0 |
| 2015 | $8,826 | $495,178 | $0 | $0 |
| 2014 | $8,851 | $491,248 | $0 | $0 |
Mortgage History
| Date | Status | Loan Amount | Loan Type |
|---|---|---|---|
| Open | $806,500 | New Conventional | |
| Previous Owner | $417,000 | Unknown | |
| Previous Owner | $500,000 | Fannie Mae Freddie Mac | |
| Previous Owner | $100,000 | Credit Line Revolving | |
| Previous Owner | $303,250 | New Conventional |
Deed History
| Date | Type | Sale Price | Title Company |
|---|---|---|---|
| Warranty Deed | $1,100,000 | New Dawn Title | |
| Warranty Deed | $882,000 | Touchstone Title Svcs Inc | |
| Deed | $379,100 | -- |
Similar Homes in Delray Beach, FL
Source: BeachesMLS
MLS Number: R11044974
APN: 00-42-46-27-16-000-1160
- 6362 Via Venetia N
- 6380 Dorsay Ct
- 16081 Poppyseed Cir Unit 2107
- 16251 Bristol Pointe Dr
- 6139 Via Venetia S
- 116 Flanders C Unit 1160
- 107 Flanders C
- 108 Flanders C Unit 108
- 140 Flanders C
- 163 Flanders D
- 169 Flanders D
- 173 Flanders D Unit 173
- 192 Flanders D
- 699 Flanders O Unit 6990
- 647 Flanders N
- 643 Flanders N Unit 6430
- 652 Flanders N Unit 652 N
- 75 Flanders B Unit B
- 76 Flanders B
- 81 Flanders B Unit B
