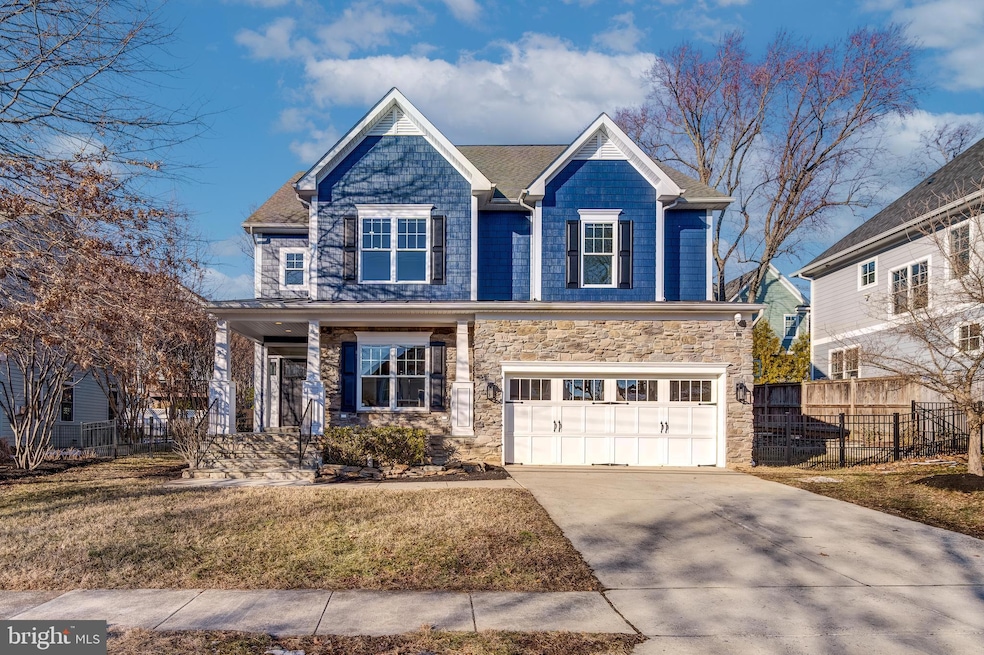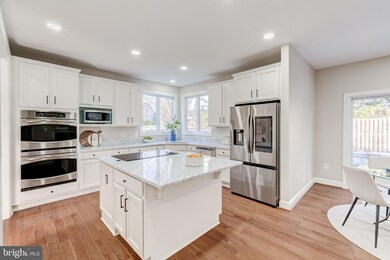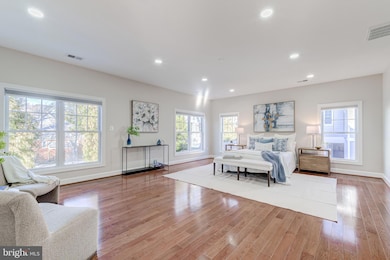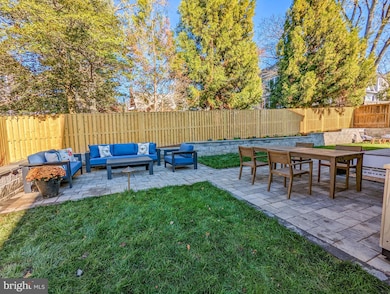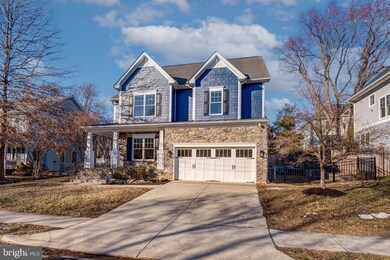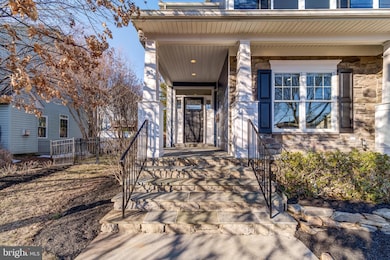
6313 29th St N Arlington, VA 22207
Williamsburg NeighborhoodHighlights
- Gourmet Kitchen
- Open Floorplan
- Deck
- Nottingham Elementary School Rated A
- Colonial Architecture
- Recreation Room
About This Home
As of March 2025Discover the epitome of modern living in this beautifully reimagined home, perfectly situated in a tranquil and scenic neighborhood. Featuring six bedrooms and four and a half bathrooms across nearly 4,500 square feet, this remarkable residence seamlessly blends serenity with unmatched convenience. Located just minutes from Washington, DC, and within a highly sought-after, top-rated school district, it offers the ideal combination of comfort, luxury, and accessibility.
The main level features elegant formal dining room, a home office, a cozy family room with a gas fireplace, and a gourmet kitchen with an adjoining breakfast room that opens to the backyard. At the center of the home is a breathtaking gourmet kitchen—a chef's dream—expertly crafted to spark creativity and enhance everyday living with its high-end finishes and meticulous design. This four-level home also includes a partially finished basement with a rough-in bath, offering endless potential to customize and bring your vision to life.
The upper level is a haven of comfort, featuring four elegantly appointed bedrooms, including the expansive and luxurious primary suite. Designed as a private sanctuary, the suite boasts sophistication and tranquility. For even greater flexibility, the loft level provides a spacious sixth bedroom, a full bath, and an additional living room, ideal for accommodating guests or crafting a secluded retreat.
The outdoor living space is just as impressive, featuring a beautifully transformed backyard designed for both relaxation and entertaining. A retaining wall and a modern paver patio with two adjoining areas create plenty of space for dining, complemented by a convenient serving and storage unit. A cozy seating area invites you to unwind and enjoy the outdoors. The fully fenced backyard includes a contemporary wooden fence at the rear and a stylish aluminum fence with a gate, adding both aesthetic appeal and functionality. Timeless solid brass lighting enhances safety while providing warm illumination, and the charming covered front porch offers a cozy retreat to relax and take in the peaceful surroundings.
This home effortlessly blends style, comfort, and practicality, offering everything you need for a refined yet functional lifestyle. It’s the perfect place to create lasting memories.
Home Details
Home Type
- Single Family
Est. Annual Taxes
- $19,644
Year Built
- Built in 2010
Lot Details
- 8,000 Sq Ft Lot
- Privacy Fence
- Stone Retaining Walls
- Back Yard Fenced
- Landscaped
- Extensive Hardscape
- Property is in excellent condition
- Property is zoned R-8
Parking
- 2 Car Attached Garage
- 2 Driveway Spaces
- Front Facing Garage
- Garage Door Opener
Home Design
- Colonial Architecture
- Brick Exterior Construction
- Concrete Perimeter Foundation
Interior Spaces
- 4,450 Sq Ft Home
- Property has 4 Levels
- Open Floorplan
- Built-In Features
- Chair Railings
- Crown Molding
- Recessed Lighting
- Fireplace With Glass Doors
- Gas Fireplace
- Sliding Doors
- Entrance Foyer
- Family Room Off Kitchen
- Living Room
- Formal Dining Room
- Den
- Recreation Room
- Loft
- Home Security System
Kitchen
- Gourmet Kitchen
- Breakfast Room
- Butlers Pantry
- Built-In Double Oven
- Cooktop
- Microwave
- Ice Maker
- Dishwasher
- Stainless Steel Appliances
- Kitchen Island
- Upgraded Countertops
- Disposal
Flooring
- Wood
- Carpet
- Luxury Vinyl Plank Tile
Bedrooms and Bathrooms
- En-Suite Primary Bedroom
- En-Suite Bathroom
- Walk-In Closet
- Soaking Tub
- Walk-in Shower
Laundry
- Laundry Room
- Laundry on upper level
- Dryer
- Washer
Partially Finished Basement
- Basement Fills Entire Space Under The House
- Walk-Up Access
- Interior and Exterior Basement Entry
- Shelving
- Space For Rooms
- Rough-In Basement Bathroom
Outdoor Features
- Deck
- Patio
- Exterior Lighting
- Rain Gutters
- Porch
Schools
- Nottingham Elementary School
- Williamsburg Middle School
- Yorktown High School
Utilities
- Forced Air Zoned Heating and Cooling System
- Humidifier
- Natural Gas Water Heater
Community Details
- No Home Owners Association
- Fallview Subdivision
Listing and Financial Details
- Tax Lot 13
- Assessor Parcel Number 01-022-026
Map
Home Values in the Area
Average Home Value in this Area
Property History
| Date | Event | Price | Change | Sq Ft Price |
|---|---|---|---|---|
| 03/19/2025 03/19/25 | Sold | $2,010,000 | -4.3% | $452 / Sq Ft |
| 02/12/2025 02/12/25 | Pending | -- | -- | -- |
| 01/29/2025 01/29/25 | For Sale | $2,100,000 | -- | $472 / Sq Ft |
Tax History
| Year | Tax Paid | Tax Assessment Tax Assessment Total Assessment is a certain percentage of the fair market value that is determined by local assessors to be the total taxable value of land and additions on the property. | Land | Improvement |
|---|---|---|---|---|
| 2024 | $19,644 | $1,901,600 | $850,000 | $1,051,600 |
| 2023 | $18,546 | $1,800,600 | $825,000 | $975,600 |
| 2022 | $17,602 | $1,708,900 | $780,000 | $928,900 |
| 2021 | $16,578 | $1,609,500 | $739,200 | $870,300 |
| 2020 | $16,054 | $1,564,700 | $704,200 | $860,500 |
| 2019 | $15,351 | $1,496,200 | $665,000 | $831,200 |
| 2018 | $14,063 | $1,397,900 | $640,000 | $757,900 |
| 2017 | $13,619 | $1,353,800 | $615,000 | $738,800 |
| 2016 | $12,970 | $1,308,800 | $570,000 | $738,800 |
| 2015 | $13,265 | $1,331,800 | $545,000 | $786,800 |
| 2014 | $13,610 | $1,366,500 | $495,000 | $871,500 |
Mortgage History
| Date | Status | Loan Amount | Loan Type |
|---|---|---|---|
| Open | $1,460,000 | New Conventional | |
| Previous Owner | $286,517 | Credit Line Revolving | |
| Previous Owner | $615,000 | New Conventional | |
| Previous Owner | $780,000 | New Conventional | |
| Previous Owner | $213,000 | No Value Available |
Deed History
| Date | Type | Sale Price | Title Company |
|---|---|---|---|
| Deed | $2,010,000 | First American Title | |
| Deed | $213,000 | -- |
Similar Homes in Arlington, VA
Source: Bright MLS
MLS Number: VAAR2052564
APN: 01-022-026
- 6300 29th St N
- 6407 28th St N
- 6300 28th St N
- 2909 N Sycamore St
- 6201 30th St N
- 6200 31st St N
- 6492 Little Falls Rd
- 2612 N Pocomoke St
- 2641 N Ohio St
- 3501 N Powhatan St
- 6307 35th St N
- 6305 36th St N
- 2830 N Tacoma St
- 6400 26th St N
- 2933 N Nottingham St
- 2951 N Nottingham St
- 6580 Williamsburg Blvd
- 3514 N Potomac St
- 3010 N Tacoma St
- 2610 John Marshall Dr
