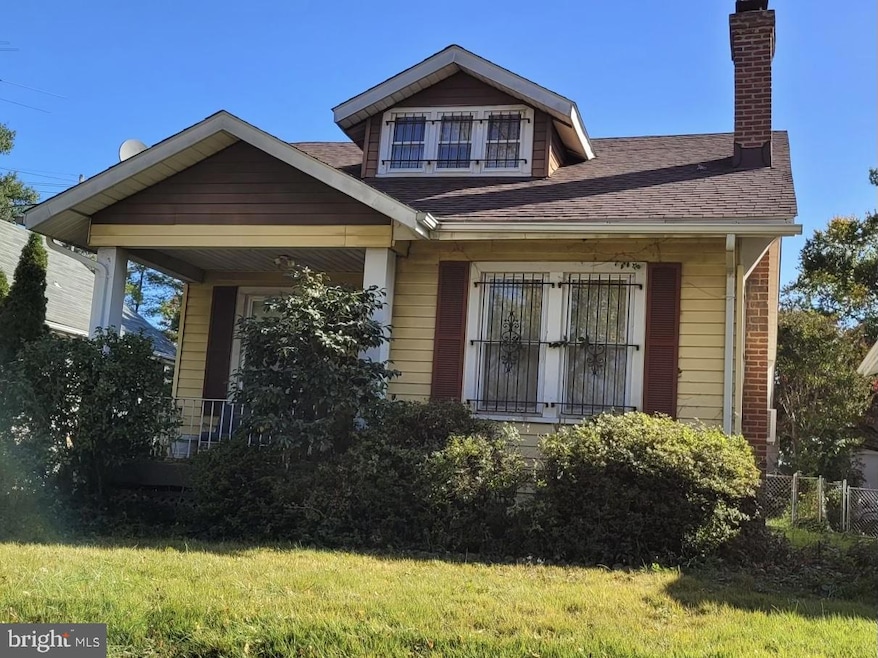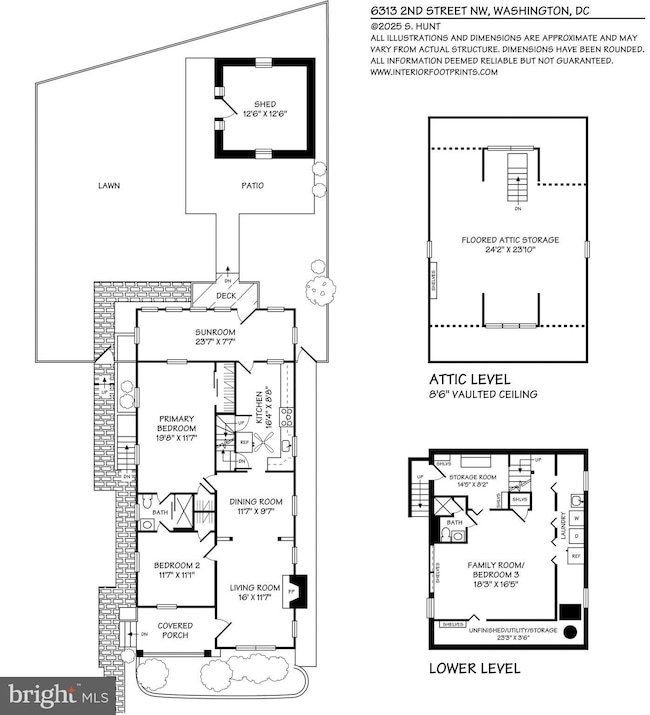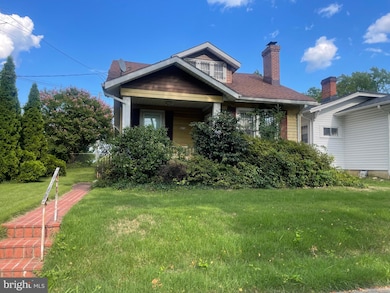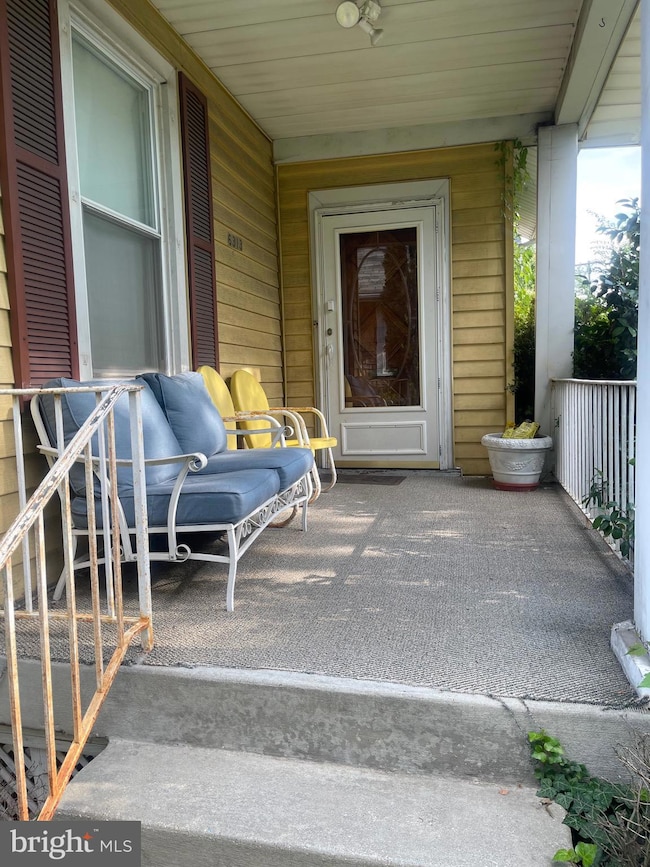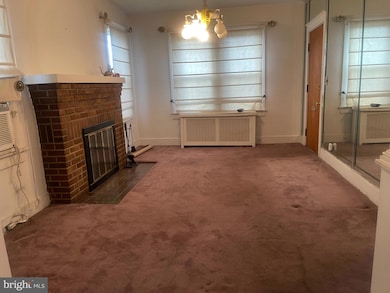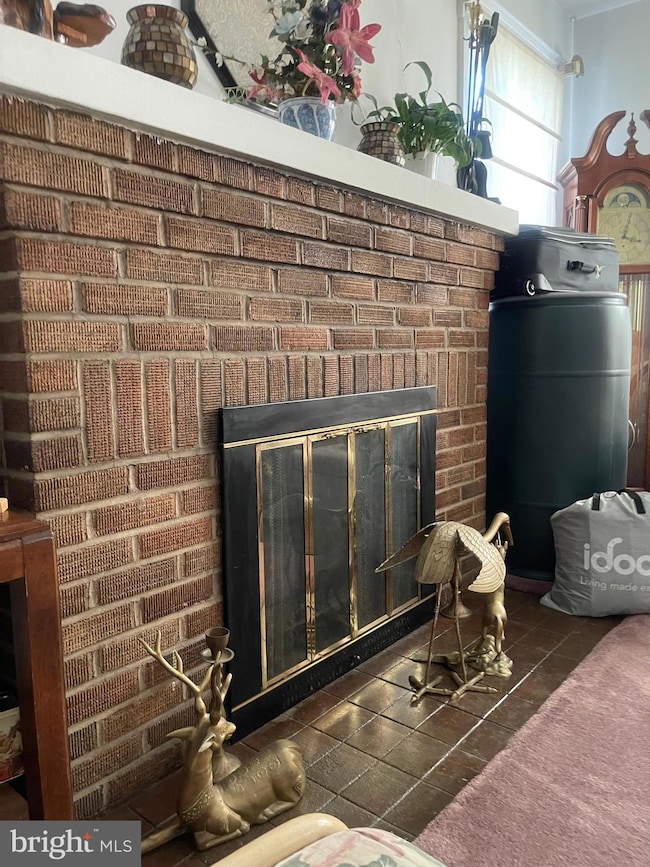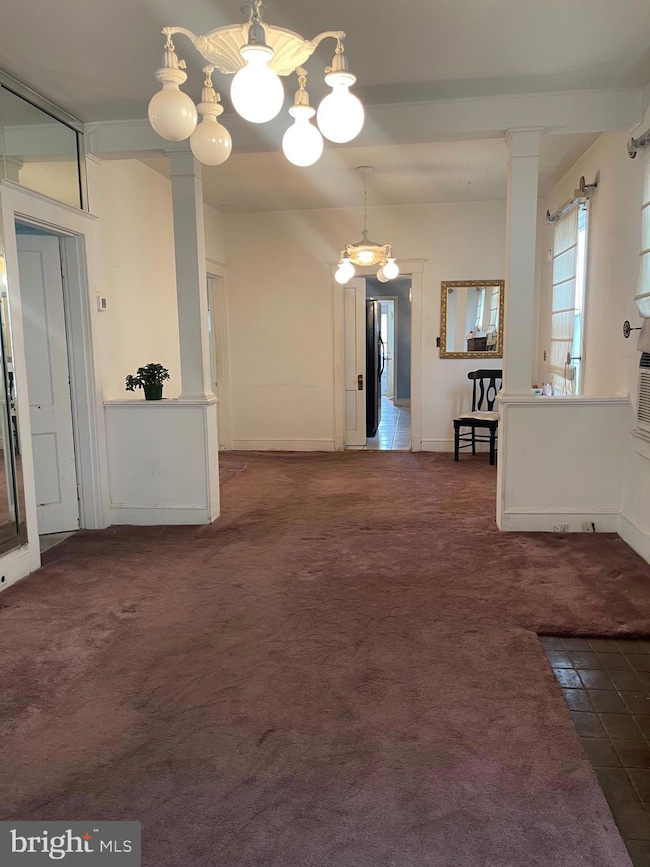
6313 2nd St NW Washington, DC 20011
Manor Park NeighborhoodHighlights
- 0.12 Acre Lot
- 1 Fireplace
- Front and Side Yard
- Cape Cod Architecture
- No HOA
- Living Room
About This Home
As of March 2025Location, Location, Location! Enjoy this charming home located in the quaint Manor Park community, while being just a 5-minute drive from Takoma Park, MD, and within easy reach of Petworth, Columbia Heights, and Downtown DC. Hop on the train at the nearby Fort Totten Metro Station for quick access to the entire Metropolitan Area. Spacious and Full of Potential, this cozy 2-bedroom, 2-bath bungalow boasts ample living space and is brimming with potential. A large attic and basement are waiting to be transformed into additional bedrooms, a home office, or a playroom – the possibilities are endless! Imagine creating a spacious primary suite upstairs or a renovated basement perfect for entertaining. Embrace the Charm, this home features a traditional layout with a living room, dining room, eat-in kitchen, and sunroom. Bring your vision to modernize the space while preserving its original charm. Picture yourself relaxing in the sunroom, bathed in natural light, or hosting game nights in the spacious living room. Outdoor Oasis, step outside onto the large lot and discover your own private retreat. Enjoy your morning coffee on the front porch or host summer barbecues in the expansive backyard. With plenty of green space, this property offers endless opportunities for outdoor enjoyment. Explore the Possibilities, take a look at the floor plans to see the potential for yourself and schedule a viewing today! This home has a new roof! Back on the market! Buyer financing fell through!
Home Details
Home Type
- Single Family
Est. Annual Taxes
- $1,607
Year Built
- Built in 1925
Lot Details
- 5,021 Sq Ft Lot
- Chain Link Fence
- Front and Side Yard
Parking
- On-Street Parking
Home Design
- Cape Cod Architecture
- Bungalow
Interior Spaces
- Property has 3 Levels
- 1 Fireplace
- Living Room
- Dining Room
Bedrooms and Bathrooms
- 2 Main Level Bedrooms
Basement
- Basement Fills Entire Space Under The House
- Exterior Basement Entry
- Laundry in Basement
Accessible Home Design
- More Than Two Accessible Exits
Utilities
- Hot Water Heating System
- Electric Water Heater
Community Details
- No Home Owners Association
- Manor Park Subdivision
Listing and Financial Details
- Tax Lot 18
- Assessor Parcel Number 3372//0018
Map
Home Values in the Area
Average Home Value in this Area
Property History
| Date | Event | Price | Change | Sq Ft Price |
|---|---|---|---|---|
| 03/06/2025 03/06/25 | Sold | $550,000 | -4.3% | $265 / Sq Ft |
| 02/14/2025 02/14/25 | Pending | -- | -- | -- |
| 02/12/2025 02/12/25 | For Sale | $575,000 | 0.0% | $277 / Sq Ft |
| 01/31/2025 01/31/25 | Pending | -- | -- | -- |
| 01/10/2025 01/10/25 | For Sale | $575,000 | -- | $277 / Sq Ft |
Tax History
| Year | Tax Paid | Tax Assessment Tax Assessment Total Assessment is a certain percentage of the fair market value that is determined by local assessors to be the total taxable value of land and additions on the property. | Land | Improvement |
|---|---|---|---|---|
| 2024 | $1,607 | $580,470 | $370,600 | $209,870 |
| 2023 | $1,588 | $563,100 | $365,730 | $197,370 |
| 2022 | $1,579 | $497,380 | $327,170 | $170,210 |
| 2021 | $1,513 | $472,630 | $316,570 | $156,060 |
| 2020 | $1,444 | $456,930 | $302,820 | $154,110 |
| 2019 | $1,379 | $439,840 | $287,650 | $152,190 |
| 2018 | $1,319 | $419,140 | $0 | $0 |
| 2017 | $1,203 | $399,350 | $0 | $0 |
| 2016 | $1,096 | $379,140 | $0 | $0 |
| 2015 | $998 | $335,070 | $0 | $0 |
| 2014 | $912 | $284,820 | $0 | $0 |
Mortgage History
| Date | Status | Loan Amount | Loan Type |
|---|---|---|---|
| Open | $150,000 | Construction | |
| Previous Owner | $780,000 | Reverse Mortgage Home Equity Conversion Mortgage | |
| Previous Owner | $60,000 | Credit Line Revolving | |
| Previous Owner | $147,000 | New Conventional |
Deed History
| Date | Type | Sale Price | Title Company |
|---|---|---|---|
| Deed | $550,000 | Universal Title |
Similar Homes in Washington, DC
Source: Bright MLS
MLS Number: DCDC2173144
APN: 3372-0018
- 114 Sheridan St NW
- 77 Underwood St NW
- 309 Rittenhouse St NW
- 6021 N Dakota Ave NW
- 53 Underwood Place NW
- 217 Peabody St NW
- 210 Peabody St NW
- 6002 3rd St NW
- 18 Van Buren St NW
- 216 Whittier St NW
- 6114 1st Place NE
- 6007 4th St NW
- 6222 5th St NW
- 515 Quintana Place NW
- 6722 3rd St NW Unit 203
- 523 Somerset Place NW
- 532 Sheridan St NW
- 5814 3rd St NW
- 603 Sheridan St NW
- 602 Sheridan St NW
