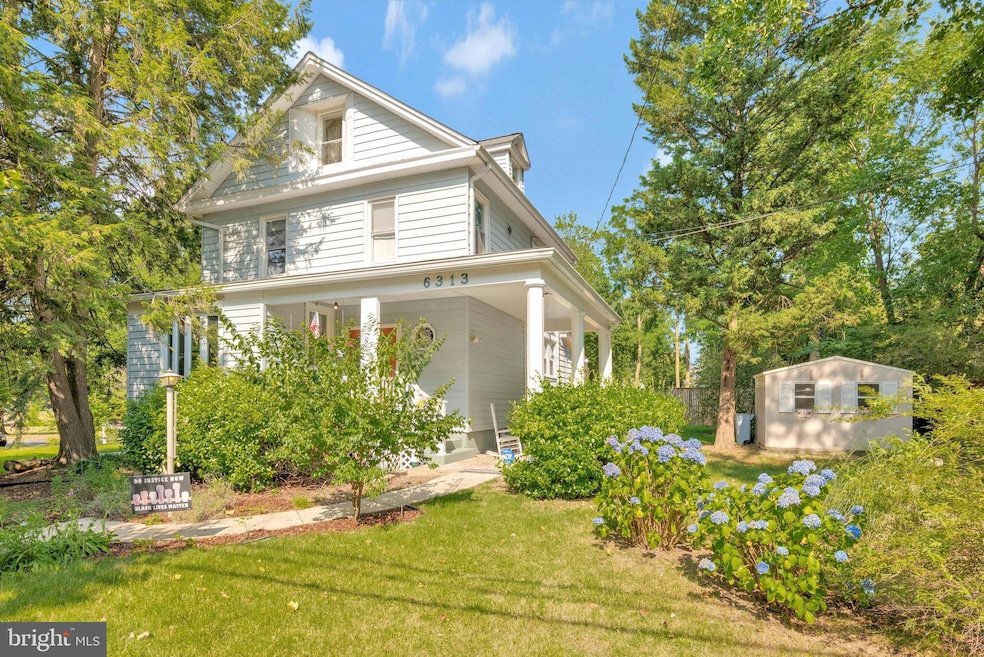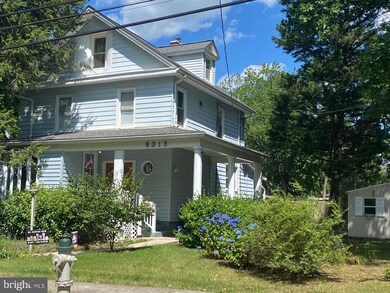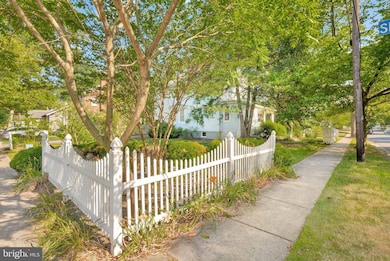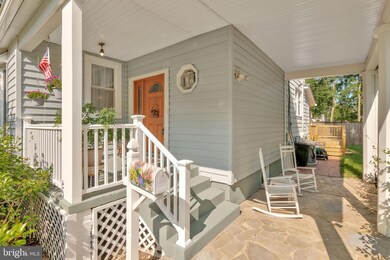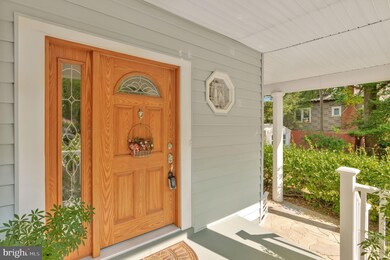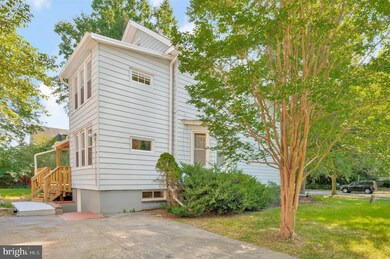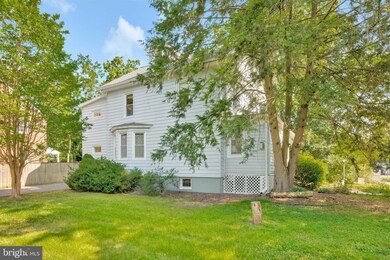
6313 46th Ave Riverdale, MD 20737
Riverdale Park NeighborhoodHighlights
- Wood Flooring
- 5-minute walk to Riverdale
- No HOA
- Farmhouse Style Home
- Corner Lot
- 1-minute walk to Riverdale Neighborhood Park
About This Home
As of July 2024A must see! This charming 1908 Victorian farmhouse-style home with 4 to 5 bedrooms, a home office, 2.5 baths, and picturesque outdoor spaces, a delight to see and make your own! This charmer boasts a clean and classic facade with board and batten siding, brick skirting, and an inviting covered front porch welcomes you. A glorious corner landscaped yard surrounds the home, exterior features include a back deck and a side covered porch—perfect for relaxing and enjoying the outdoors, as you gaze at your lush, fenced side yard. As you enter the foyer with high ceilings, you will notice the original hardwood floors that grace the interior, adding warmth and character. The kitchen has been modestly updated, combining modern amenities with farmhouse charm. The large living room with amazing large windows, let in the light and the electric fireplace provides warmth and a cozy gathering space. The huge dining room accommodates family get-togethers and all special occasions. The large primary bedroom is conveniently located on the 2nd floor. In addition, you’ll find three additional bedrooms on this level. One of which can serve as a home office, providing a quiet workspace. The laundry room is also conveniently located here! No need to go to the basement for laundry day! On the third level. You will find a large space for a bedroom, with a dormer window and reading nook! This versatile space could also be used as a family room or a guest retreat. There is a small enclave with a sink/ water lines and the possibility to make it an additional half bath. On the lower level, you will find a full unfinished basement with a small room or wine cellar! There is also a half bath on this level. This beautiful home is situated in a walkable community, near the end of a dead end street with one-way traffic. University of Maryland is within walking or biking distance, making it convenient for students or faculty. You’ll also love the walkable 2 block proximity to Whole Foods, restaurants like Burtons, Le Fantome, and Riviera Tapas, as well as the weekly farmers market, Town Center Market and Trader Joe’s are nearby for shopping. Families will appreciate the large playground area across the street in the distance. The metro Greenline and upcoming Purple lines and MARC rail are 5 min away, also reach DC right down Rt 1 in 20 minutes! Own a piece of history in this charming farmhouse. A delightful escape, but so close to everything!
Home Details
Home Type
- Single Family
Est. Annual Taxes
- $6,478
Year Built
- Built in 1908
Lot Details
- 9,600 Sq Ft Lot
- Landscaped
- Corner Lot
- Property is in very good condition
- Property is zoned RSF65
Home Design
- Farmhouse Style Home
- Victorian Architecture
- Block Foundation
- Frame Construction
- Asphalt Roof
Interior Spaces
- Property has 4 Levels
- Ceiling Fan
- Electric Fireplace
- Wood Flooring
- Laundry on upper level
- Unfinished Basement
Bedrooms and Bathrooms
- 4 Bedrooms
Parking
- 4 Parking Spaces
- 4 Driveway Spaces
Schools
- Parkdale High School
Utilities
- Ductless Heating Or Cooling System
- Forced Air Heating System
- Radiator
- Electric Baseboard Heater
- Natural Gas Water Heater
Community Details
- No Home Owners Association
- Riverdale Park Subdivision
Listing and Financial Details
- Assessor Parcel Number 17192165322
Map
Home Values in the Area
Average Home Value in this Area
Property History
| Date | Event | Price | Change | Sq Ft Price |
|---|---|---|---|---|
| 07/29/2024 07/29/24 | Sold | $626,200 | +0.2% | $279 / Sq Ft |
| 07/08/2024 07/08/24 | Pending | -- | -- | -- |
| 07/02/2024 07/02/24 | For Sale | $624,900 | -- | $278 / Sq Ft |
Tax History
| Year | Tax Paid | Tax Assessment Tax Assessment Total Assessment is a certain percentage of the fair market value that is determined by local assessors to be the total taxable value of land and additions on the property. | Land | Improvement |
|---|---|---|---|---|
| 2024 | $7,141 | $408,900 | $101,100 | $307,800 |
| 2023 | $6,466 | $391,667 | $0 | $0 |
| 2022 | $6,182 | $374,433 | $0 | $0 |
| 2021 | $2,904 | $357,200 | $100,500 | $256,700 |
| 2020 | $11,435 | $333,800 | $0 | $0 |
| 2019 | $5,371 | $310,400 | $0 | $0 |
| 2018 | $4,855 | $287,000 | $75,500 | $211,500 |
| 2017 | $4,407 | $258,800 | $0 | $0 |
| 2016 | -- | $230,600 | $0 | $0 |
| 2015 | $4,910 | $202,400 | $0 | $0 |
| 2014 | $4,910 | $202,400 | $0 | $0 |
Mortgage History
| Date | Status | Loan Amount | Loan Type |
|---|---|---|---|
| Previous Owner | $37,000 | Credit Line Revolving | |
| Previous Owner | $70,000 | Credit Line Revolving |
Deed History
| Date | Type | Sale Price | Title Company |
|---|---|---|---|
| Deed | $626,200 | Counselors Title | |
| Deed | $161,000 | -- |
Similar Homes in the area
Source: Bright MLS
MLS Number: MDPG2117626
APN: 19-2165322
- 4608 Queensbury Rd
- 6408 47th St
- 4512 Oliver St
- 4417 Van Buren St
- 4711 Oliver St
- 4902 E West Hwy
- 6203 49th Ave
- 4309 Queensbury Rd
- 6702 Baltimore Ave
- 4606 Woodberry St
- 6645 Rhode Island Ave
- 6422 Taylor Rd
- 4410 Oglethorpe St Unit 703
- 4410 Oglethorpe St Unit 114
- 4410 Oglethorpe St Unit 105
- 4410 Oglethorpe St Unit 717
- 4410 Oglethorpe St Unit 503
- 4410 Oglethorpe St Unit 216
- 4410 Oglethorpe St Unit 713
- 4410 Oglethorpe St Unit 802
