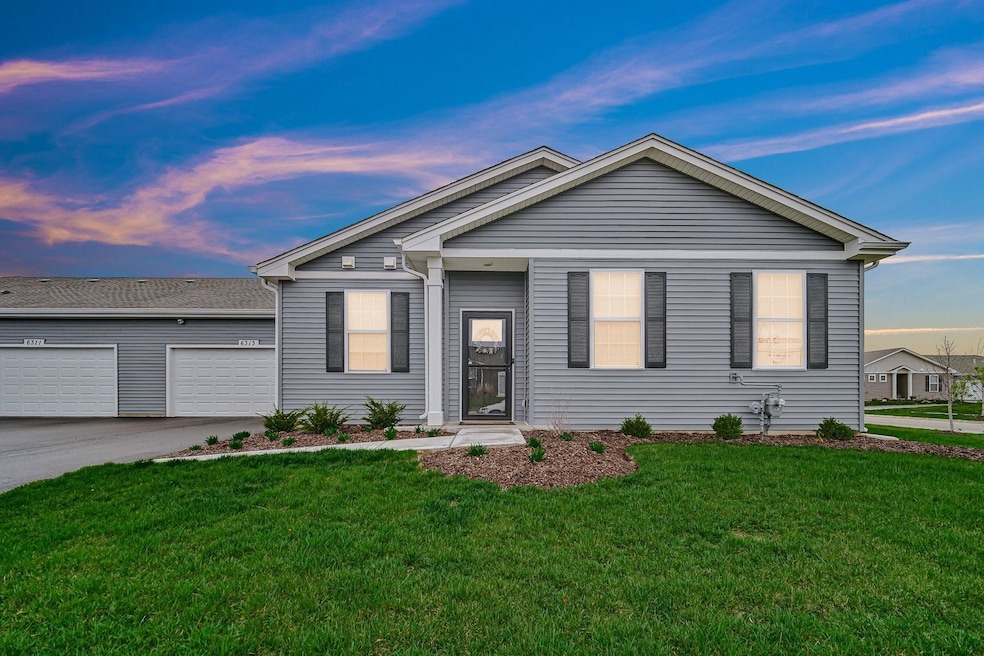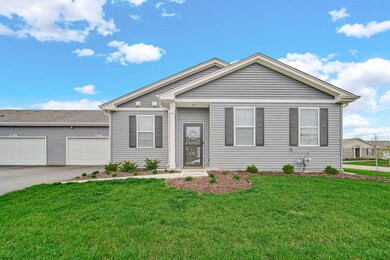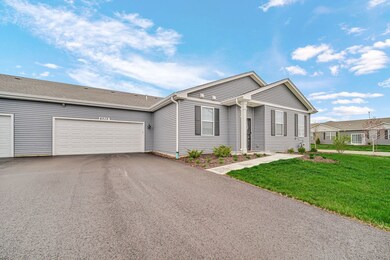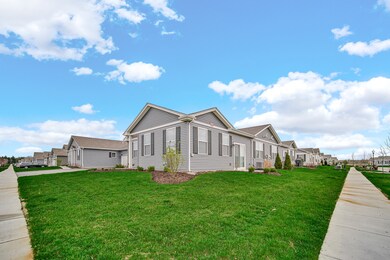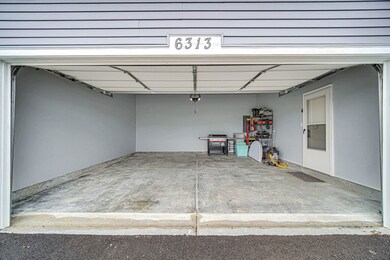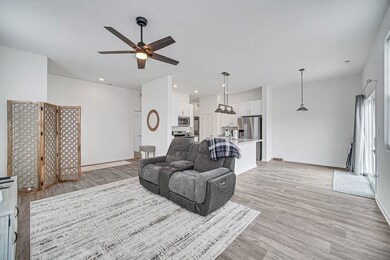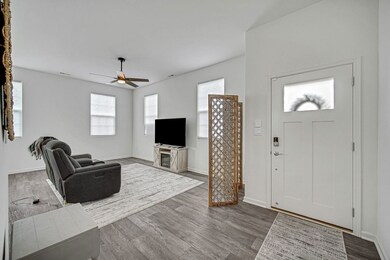
6313 Maple Glen Dr Wonder Lake, IL 60097
Estimated payment $2,447/month
Highlights
- Double Pane Windows
- Living Room
- Forced Air Heating and Cooling System
- McHenry Community High School - Upper Campus Rated A-
- Laundry Room
- Dining Room
About This Home
Stonewater Subdivision Ranch Townhome is move in ready. Better than new, this poplar Elliot ranch townhome with 2 bedrooms and 2 full bathrooms, 2 car garage drywalled and painted. This townhome has an open concept floorplan, oversized island, kitchen includes designer cabinets, stainless steel appliances including refrigerator, and pantry. Primary suite includes a private bath, dual bowl vanity, linen closet, spacious walk-in shower and large walk-in closet, 9'8" ceilings throughout, all window treatments stay, washer/dryer and newly installed aluminum pull-down attic stairs. Professionally landscaped corner home site to enjoy while sitting on your patio. Low maintenance living for all ages - show removal and lawn cutting taken care of by the association. Stonewater offers mature tree and miles of walking paths. No SSA! Book your private viewing today!!!
Townhouse Details
Home Type
- Townhome
Est. Annual Taxes
- $5,960
Year Built
- Built in 2024
Lot Details
- Lot Dimensions are 61 x 45
HOA Fees
Parking
- 2 Car Garage
Home Design
- Radon Mitigation System
Interior Spaces
- 1,332 Sq Ft Home
- 1-Story Property
- Double Pane Windows
- Insulated Windows
- Window Screens
- Family Room
- Living Room
- Dining Room
- Laundry Room
Bedrooms and Bathrooms
- 2 Bedrooms
- 2 Potential Bedrooms
- 2 Full Bathrooms
- Dual Sinks
Home Security
Schools
- Harrison Elementary School
Utilities
- Forced Air Heating and Cooling System
- Heating System Uses Natural Gas
Community Details
Overview
- Association fees include insurance, lawn care, snow removal
- 4 Units
- Linda Raaum Association, Phone Number (847) 984-4428
- Property managed by Foster Premier
Pet Policy
- Dogs and Cats Allowed
Security
- Carbon Monoxide Detectors
Map
Home Values in the Area
Average Home Value in this Area
Tax History
| Year | Tax Paid | Tax Assessment Tax Assessment Total Assessment is a certain percentage of the fair market value that is determined by local assessors to be the total taxable value of land and additions on the property. | Land | Improvement |
|---|---|---|---|---|
| 2023 | -- | $96 | $96 | -- |
| 2022 | -- | $89 | $89 | $0 |
Property History
| Date | Event | Price | Change | Sq Ft Price |
|---|---|---|---|---|
| 04/26/2025 04/26/25 | For Sale | $297,000 | +10.8% | $223 / Sq Ft |
| 07/26/2024 07/26/24 | Sold | $267,990 | 0.0% | $201 / Sq Ft |
| 06/28/2024 06/28/24 | Pending | -- | -- | -- |
| 06/17/2024 06/17/24 | Price Changed | $267,990 | -2.5% | $201 / Sq Ft |
| 05/22/2024 05/22/24 | For Sale | $274,990 | -- | $206 / Sq Ft |
Deed History
| Date | Type | Sale Price | Title Company |
|---|---|---|---|
| Warranty Deed | $268,000 | None Listed On Document |
Similar Homes in Wonder Lake, IL
Source: Midwest Real Estate Data (MRED)
MLS Number: 12349021
APN: 09-20-408-001
- 6304 Maple Glen Dr
- 2269 Tupelo Way
- 6319 Aspen Ln
- 2273 Elderberry Ct
- 6423 Juniper Dr
- 2282 Elderberry Ct
- 6291 Maple Glen Dr
- 6425 Juniper Dr
- 2296 Laurel Ct
- 6417 Stony Brook Ln
- 6433 Juniper Dr
- 2284 Elderberry Ct
- 2295 Tupelo Way
- 2286 Elderberry Ct
- 6435 Juniper Dr
- 2298 Laurel Ct
- 6431 Juniper Dr
- 2277 Redwood Trail
- 2288 Elderberry Ct
- 2297 Tupelo Way
