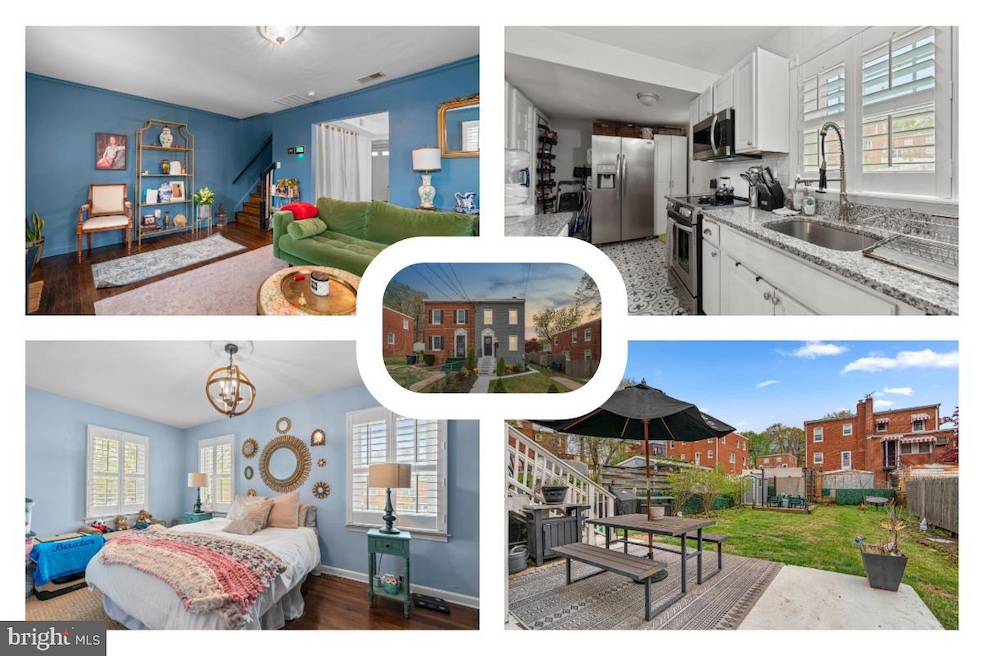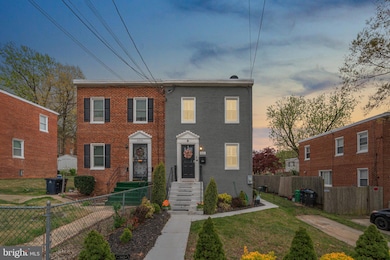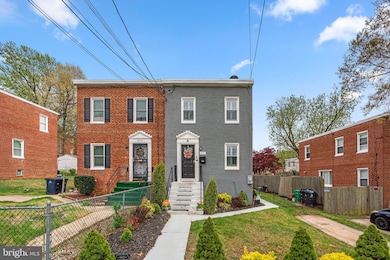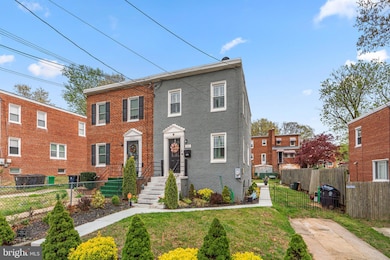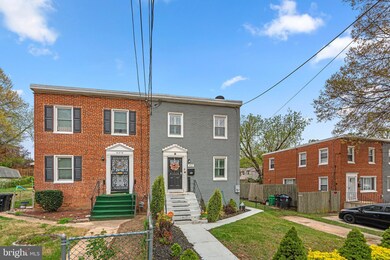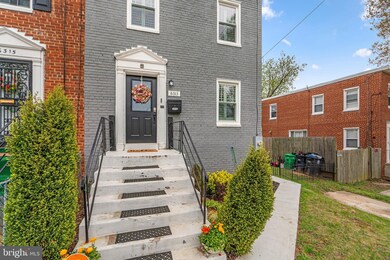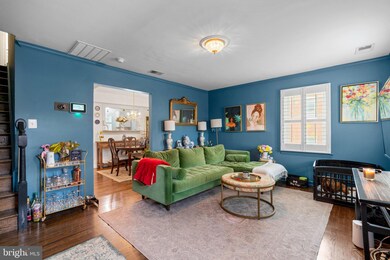
6313 Morocco St Capitol Heights, MD 20743
Seat Pleasant NeighborhoodEstimated payment $2,269/month
Highlights
- Popular Property
- Traditional Floor Plan
- Corner Lot
- Colonial Architecture
- Wood Flooring
- No HOA
About This Home
Located in Capitol Heights, 6313 Morocco Street is a three-level, semi-detached end-unit row home offering thoughtful updates and functional spaces inside and out. Originally renovated in 2017, the home features custom paint, sparkling hardwood floors, and a layout that supports both daily living and entertaining.The main level includes a welcoming living room and a separate dining area, leading into a well-appointed kitchen with granite countertops, stainless steel appliances, and generous cabinet space. Upstairs, you'll find three comfortable bedrooms with ample natural light and an updated full bathroom with modern finishes. The finished lower level provides additional flexibility with a recreation room, a 2nd full bath, a 4th bedroom and a laundry area. Outdoor living is enhanced by two back patios and a spacious, fenced-in yard—ideal for gatherings, gardening, or simply relaxing. Off-street parking adds to the convenience.Situated near major commuter routes, this home offers easy access to Capitol Heights Metro Station, as well as nearby bus lines and I-295. It's also within reach of major employers in D.C. and Prince George’s County, including Joint Base Andrews and the U.S. Census Bureau. Local amenities include shopping at Ritchie Station Marketplace, dining options along Central Avenue, and entertainment at nearby FedExField. Residents can enjoy nature and recreation at Walker Mill Regional Park or explore exhibits at the Prince George’s African American Museum.
Listing Agent
Hazel Shakur
Redfin Corp License #586258

Townhouse Details
Home Type
- Townhome
Est. Annual Taxes
- $3,779
Year Built
- Built in 1955
Lot Details
- 3,581 Sq Ft Lot
- Wrought Iron Fence
- Wood Fence
- Chain Link Fence
- Landscaped
- Property is in very good condition
Home Design
- Colonial Architecture
- Brick Exterior Construction
Interior Spaces
- Property has 3 Levels
- Traditional Floor Plan
- Family Room
- Living Room
- Dining Room
- Wood Flooring
- Basement Fills Entire Space Under The House
- Laundry Room
Kitchen
- Electric Oven or Range
- Microwave
- Dishwasher
- Upgraded Countertops
- Disposal
Bedrooms and Bathrooms
- En-Suite Primary Bedroom
Parking
- 1 Parking Space
- 1 Driveway Space
- On-Street Parking
Outdoor Features
- Patio
- Shed
Schools
- Highland Park Elementary School
- G. James Gholson Middle School
- Fairmont Heights High School
Utilities
- Forced Air Heating and Cooling System
- Electric Water Heater
Community Details
- No Home Owners Association
- Booker T Homes Subdivision
Listing and Financial Details
- Tax Lot 21
- Assessor Parcel Number 17182022838
Map
Home Values in the Area
Average Home Value in this Area
Tax History
| Year | Tax Paid | Tax Assessment Tax Assessment Total Assessment is a certain percentage of the fair market value that is determined by local assessors to be the total taxable value of land and additions on the property. | Land | Improvement |
|---|---|---|---|---|
| 2024 | $3,758 | $254,300 | $0 | $0 |
| 2023 | $3,617 | $238,200 | $50,000 | $188,200 |
| 2022 | $2,575 | $231,600 | $0 | $0 |
| 2021 | $3,440 | $225,000 | $0 | $0 |
| 2020 | $6,582 | $218,400 | $45,000 | $173,400 |
| 2019 | $2,831 | $197,667 | $0 | $0 |
| 2018 | $3,155 | $176,933 | $0 | $0 |
| 2017 | $1,355 | $156,200 | $0 | $0 |
| 2016 | -- | $145,500 | $0 | $0 |
| 2015 | $2,302 | $134,800 | $0 | $0 |
| 2014 | $2,302 | $124,100 | $0 | $0 |
Property History
| Date | Event | Price | Change | Sq Ft Price |
|---|---|---|---|---|
| 04/24/2025 04/24/25 | Price Changed | $350,000 | -4.9% | $214 / Sq Ft |
| 04/16/2025 04/16/25 | For Sale | $368,000 | +66.1% | $225 / Sq Ft |
| 06/26/2017 06/26/17 | Sold | $221,500 | 0.0% | $128 / Sq Ft |
| 06/01/2017 06/01/17 | Price Changed | $221,500 | +5.5% | $128 / Sq Ft |
| 05/24/2017 05/24/17 | Pending | -- | -- | -- |
| 05/19/2017 05/19/17 | For Sale | $209,900 | +199.9% | $121 / Sq Ft |
| 07/10/2012 07/10/12 | Sold | $70,000 | +9.5% | $61 / Sq Ft |
| 05/21/2012 05/21/12 | Pending | -- | -- | -- |
| 05/11/2012 05/11/12 | For Sale | $63,900 | -- | $55 / Sq Ft |
Deed History
| Date | Type | Sale Price | Title Company |
|---|---|---|---|
| Interfamily Deed Transfer | -- | Passport Title Services Llc | |
| Deed | $221,500 | Millennium Tile | |
| Special Warranty Deed | $70,000 | Millennium Title & Abstract | |
| Deed | $105,000 | -- | |
| Deed | $105,000 | -- | |
| Deed | $100,000 | -- |
Mortgage History
| Date | Status | Loan Amount | Loan Type |
|---|---|---|---|
| Closed | $0 | New Conventional | |
| Open | $242,000 | New Conventional | |
| Closed | $210,000 | New Conventional | |
| Closed | $214,855 | New Conventional | |
| Previous Owner | $4,579,000 | Stand Alone Refi Refinance Of Original Loan | |
| Previous Owner | $100,000 | Purchase Money Mortgage | |
| Previous Owner | $204,000 | Stand Alone Refi Refinance Of Original Loan | |
| Previous Owner | $180,000 | Stand Alone Refi Refinance Of Original Loan |
Similar Homes in Capitol Heights, MD
Source: Bright MLS
MLS Number: MDPG2147984
APN: 18-2022838
- 1159 Booker Dr
- 6303 Carrington Ct
- 6315 Carrington Ct
- 1306 Fatima Place
- 6326 Carrington Ct
- 7240 Hylton St
- 908 Flores St
- 7214 G St
- 911 Minna Ave
- 6412 Seat Pleasant Dr
- 608 Cabin Branch Dr
- 6509 Seat Pleasant Dr
- 806 Minna Ave
- 6401 Seat Pleasant Dr
- 520 Dateleaf Ave
- 811 Cypresstree Dr
- 513 Carmody Hills Dr
- 0 71st Ave
- 507 Carmody Hills Dr
- 6110 Seat Pleasant Dr
