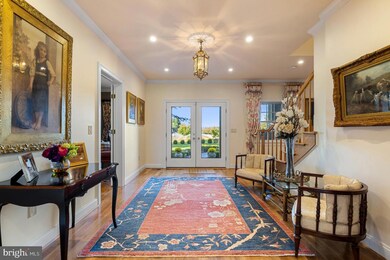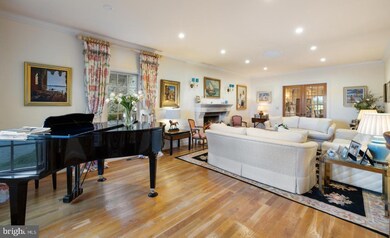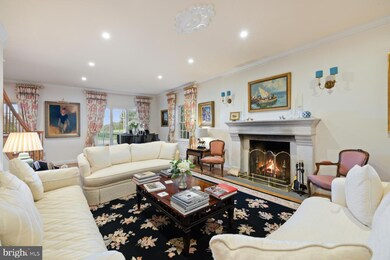
6313 Old Goose Creek Rd Middleburg, VA 20117
Highlights
- Additional Residence on Property
- Horse Facilities
- Fishing Allowed
- 600 Feet of Waterfront
- Stables
- Gourmet Country Kitchen
About This Home
As of March 2025Stunning!!! Harborvale is a beautiful 51-acre estate, 5 minutes from historic Middleburg. The gated entry opens into a long, straight drive through an allee of vibrant trees, which leads to the stunning home. The drive then continues to the 3-car garage, the 5-stall stable and the 3-bedroom tenant house. Beautifully sited, the land surrounding the home is gently rolling and mostly open with gorgeous gardens, pastureland, fenced paddocks, and a spring-fed pond. Three automatic generators service this property’s home, tenant house and stable.
Built in 2017 by the current owners, the previous home was taken down to the foundation leaving only the stone fireplace in the family room. The mortar from the previous exterior’s stones was removed and the stones were used to build the current home. The original hearth stone is now the step at the entrance.
Heavy oak doors open into a covered entry of the home providing comfort for one’s guests. Upon entering the foyer, one realizes that this home was built to showcase the tremendous light and views. To the right is an exquisite private suite with anteroom, which opens to the library with a wood burning fireplace and a full bath. To the left of the foyer is the elegant formal living room also with a wood burning fireplace. Returning to the foyer, the gleaming floors lead straight through the bar area into the light filled sunroom. The bar area features natural cherry cabinetry, access to the elevator, and a door leading to the basement. In the sunroom, one realizes how ideal this home is for elegant, as well as casual entertaining. Four sets of French doors provide tremendous light and open out to the terrace and stunning gardens of perennials, flowering and fruit trees. The sunroom is also adjacent to the grand dining room. At one end of the dining room, handsome, built-in cabinetry flank the French doors which open into the formal living room. At the other end of the dining room is a large walk-in bay window, which brings in the natural light. Beyond the dining room one enters the spacious family room/kitchen and breakfast room.
The family room features the original stone fireplace and a vaulted ceiling. It is completely open to the large breakfast area and the kitchen. Beyond the kitchen is the laundry room, mud room and a powder room.
Returning to the foyer, wide steps lead to the upper-level hallway. The hallway provides access to the primary suite, 3 additional bedrooms, a hall bath, and a laundry closet which houses a stacking washer and dryer. The exquisite primary suite offers tremendous privacy, and features an elevator, breakfast bar, sleeping room, sitting room with gas fireplace and balcony, and 2 full baths. The second bedroom features a private bath and a balcony. The 2 additional bedrooms are very charming and share a hall bath.
Located in prime Orange County Hunt Territory, this estate has hosted Hunt Meets. The horse facilities include a new stable with 5 stalls, a washroom, tack & feed room and a hayloft. In addition to the stable there is a riding ring, 2 – 5 acre fenced fields with run-in shed, one small field, one round pen and a mowed bridle path around the property.
The 51-acre estate of Harborvale is within 5 minutes of the historic town of Middleburg on a very quiet lane with only 6 other estates. The land is currently in Open Space Land Use through 2027 and is mostly surrounded by estates protected by Conservation Easements. This is a tremendous location, convenient to town and very private.
Home Details
Home Type
- Single Family
Est. Annual Taxes
- $16,375
Year Built
- Built in 2017
Lot Details
- 51 Acre Lot
- 600 Feet of Waterfront
- Rural Setting
- North Facing Home
- Board Fence
- Landscaped
- Extensive Hardscape
- Private Lot
- Level Lot
- Open Lot
- Cleared Lot
- Back, Front, and Side Yard
- Property is in excellent condition
- Property is zoned RA
Parking
- 3 Car Detached Garage
- Front Facing Garage
- Circular Driveway
Property Views
- Pond
- Panoramic
- Scenic Vista
- Woods
- Pasture
- Garden
Home Design
- Traditional Architecture
- Metal Roof
- Stone Siding
- Concrete Perimeter Foundation
Interior Spaces
- Property has 2 Levels
- 1 Elevator
- Traditional Floor Plan
- Wet Bar
- Built-In Features
- Crown Molding
- Ceiling height of 9 feet or more
- 4 Fireplaces
- Wood Burning Fireplace
- Stone Fireplace
- Gas Fireplace
- Double Pane Windows
- Insulated Windows
- Double Hung Windows
- Bay Window
- French Doors
- Insulated Doors
- Entrance Foyer
- Family Room Off Kitchen
- Sitting Room
- Living Room
- Formal Dining Room
- Library
- Sun or Florida Room
- Partial Basement
Kitchen
- Gourmet Country Kitchen
- Breakfast Room
- Butlers Pantry
- Kitchen Island
- Upgraded Countertops
Flooring
- Wood
- Carpet
- Marble
- Tile or Brick
- Luxury Vinyl Tile
Bedrooms and Bathrooms
- 4 Bedrooms
- Main Floor Bedroom
- En-Suite Primary Bedroom
- En-Suite Bathroom
- Walk-In Closet
- Soaking Tub
- Walk-in Shower
Laundry
- Laundry Room
- Laundry on main level
Accessible Home Design
- Accessible Elevator Installed
- Entry Slope Less Than 1 Foot
Outdoor Features
- Water Access
- Property is near a pond
- Pond
- Multiple Balconies
- Patio
- Terrace
- Exterior Lighting
- Outbuilding
- Wrap Around Porch
Additional Homes
- Additional Residence on Property
Horse Facilities and Amenities
- Horses Allowed On Property
- Paddocks
- Run-In Shed
- Stables
- Arena
- Riding Ring
Utilities
- Zoned Heating and Cooling System
- Back Up Gas Heat Pump System
- Heating System Powered By Owned Propane
- Underground Utilities
- Well
- Electric Water Heater
- Septic Equal To The Number Of Bedrooms
- Septic Tank
Listing and Financial Details
- Assessor Parcel Number 6083-92-7843
Community Details
Overview
- No Home Owners Association
Recreation
- Fishing Allowed
- Horse Facilities
- Horse Trails
Map
Home Values in the Area
Average Home Value in this Area
Property History
| Date | Event | Price | Change | Sq Ft Price |
|---|---|---|---|---|
| 03/24/2025 03/24/25 | Sold | $4,500,000 | 0.0% | $1,286 / Sq Ft |
| 02/03/2025 02/03/25 | For Sale | $4,500,000 | +200.0% | $1,286 / Sq Ft |
| 05/02/2012 05/02/12 | Sold | $1,500,000 | -23.1% | -- |
| 04/16/2012 04/16/12 | Pending | -- | -- | -- |
| 08/20/2011 08/20/11 | For Sale | $1,950,000 | -- | -- |
Tax History
| Year | Tax Paid | Tax Assessment Tax Assessment Total Assessment is a certain percentage of the fair market value that is determined by local assessors to be the total taxable value of land and additions on the property. | Land | Improvement |
|---|---|---|---|---|
| 2024 | $16,375 | $1,735,000 | $474,100 | $1,260,900 |
| 2023 | $15,682 | $2,596,100 | $1,335,200 | $1,260,900 |
| 2022 | $15,591 | $2,586,100 | $1,335,200 | $1,250,900 |
| 2021 | $14,085 | $2,377,500 | $1,433,600 | $943,900 |
| 2020 | $14,085 | $2,377,500 | $1,433,600 | $943,900 |
| 2019 | $14,085 | $2,377,500 | $1,433,600 | $943,900 |
| 2018 | $13,915 | $2,377,500 | $1,433,600 | $943,900 |
| 2016 | $16,017 | $1,540,300 | $1,433,600 | $106,700 |
| 2015 | -- | $1,834,900 | $1,433,600 | $401,300 |
| 2014 | -- | $1,834,900 | $1,433,600 | $401,300 |
Mortgage History
| Date | Status | Loan Amount | Loan Type |
|---|---|---|---|
| Previous Owner | $450,000 | New Conventional |
Deed History
| Date | Type | Sale Price | Title Company |
|---|---|---|---|
| Deed | $4,500,000 | Stewart Title | |
| Warranty Deed | $2,900,000 | -- |
Similar Home in Middleburg, VA
Source: Bright MLS
MLS Number: VAFQ2015298
APN: 6083-92-7843
- 36008 Little River Turnpike
- 904 Blue Ridge Ave
- 4 Chestnut - Lot B St
- 306 Place
- 4 Foxtrot Knoll Ln
- 801 Old Saddle Dr
- 606 Martingale Ridge Dr
- 601 Martingale Ridge Dr
- 602 Martin Ave
- 2573 Zulla Rd
- 402 Martingale Ridge Dr
- 400 Martingale Ridge Dr
- 0 Atoka Rd Unit VAFQ2014324
- 1 Chinn Ln
- 6592 Smitten Farm Ln
- 2547 Halfway Rd
- 35162 Notre Dame Ln
- 22780 Foxcroft Rd
- 7064 Young Rd
- 3073 Zulla Rd






