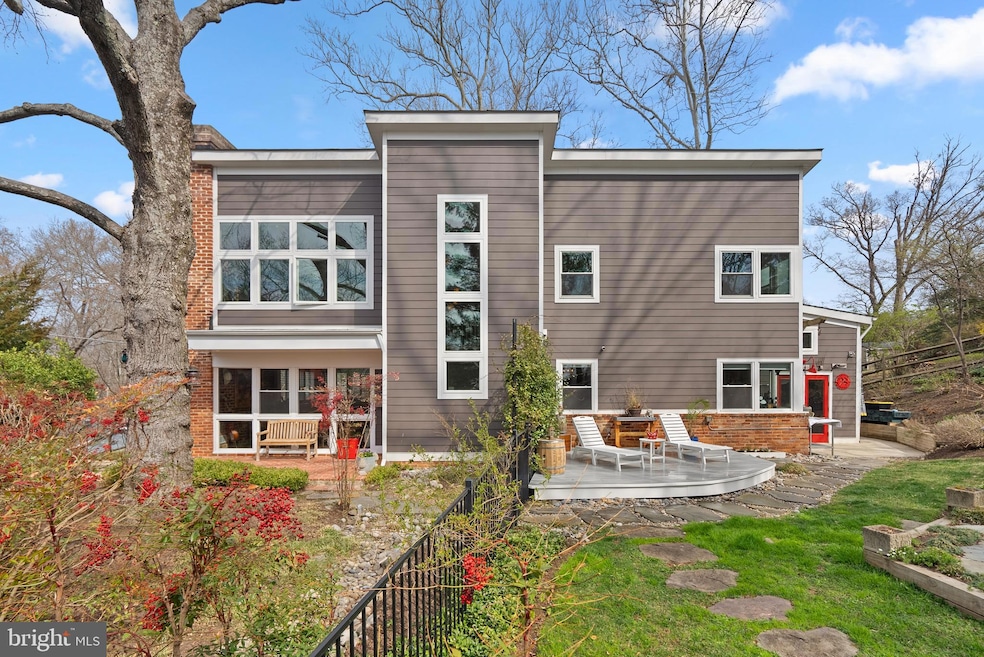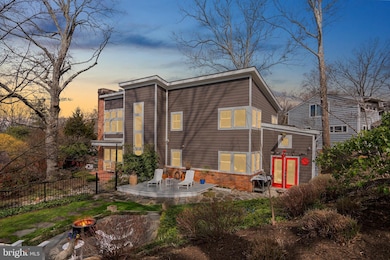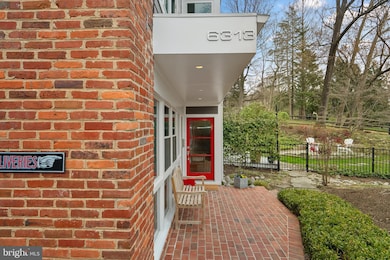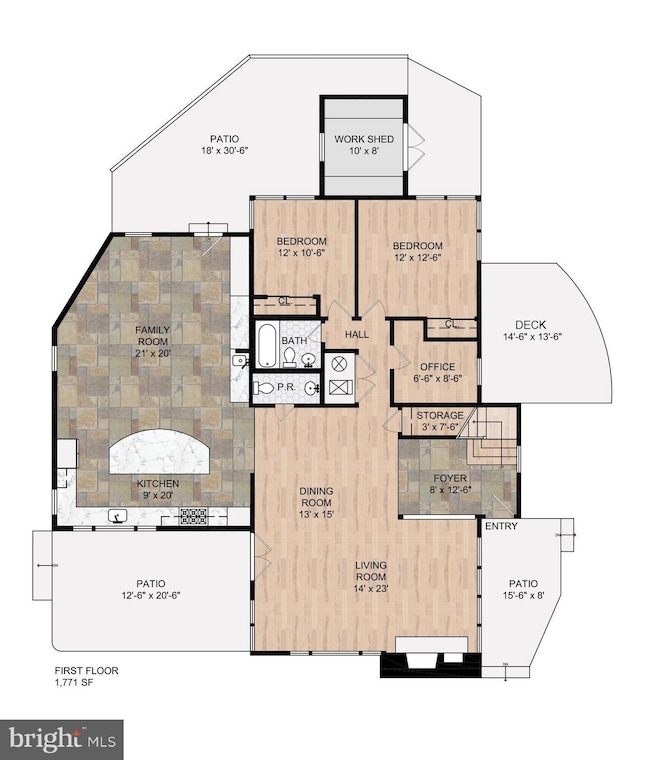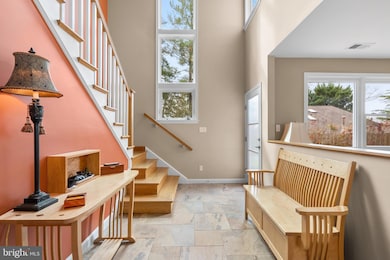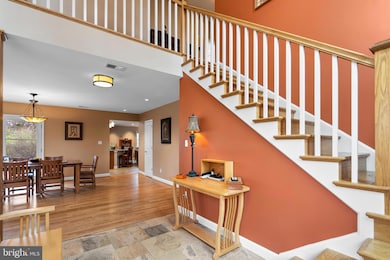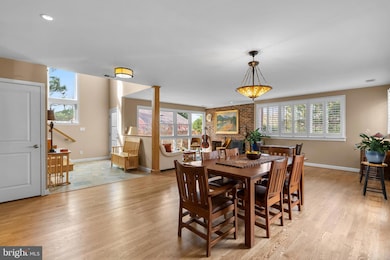
6313 W Halbert Rd Bethesda, MD 20817
Bannockburn NeighborhoodEstimated payment $10,026/month
Highlights
- Gourmet Kitchen
- Scenic Views
- Open Floorplan
- Bannockburn Elementary School Rated A
- Heated Floors
- Midcentury Modern Architecture
About This Home
This 5-bedroom, 3.5-bathroom home offers a blend of mid-century modern design and contemporary features, thanks to a 2011 expansion and renovation by Art Design Build. It truly has everything today's buyers are looking for!As you enter, you're greeted by a stunning, architecturally designed two-story foyer with many windows that flows into a spacious living and dining area. This space features a cozy fireplace, hardwood floors, architecturally significant windows, plantation shutters, a powder bath, and double doors leading to one of the many outdoor patios. The modern, sky-lit kitchen is equipped with granite countertops, stainless steel appliances including a Wolf 6-burner stove, Bosch dishwasher and microwave drawer, and a large seated island that opens to the family room. The family room also boasts heated slate floors, custom built-ins, a desk, and a wet bar with a separate beverage fridge. Two spacious bedrooms, an office, and a full bath complete the first floor.The upper floor is accessible via a striking, light-filled staircase with a two-story architectural windows. The primary suite includes an exposed brick wall complemented by a wall of windows offering stunning southwestern views of the yard and landscape. You'll also find a large walk-in closet, built-in storage, and a primary bath with a double sink, custom cabinets, a separate shower, sky-lit vaulted ceilings, and a soaking tub. Two additional bedrooms, a full bath, a separate laundry room with a laundry sink, and attic storage access complete the upper level.Outside, the current owners have created perfect outdoor spaces with extensive landscaping, hardscaping, and outdoor lighting. Several patios, a deck, and a firepit area provide outdoor gathering spots for year-round enjoyment. A PRIVATE GATE PROVIDES ACCESS TO THE HUGE YARD AT THE BANNOCKBURN CLUBHOUSE - tons of play space wihtout having to maintain the grass. Additionally, there’s an attached workshop area with separate heating and cooling, suitable for a multitude of uses such as a woodshop, yoga or art studio, a "man-cave or she-shed," or simply additional storage.Current owners park on street; however it is possible to install a curbcut & parking pad should new owners desire off-street parking.Located in the highly desired Bannockburn neighborhood, you'll enjoy the annual Music Festival, Bannockburn Swim Club, Bannockburn Clubhouse, and easy access to Glen Echo Park, the C&O Canal, the Potomac River, numerous nature trails, and Cabin John Park just across the Union Arch Bridge. With a quick commute to DC, VA, or Bethesda, and access to I-495, the location is unbeatable in the Bannockburn, Pyle & Whitman school district.
Open House Schedule
-
Saturday, April 26, 20251:00 to 3:00 pm4/26/2025 1:00:00 PM +00:004/26/2025 3:00:00 PM +00:00Add to Calendar
-
Sunday, April 27, 20251:00 to 3:00 pm4/27/2025 1:00:00 PM +00:004/27/2025 3:00:00 PM +00:00Add to Calendar
Home Details
Home Type
- Single Family
Est. Annual Taxes
- $13,153
Year Built
- Built in 1951 | Remodeled in 2011
Lot Details
- 10,080 Sq Ft Lot
- Backs To Open Common Area
- Back Yard Fenced
- Landscaped
- Extensive Hardscape
- Property is in excellent condition
- Property is zoned R60
Property Views
- Scenic Vista
- Woods
Home Design
- Midcentury Modern Architecture
- Brick Exterior Construction
- Slab Foundation
- Architectural Shingle Roof
- Cement Siding
Interior Spaces
- 2,951 Sq Ft Home
- Property has 2 Levels
- Open Floorplan
- Wet Bar
- Vaulted Ceiling
- Ceiling Fan
- Skylights
- 1 Fireplace
- Insulated Windows
- Double Hung Windows
- Casement Windows
- Window Screens
- French Doors
- Insulated Doors
- Family Room Off Kitchen
- Combination Dining and Living Room
- Attic
Kitchen
- Gourmet Kitchen
- Gas Oven or Range
- Six Burner Stove
- Built-In Microwave
- ENERGY STAR Qualified Refrigerator
- Dishwasher
- Stainless Steel Appliances
- Kitchen Island
- Upgraded Countertops
- Wine Rack
- Disposal
Flooring
- Wood
- Heated Floors
- Slate Flooring
- Ceramic Tile
Bedrooms and Bathrooms
- Walk-In Closet
- Soaking Tub
- Walk-in Shower
Laundry
- Laundry on upper level
- Electric Dryer
- ENERGY STAR Qualified Washer
Eco-Friendly Details
- Energy-Efficient Windows
Outdoor Features
- Deck
- Patio
- Exterior Lighting
Utilities
- 90% Forced Air Zoned Heating and Cooling System
- Ductless Heating Or Cooling System
- Vented Exhaust Fan
- 200+ Amp Service
- Natural Gas Water Heater
Listing and Financial Details
- Tax Lot 6
- Assessor Parcel Number 160700684335
Community Details
Overview
- No Home Owners Association
- Bannockburn Subdivision
Recreation
- Community Pool
Map
Home Values in the Area
Average Home Value in this Area
Tax History
| Year | Tax Paid | Tax Assessment Tax Assessment Total Assessment is a certain percentage of the fair market value that is determined by local assessors to be the total taxable value of land and additions on the property. | Land | Improvement |
|---|---|---|---|---|
| 2024 | $13,153 | $1,079,067 | $0 | $0 |
| 2023 | $11,395 | $988,633 | $0 | $0 |
| 2022 | $9,873 | $898,200 | $631,800 | $266,400 |
| 2021 | $9,313 | $877,467 | $0 | $0 |
| 2020 | $9,313 | $856,733 | $0 | $0 |
| 2019 | $9,047 | $836,000 | $574,400 | $261,600 |
| 2018 | $8,851 | $819,567 | $0 | $0 |
| 2017 | $8,820 | $803,133 | $0 | $0 |
| 2016 | -- | $786,700 | $0 | $0 |
| 2015 | $5,952 | $717,467 | $0 | $0 |
| 2014 | $5,952 | $648,233 | $0 | $0 |
Property History
| Date | Event | Price | Change | Sq Ft Price |
|---|---|---|---|---|
| 04/23/2025 04/23/25 | For Sale | $1,599,900 | -5.9% | $542 / Sq Ft |
| 04/01/2025 04/01/25 | For Sale | $1,699,900 | -- | $576 / Sq Ft |
Deed History
| Date | Type | Sale Price | Title Company |
|---|---|---|---|
| Deed | $361,000 | -- | |
| Deed | -- | -- |
Mortgage History
| Date | Status | Loan Amount | Loan Type |
|---|---|---|---|
| Open | $272,000 | New Conventional | |
| Closed | $150,000 | Credit Line Revolving | |
| Closed | $294,000 | New Conventional |
Similar Homes in Bethesda, MD
Source: Bright MLS
MLS Number: MDMC2177056
APN: 07-00684335
