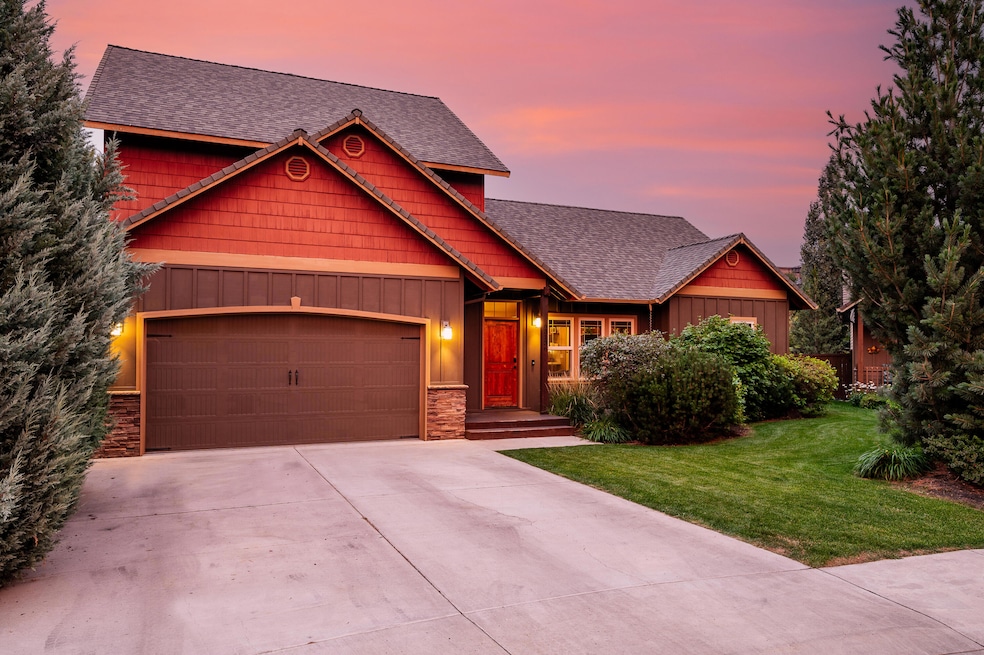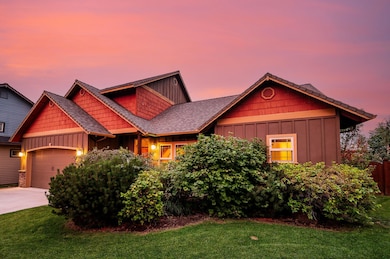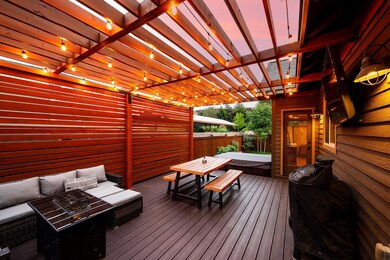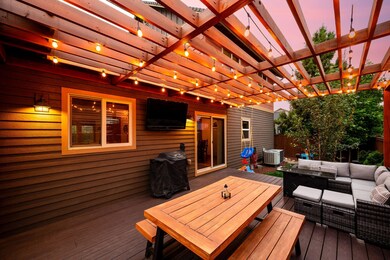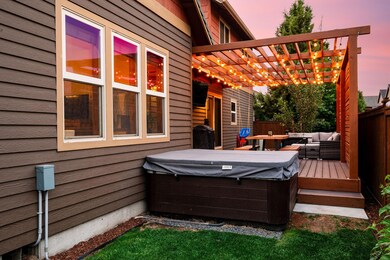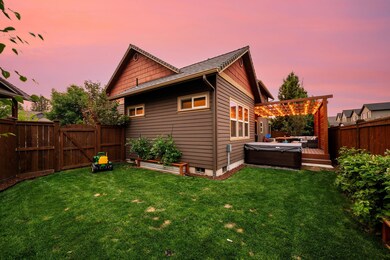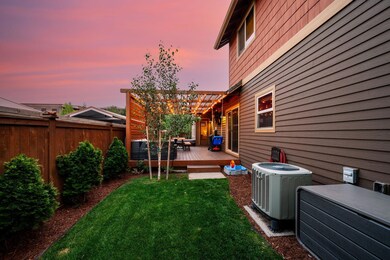
63136 Peale St Bend, OR 97701
Boyd Acres NeighborhoodHighlights
- Open Floorplan
- Deck
- Engineered Wood Flooring
- Craftsman Architecture
- Vaulted Ceiling
- Main Floor Primary Bedroom
About This Home
As of December 2024$25K PRICE REDUCTION! Back on market at no fault of sellers! Step into a haven of comfort and style in this recently updated and well maintained two-story home with the primary room on the main level, nestled in a tranquil cul-de-sac located in Yardley Estates. Enter the spacious great room, featuring an open-concept design that connects the modern kitchen and inviting living space. The kitchen boasts a breakfast bar and additional dining area, perfect for entertaining. The primary suite on the main level includes a full bathroom with water closet and dual vanity, while a half bath sits across the way, adding convenience for guests. Upstairs, discover two additional bedrooms, a dedicated office with modern barn door, and a second full bathroom with a shower/tub combo. Enjoy easy access to the patio from both the dining room and the primary suite, perfect for morning coffee or evening gathering. The 2 car garage has a additional space for storage or a home gym. Call to tour today!
Home Details
Home Type
- Single Family
Est. Annual Taxes
- $4,635
Year Built
- Built in 2013
Lot Details
- 5,227 Sq Ft Lot
- Fenced
- Landscaped
- Front and Back Yard Sprinklers
- Sprinklers on Timer
- Property is zoned RS, RS
Parking
- 2 Car Attached Garage
- Garage Door Opener
- Driveway
Home Design
- Craftsman Architecture
- Stem Wall Foundation
- Frame Construction
- Asphalt Roof
Interior Spaces
- 1,874 Sq Ft Home
- 2-Story Property
- Open Floorplan
- Vaulted Ceiling
- Ceiling Fan
- Double Pane Windows
- Vinyl Clad Windows
- Mud Room
- Great Room
- Home Office
Kitchen
- Eat-In Kitchen
- Breakfast Bar
- Oven
- Range
- Dishwasher
- Stone Countertops
- Disposal
Flooring
- Engineered Wood
- Carpet
- Tile
- Vinyl
Bedrooms and Bathrooms
- 3 Bedrooms
- Primary Bedroom on Main
- Walk-In Closet
- Double Vanity
- Bathtub with Shower
Laundry
- Laundry Room
- Dryer
- Washer
Home Security
- Surveillance System
- Carbon Monoxide Detectors
- Fire and Smoke Detector
Outdoor Features
- Deck
Schools
- Lava Ridge Elementary School
- Sky View Middle School
- Mountain View Sr High School
Utilities
- Forced Air Heating and Cooling System
- Heating System Uses Natural Gas
- Natural Gas Connected
- Water Heater
- Phone Available
Community Details
- No Home Owners Association
- Yardley Estates Subdivision
- The community has rules related to covenants, conditions, and restrictions
Listing and Financial Details
- Exclusions: Hot tub, owners personal property.
- Tax Lot 130
- Assessor Parcel Number 251581
Map
Home Values in the Area
Average Home Value in this Area
Property History
| Date | Event | Price | Change | Sq Ft Price |
|---|---|---|---|---|
| 12/30/2024 12/30/24 | Sold | $640,000 | -1.5% | $342 / Sq Ft |
| 12/12/2024 12/12/24 | Pending | -- | -- | -- |
| 11/28/2024 11/28/24 | Price Changed | $650,000 | -3.7% | $347 / Sq Ft |
| 10/17/2024 10/17/24 | For Sale | $674,950 | 0.0% | $360 / Sq Ft |
| 10/03/2024 10/03/24 | Pending | -- | -- | -- |
| 09/28/2024 09/28/24 | Price Changed | $674,950 | -3.6% | $360 / Sq Ft |
| 08/14/2024 08/14/24 | For Sale | $699,950 | +21.7% | $374 / Sq Ft |
| 11/29/2021 11/29/21 | Sold | $575,000 | -16.7% | $307 / Sq Ft |
| 10/07/2021 10/07/21 | Pending | -- | -- | -- |
| 07/13/2021 07/13/21 | For Sale | $690,000 | +86.5% | $368 / Sq Ft |
| 08/12/2014 08/12/14 | Sold | $370,000 | -1.3% | $197 / Sq Ft |
| 07/21/2014 07/21/14 | Pending | -- | -- | -- |
| 04/24/2014 04/24/14 | For Sale | $375,000 | -- | $200 / Sq Ft |
Tax History
| Year | Tax Paid | Tax Assessment Tax Assessment Total Assessment is a certain percentage of the fair market value that is determined by local assessors to be the total taxable value of land and additions on the property. | Land | Improvement |
|---|---|---|---|---|
| 2024 | $4,999 | $298,590 | -- | -- |
| 2023 | $4,635 | $289,900 | $0 | $0 |
| 2022 | $4,324 | $273,270 | $0 | $0 |
| 2021 | $4,331 | $265,320 | $0 | $0 |
| 2020 | $4,109 | $265,320 | $0 | $0 |
| 2019 | $3,994 | $257,600 | $0 | $0 |
| 2018 | $3,882 | $250,100 | $0 | $0 |
| 2017 | $3,768 | $242,820 | $0 | $0 |
| 2016 | $3,593 | $235,750 | $0 | $0 |
| 2015 | $3,494 | $228,890 | $0 | $0 |
| 2014 | $1,344 | $90,620 | $0 | $0 |
Mortgage History
| Date | Status | Loan Amount | Loan Type |
|---|---|---|---|
| Open | $608,000 | New Conventional | |
| Previous Owner | $375,000 | New Conventional | |
| Previous Owner | $190,000 | New Conventional |
Deed History
| Date | Type | Sale Price | Title Company |
|---|---|---|---|
| Warranty Deed | $640,000 | Western Title | |
| Warranty Deed | $575,000 | Western Title & Escrow | |
| Warranty Deed | -- | Amerititle |
Similar Homes in Bend, OR
Source: Southern Oregon MLS
MLS Number: 220188132
APN: 251581
- 63143 Peale St
- 63137 Turret Ct
- 20654 Boulderfield Ave
- 20775 Boulderfield Ave
- 20677 NE Comet Ct
- 20646 Blanca Dr
- 20600 NE Sierra Dr
- 20781 NE Comet Ln
- 20826 NE Sierra Dr
- 20546 Empire Ave
- 20542 Empire Ave
- 20540 NE Empire Ave
- 20855 Nova Loop
- 63103 Watercress Way
- 20851 Nova Loop
- 63293 NE Peale St
- 20536 Empire Ave
- 20532 Empire Ave
- 63258 Carly Ln
- 63266 Carly Ln
