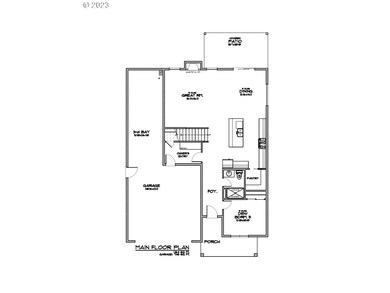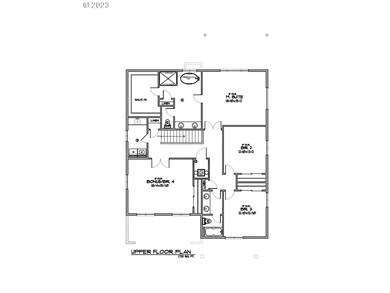
63139 NW Vista Meadow Ln Unit L-16 Bend, OR 97703
Boyd Acres NeighborhoodEstimated payment $5,482/month
Highlights
- Under Construction
- Engineered Wood Flooring
- Farmhouse Style Home
- Territorial View
- Main Floor Primary Bedroom
- Bonus Room
About This Home
Welcome home to this NW Bend beauty. The open floor plan makes entertaining a breeze with the large kitchen, great room, and the covered back patio with a gas hook-up for your barbeque. Upstairs has a large main suite with a walk-in closet, tile shower, and dual vanities. Special features included are hardwood flooring throughout the main level, quartz countertops, stainless appliances, air conditioning, a tankless water heater, 220 & 110 plugs for an electric car.
Listing Agent
Angela Mombert
RE/MAX Key Properties License #200409088

Home Details
Home Type
- Single Family
Est. Annual Taxes
- $5,506
Year Built
- Built in 2023 | Under Construction
Lot Details
- 6,534 Sq Ft Lot
- Fenced
- Level Lot
- Sprinkler System
- Private Yard
- Property is zoned RS
Parking
- 3 Car Attached Garage
- Garage on Main Level
- Garage Door Opener
- Driveway
- Controlled Entrance
Home Design
- Farmhouse Style Home
- Stem Wall Foundation
- Composition Roof
- Board and Batten Siding
- Lap Siding
Interior Spaces
- 2,886 Sq Ft Home
- 2-Story Property
- Gas Fireplace
- Double Pane Windows
- Vinyl Clad Windows
- Family Room
- Living Room
- Dining Room
- Den
- Bonus Room
- Utility Room
- Laundry Room
- Territorial Views
- Crawl Space
Kitchen
- Gas Oven or Range
- Range Hood
- Microwave
- Dishwasher
- Stainless Steel Appliances
- ENERGY STAR Qualified Appliances
- Kitchen Island
- Quartz Countertops
- Disposal
Flooring
- Engineered Wood
- Wall to Wall Carpet
- Tile
Bedrooms and Bathrooms
- 3 Bedrooms
- Primary Bedroom on Main
- Soaking Tub
- Walk-in Shower
Eco-Friendly Details
- Green Certified Home
- ENERGY STAR Qualified Equipment for Heating
Schools
- North Star Elementary School
- Sky View Middle School
- Mountain View High School
Utilities
- 95% Forced Air Zoned Heating and Cooling System
- Heating System Uses Gas
- High Speed Internet
Additional Features
- Accessibility Features
- Covered patio or porch
Community Details
- No Home Owners Association
Listing and Financial Details
- Builder Warranty
- Home warranty included in the sale of the property
- Assessor Parcel Number Not Found
Map
Home Values in the Area
Average Home Value in this Area
Tax History
| Year | Tax Paid | Tax Assessment Tax Assessment Total Assessment is a certain percentage of the fair market value that is determined by local assessors to be the total taxable value of land and additions on the property. | Land | Improvement |
|---|---|---|---|---|
| 2024 | $5,506 | $328,850 | -- | -- |
| 2023 | -- | $82,350 | $82,350 | -- |
Property History
| Date | Event | Price | Change | Sq Ft Price |
|---|---|---|---|---|
| 02/13/2023 02/13/23 | Pending | -- | -- | -- |
| 02/13/2023 02/13/23 | For Sale | $899,900 | -- | $312 / Sq Ft |
Deed History
| Date | Type | Sale Price | Title Company |
|---|---|---|---|
| Bargain Sale Deed | $899,900 | First American Title |
Mortgage History
| Date | Status | Loan Amount | Loan Type |
|---|---|---|---|
| Open | $324,900 | New Conventional | |
| Previous Owner | $324,900 | No Value Available |
Similar Homes in Bend, OR
Source: Regional Multiple Listing Service (RMLS)
MLS Number: 23056303
APN: 286443
- 63131 NW Vista Meadow Ln Unit L-14
- 20164 Glen Vista Rd Unit Lot 1
- 20172 Glen Vista Rd Unit Lot 3
- 20180 Glen Vista Rd Unit L - 5
- 63364 N West Milestone Dr
- 63277 NW Rossby St
- 63229 NW Red Butte Ct
- 20309 Shetland Loop
- 63172 Riverstone Dr
- 63144 NW Via Palazzo
- 20160 Cooley Rd
- 63124 NW Via Cambria
- 63136 NW Via Cambria
- 20276 Ellie Ln
- 63672 O B Riley Rd
- 200 U S 20
- 900 NW Chelsea Loop
- 63048 Tourmaline Ln
- 20222 Sawyer Reach Ct
- 789 NW Yosemite Dr


