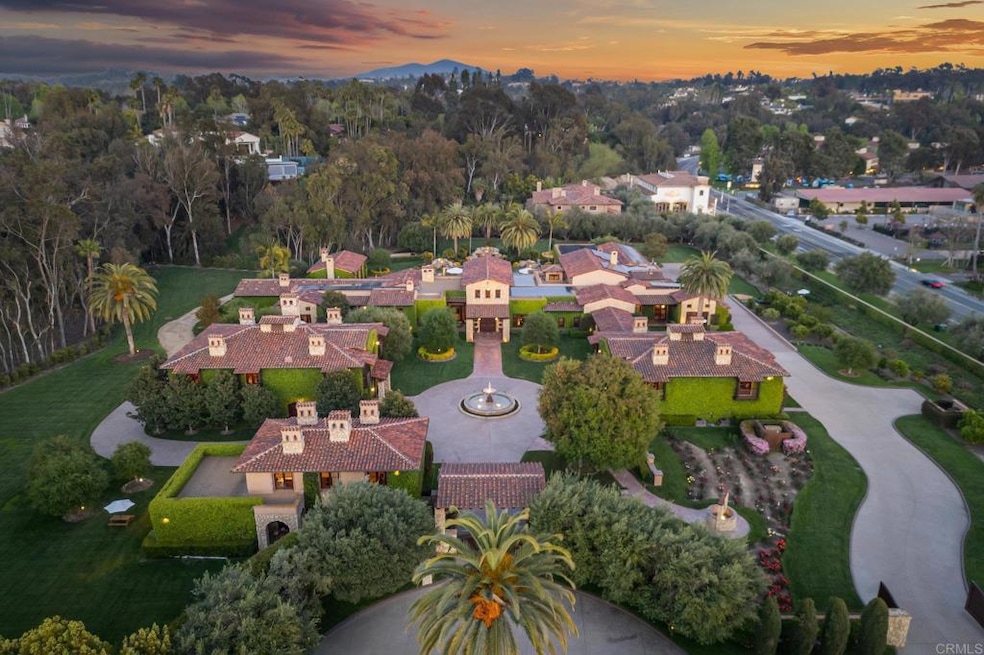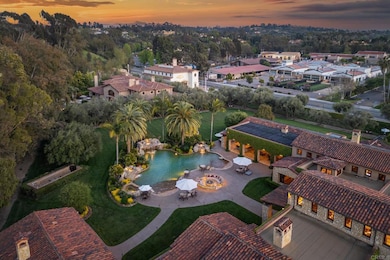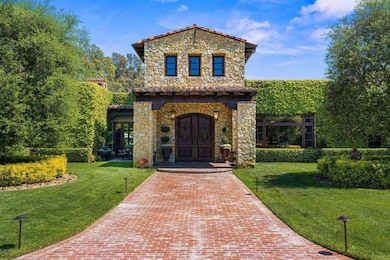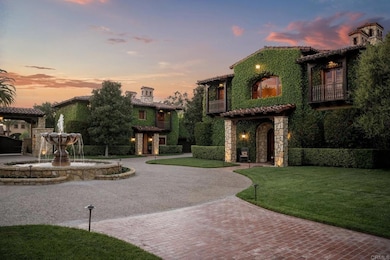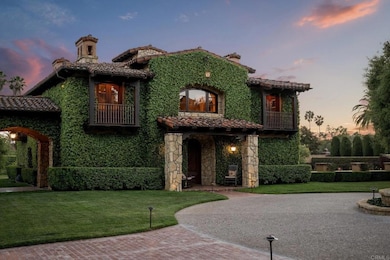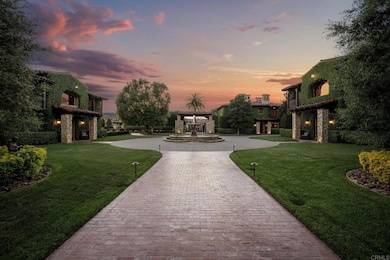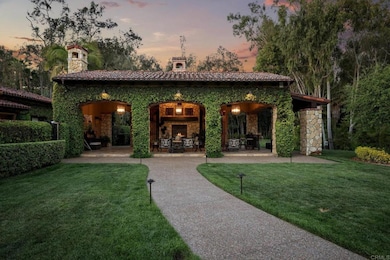6314 El Apajo Rancho Santa Fe, CA 92067
Rancho Santa Fe NeighborhoodEstimated payment $98,110/month
Highlights
- Popular Property
- Wine Cellar
- Solar Heated In Ground Pool
- Solana Santa Fe Elementary School Rated A
- Home Theater
- Fishing
About This Home
This Magnificent Compound is a one-of-a-kind Village estate set on nearly 5 fully usable, walled and double gated acres in Rancho Santa Fe. Designed and built by Sylvester Construction, this private compound offers over 20,000 sq ft of refined living space across four separate buildings, including 10+ bedrooms, 17 bathrooms and unmatched resort-style amenities. The main, single level, residence features 5 ensuite bedrooms, dual his-and-her master bathrooms with extra large walk in closets and a private outdoor area with a waterfall, formal living and dining rooms, a cherry wood paneled study, music and game rooms opening to a wine bar and climate controlled wine cellar, his and her offices, and an expansive family room with disappearing lift and glide doors that recede into the wall for seamless indoor/outdoor living. The Chef's kitchen has high end Viking appliances, four Viking ovens, a Sub-Zero refrigerator, walk in pantry and a vast center island. Additional structures include a private theater house with a coat check, full snack and drink bar and game room, a 2-story collector’s showcase building with a full gym (or fits 10 cars) and a 3 bedroom guest house upstairs, plus a detached 2BR guest house with an office and attached 2 car garage. The gym was originally built to be a high end barn and could easily be converted. There is plenty of space for a large corral and jumping area. Trails can be accessed from the property for long trail rides. Outdoors, enjoy a resort style pool with multiple waterfalls, two covered cabanas with wood burning fireplaces, an outdoor BBQ area, and tranquil courtyards surrounded by lush, mature landscaping. The entire property is run by paid solar including the pool and smart home technology. Inspired by ancient Italian villas and Tuscan design, this opulent estate offers total privacy, high-end finishes, and Southern California luxury at its finest.
Home Details
Home Type
- Single Family
Est. Annual Taxes
- $106,037
Year Built
- Built in 2007
Lot Details
- 4.71 Acre Lot
- Density is 2-5 Units/Acre
- Property is zoned R-1 Single
Parking
- 8 Car Attached Garage
Property Views
- Woods
- Park or Greenbelt
- Pool
Interior Spaces
- 21,805 Sq Ft Home
- 1-Story Property
- Gas Fireplace
- Formal Entry
- Wine Cellar
- Family Room with Fireplace
- Great Room
- Living Room with Fireplace
- Home Theater
- Home Office
- Loft
- Bonus Room
- Game Room
- Home Gym
- Walk-In Pantry
- Laundry Room
Bedrooms and Bathrooms
- 10 Bedrooms
- Fireplace in Primary Bedroom
- Primary Bedroom Suite
- Walk-In Closet
- Dressing Area
- Maid or Guest Quarters
Pool
- Solar Heated In Ground Pool
- Waterfall Pool Feature
- Fence Around Pool
Outdoor Features
- Fireplace in Patio
- Outdoor Fireplace
- Fire Pit
Additional Homes
- Fireplace in Guest House
Schools
- Solana Santa Fe Elementary School
- Torrey Pines High School
Utilities
- Zoned Heating and Cooling
- No Heating
- Shared Well
Listing and Financial Details
- Assessor Parcel Number 2690712700
- Seller Considering Concessions
Community Details
Overview
- No Home Owners Association
Recreation
- Fishing
- Park
- Horse Trails
- Hiking Trails
- Bike Trail
Map
Home Values in the Area
Average Home Value in this Area
Tax History
| Year | Tax Paid | Tax Assessment Tax Assessment Total Assessment is a certain percentage of the fair market value that is determined by local assessors to be the total taxable value of land and additions on the property. | Land | Improvement |
|---|---|---|---|---|
| 2024 | $106,037 | $9,740,957 | $2,414,562 | $7,326,395 |
| 2023 | $103,337 | $9,549,959 | $2,367,218 | $7,182,741 |
| 2022 | $101,379 | $9,362,705 | $2,320,802 | $7,041,903 |
| 2021 | $99,339 | $9,179,124 | $2,275,297 | $6,903,827 |
| 2020 | $98,483 | $9,085,004 | $2,251,967 | $6,833,037 |
| 2019 | $96,606 | $8,906,867 | $2,207,811 | $6,699,056 |
| 2018 | $94,791 | $8,732,223 | $2,164,521 | $6,567,702 |
| 2017 | $117,252 | $8,561,004 | $2,122,080 | $6,438,924 |
| 2016 | $111,834 | $8,393,142 | $2,080,471 | $6,312,671 |
| 2015 | $86,488 | $8,267,070 | $2,049,221 | $6,217,849 |
| 2014 | $84,698 | $8,105,130 | $2,009,080 | $6,096,050 |
Property History
| Date | Event | Price | Change | Sq Ft Price |
|---|---|---|---|---|
| 04/15/2025 04/15/25 | For Sale | $15,995,000 | +97.5% | $734 / Sq Ft |
| 08/31/2012 08/31/12 | Sold | $8,100,000 | -1.8% | $637 / Sq Ft |
| 08/01/2012 08/01/12 | Pending | -- | -- | -- |
| 04/17/2012 04/17/12 | For Sale | $8,250,000 | -- | $649 / Sq Ft |
Deed History
| Date | Type | Sale Price | Title Company |
|---|---|---|---|
| Interfamily Deed Transfer | -- | Fidelity National Title | |
| Grant Deed | $8,068,500 | Corinthian Title Company | |
| Trustee Deed | $6,648,124 | None Available | |
| Grant Deed | $7,500,000 | First American Title | |
| Grant Deed | $6,300,000 | First American Title | |
| Interfamily Deed Transfer | -- | First American Title |
Mortgage History
| Date | Status | Loan Amount | Loan Type |
|---|---|---|---|
| Open | $7,900,000 | Adjustable Rate Mortgage/ARM | |
| Closed | $6,440,000 | Adjustable Rate Mortgage/ARM | |
| Previous Owner | $5,647,950 | Seller Take Back | |
| Previous Owner | $11,249,687 | Unknown | |
| Previous Owner | $7,500,000 | Construction | |
| Previous Owner | $2,200,000 | No Value Available | |
| Previous Owner | $2,500,000 | No Value Available |
Source: California Regional Multiple Listing Service (CRMLS)
MLS Number: NDP2503658
APN: 269-071-27
- 15931 Via de Santa fe
- 15828 the River Trail Unit 8
- 16327 Avenida de Los Olivos Unit Lot 609
- 16404 Avenida Cuesta Del Sol
- 16147 Via de Santa fe
- 16625 Via Lago Azul
- 6691 Camino Saucito
- 16401 Calle Feliz
- 16039 Via Del Alba
- 6155 Calle Valencia Unit 5A-7
- 16853 Camino Lago de Cristal
- 6336 Calle Del Alcazar
- 5974 Rancho Diegueno Rd
- 5992 Calle Camposeco
- 15651 Puerta Del Sol
- 16337 Los Arboles
- 131 Via Coronado
- 0 La Palma Unit 27 250000993
- 17211 Circa Del Sur
- 17135 Circa Del Sur
