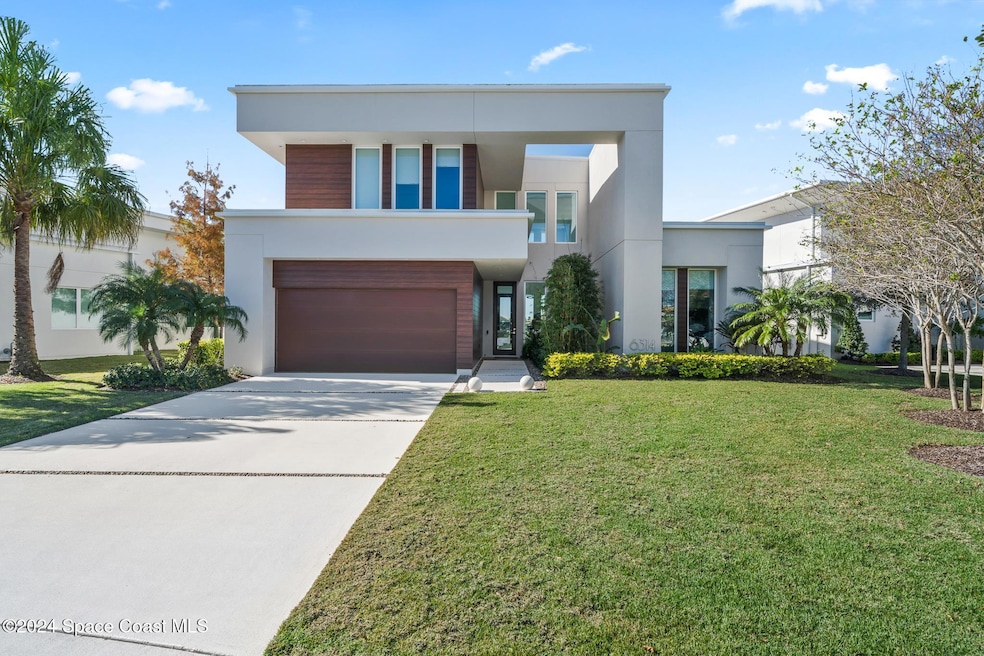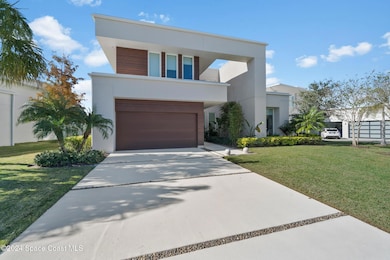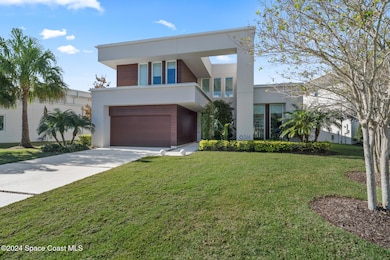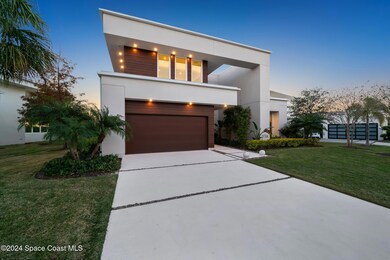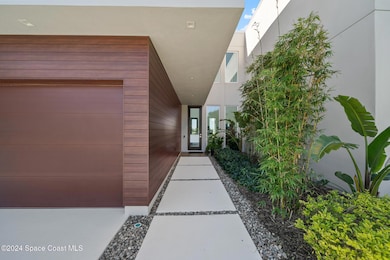
6314 Modern Duran Dr Melbourne, FL 32940
Duran Golf Club NeighborhoodEstimated payment $12,805/month
Highlights
- On Golf Course
- Heated In Ground Pool
- Open Floorplan
- Viera High School Rated A-
- Pond View
- Midcentury Modern Architecture
About This Home
Nestled in the sought after Modern Duran community, this stunning 5BD,, 4BA pool home is the epitome of contemporary luxury. Designed with clean lines and high end finishes, this property offers a seamless blend of elegance and functionality. As you step inside, you're greeted by an open-concept floor plan bathed in natural light from the oversized windows. The spacious living area flows effortlessly into the gourmet kitchen, complete with quartz counters, customs cabinetry SS appliances, and a large island perfect for entertaining. The primary suite is a private retreat, featuring a spa-like en-suite bath with soaking tub, walk in shower and dual vanities. The add'l BDs are generously sized, offering versatility for family, guests or a home office. Outside, the backyard oasis awaits, highlighted by a sparkling pool and spacious patio complete with a summer kitchen and dining area that has retractable screens. This home is not just a residence it's a lifestyle.
Open House Schedule
-
Saturday, April 26, 202512:00 to 1:30 pm4/26/2025 12:00:00 PM +00:004/26/2025 1:30:00 PM +00:00Add to Calendar
Home Details
Home Type
- Single Family
Est. Annual Taxes
- $14,625
Year Built
- Built in 2018
Lot Details
- 0.25 Acre Lot
- On Golf Course
- Street terminates at a dead end
- East Facing Home
- Wrought Iron Fence
- Front and Back Yard Sprinklers
HOA Fees
- $500 Monthly HOA Fees
Parking
- 2 Car Attached Garage
- Garage Door Opener
Property Views
- Pond
- Golf Course
- Pool
Home Design
- Midcentury Modern Architecture
- Contemporary Architecture
- Membrane Roofing
- Concrete Siding
- Asphalt
- Stucco
Interior Spaces
- 3,478 Sq Ft Home
- 2-Story Property
- Open Floorplan
- Built-In Features
- Ceiling Fan
- Screened Porch
Kitchen
- Breakfast Area or Nook
- Electric Oven
- Gas Cooktop
- Microwave
- Dishwasher
- Kitchen Island
- Disposal
Flooring
- Wood
- Laminate
- Marble
Bedrooms and Bathrooms
- 5 Bedrooms
- Primary Bedroom on Main
- Split Bedroom Floorplan
- Dual Closets
- Walk-In Closet
- Jack-and-Jill Bathroom
- 4 Full Bathrooms
- Separate Shower in Primary Bathroom
Laundry
- Laundry on lower level
- Dryer
- Washer
Home Security
- Security Gate
- Smart Thermostat
- High Impact Windows
- Carbon Monoxide Detectors
- Fire and Smoke Detector
Pool
- Heated In Ground Pool
- Saltwater Pool
Outdoor Features
- Outdoor Kitchen
Schools
- Quest Elementary School
- Kennedy Middle School
- Viera High School
Utilities
- Central Heating and Cooling System
- Tankless Water Heater
- Gas Water Heater
- Cable TV Available
Community Details
- Association fees include ground maintenance
- Modern Duran Association
- Modern Duran Subdivision
Listing and Financial Details
- Assessor Parcel Number 26-36-05-Wk-0000a.0-0002.00
- Community Development District (CDD) fees
- $250 special tax assessment
Map
Home Values in the Area
Average Home Value in this Area
Tax History
| Year | Tax Paid | Tax Assessment Tax Assessment Total Assessment is a certain percentage of the fair market value that is determined by local assessors to be the total taxable value of land and additions on the property. | Land | Improvement |
|---|---|---|---|---|
| 2023 | $14,463 | $1,157,780 | $0 | $0 |
| 2022 | $13,360 | $1,113,150 | $0 | $0 |
| 2021 | $12,279 | $936,770 | $0 | $0 |
| 2020 | $12,312 | $923,840 | $110,000 | $813,840 |
| 2019 | $12,310 | $866,030 | $110,000 | $756,030 |
| 2018 | $1,294 | $92,000 | $92,000 | $0 |
| 2017 | $1,470 | $25,000 | $0 | $0 |
| 2016 | $180 | $11,500 | $11,500 | $0 |
Property History
| Date | Event | Price | Change | Sq Ft Price |
|---|---|---|---|---|
| 04/11/2025 04/11/25 | Price Changed | $1,990,000 | -5.2% | $572 / Sq Ft |
| 03/10/2025 03/10/25 | For Sale | $2,100,000 | +50.0% | $604 / Sq Ft |
| 10/17/2022 10/17/22 | Sold | $1,400,000 | -6.4% | $403 / Sq Ft |
| 09/04/2022 09/04/22 | Pending | -- | -- | -- |
| 07/28/2022 07/28/22 | For Sale | $1,495,000 | +27.2% | $430 / Sq Ft |
| 09/10/2021 09/10/21 | Sold | $1,175,000 | -5.9% | $338 / Sq Ft |
| 08/09/2021 08/09/21 | Pending | -- | -- | -- |
| 08/04/2021 08/04/21 | For Sale | $1,249,000 | +6.3% | $359 / Sq Ft |
| 07/31/2021 07/31/21 | Off Market | $1,175,000 | -- | -- |
| 05/29/2021 05/29/21 | Price Changed | $1,249,000 | -3.8% | $359 / Sq Ft |
| 05/01/2021 05/01/21 | For Sale | $1,299,000 | +19.7% | $373 / Sq Ft |
| 08/23/2019 08/23/19 | Sold | $1,085,000 | -5.6% | $312 / Sq Ft |
| 07/30/2019 07/30/19 | Pending | -- | -- | -- |
| 07/25/2019 07/25/19 | For Sale | $1,149,000 | -- | $330 / Sq Ft |
Deed History
| Date | Type | Sale Price | Title Company |
|---|---|---|---|
| Warranty Deed | $1,400,000 | Celebration Title Group | |
| Warranty Deed | $1,175,000 | State Title Partners Llp | |
| Warranty Deed | $1,085,000 | Attorney | |
| Special Warranty Deed | -- | Attorney | |
| Special Warranty Deed | $110,000 | Attorney |
Mortgage History
| Date | Status | Loan Amount | Loan Type |
|---|---|---|---|
| Open | $400,000 | New Conventional | |
| Previous Owner | $940,000 | New Conventional | |
| Previous Owner | $868,000 | New Conventional | |
| Previous Owner | $110,000 | Stand Alone First | |
| Previous Owner | $682,500 | Commercial |
Similar Homes in Melbourne, FL
Source: Space Coast MLS (Space Coast Association of REALTORS®)
MLS Number: 1039683
APN: 26-36-05-WK-0000A.0-0002.00
- 3230 Levanto Dr
- 6434 Modern Duran Dr
- 3032 Sallisbury Ct
- 6475 Arroyo Dr
- 6476 Arroyo Dr
- 3077 Cortona Dr
- 6049 Van Ness Dr
- 6009 Van Ness Dr
- 3072 Tryall Ct
- 3218 Cortona Dr
- 6348 Van Ness Dr
- 2962 Emeldi Ln
- 3655 Ayrshire Cir
- 3405 Ayrshire Cir
- 6796 Arroyo Dr
- 6785 Arroyo Dr
- 3228 Lamanga Dr
- 3804 Sansome Cir
- 3765 Sansome Cir
- 5775 Trieda Dr
