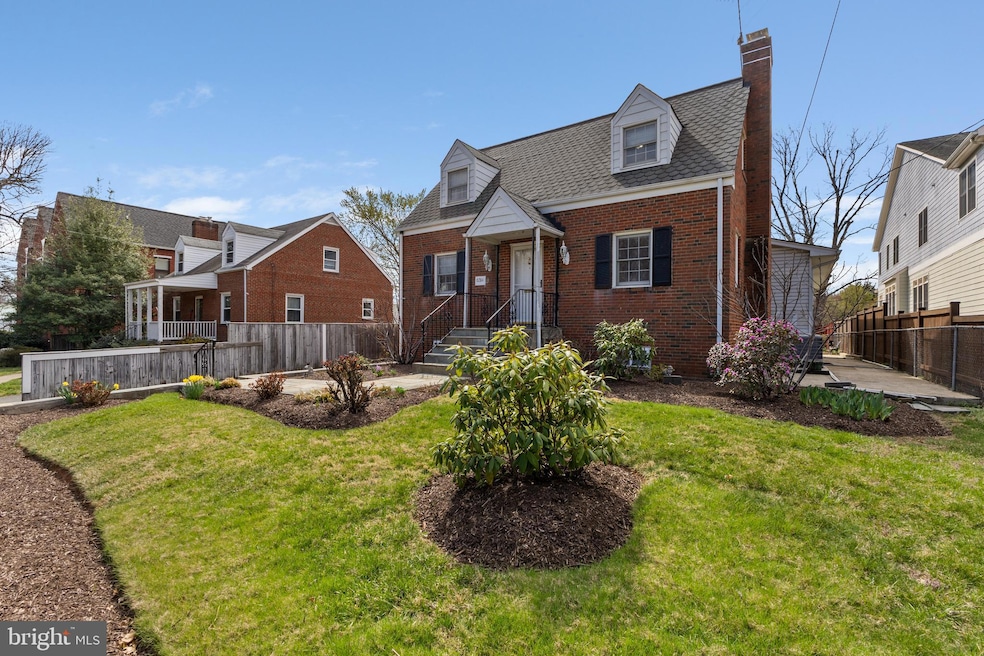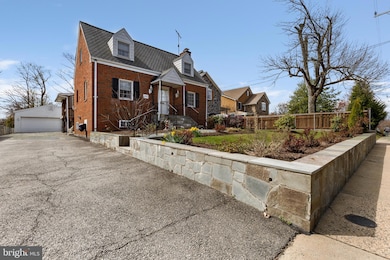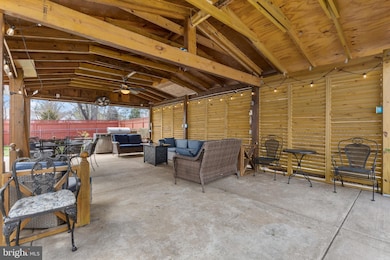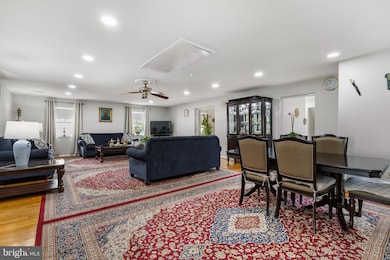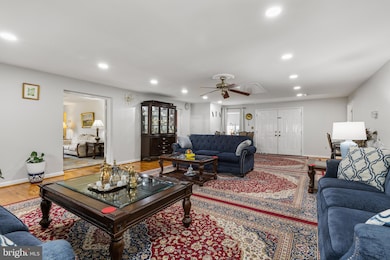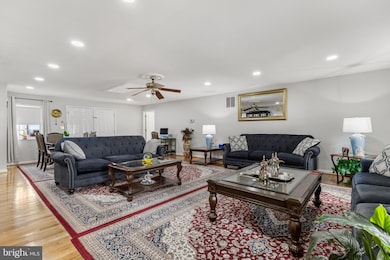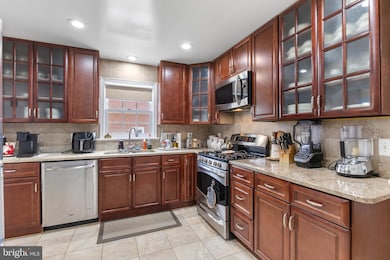
6314 Washington Blvd Arlington, VA 22205
East Falls Church NeighborhoodEstimated payment $7,989/month
Highlights
- Open Floorplan
- Cape Cod Architecture
- Wood Flooring
- Tuckahoe Elementary School Rated A
- Deck
- Main Floor Bedroom
About This Home
OPEN SATURDAY 2-4pm **WOW !!! Must see inside this EXPANDED and delightfully UPDATED home *Leave your car at home as it's ONLY 2 blocks to EFC Metro *This 3 level home is not to be missed *Quality large addition on the main level *Sought after schools *Inviting and light-filled interior *Expansive family room addition off the kitchen like no other, PLUS a HUGE primary bedroom which is en-suite *Updated kitchen with modern appliances *Separate dining room *Large living room w/FP *Rich wood floors on main level *Primary suite has an incredible updated bath, recently refinished wood floors, 3 separate closets and walks out to deck + rear yard *The enormous family room can have multi-uses and has a side, covered entrance *Walk out to an amazing rear yard with CUSTOM covered GAZEBO to entertain w/Gas hookup for grill; oversized 3 car garage with front and rear garage doors; a large shed; and plenty of room to garden or play *Extra large, deep lot *Upper level with 3 bedrooms + updated full bath * *Fully finished lower level w/Den, living area, kitchenette for guests; plus an updated full bath *Walk-out stairs to rear yard *This is a very well maintained home w/Updated mechanicals; 2 laundry rooms and a tremendous amount of storage, even under the addition *Close to parks, schools, shopping, restaurants, near popular Westover, bike trains and so much more *Mature landscaping with perennials, rose bushes and even fig trees.
Home Details
Home Type
- Single Family
Est. Annual Taxes
- $10,645
Year Built
- Built in 1957
Lot Details
- 0.25 Acre Lot
- Property is in very good condition
- Property is zoned R-6
Parking
- 3 Car Detached Garage
- 5 Driveway Spaces
- Parking Storage or Cabinetry
- Front Facing Garage
- Garage Door Opener
- On-Street Parking
- Off-Street Parking
- Surface Parking
Home Design
- Cape Cod Architecture
- Brick Exterior Construction
- Block Foundation
- Vinyl Siding
Interior Spaces
- 2,651 Sq Ft Home
- Property has 3 Levels
- Open Floorplan
- Ceiling Fan
- Recessed Lighting
- Fireplace Mantel
- Double Pane Windows
- Insulated Windows
- Double Hung Windows
- Window Screens
- French Doors
- Sliding Doors
- Family Room Off Kitchen
- Combination Kitchen and Living
- Formal Dining Room
Kitchen
- Breakfast Area or Nook
- Gas Oven or Range
- Built-In Microwave
- Ice Maker
- Dishwasher
- Stainless Steel Appliances
- Upgraded Countertops
- Disposal
Flooring
- Wood
- Carpet
- Ceramic Tile
Bedrooms and Bathrooms
- En-Suite Bathroom
- Walk-in Shower
Laundry
- Laundry on lower level
- Dryer
- Washer
Finished Basement
- Heated Basement
- Walk-Up Access
- Connecting Stairway
- Interior and Side Basement Entry
- Basement Windows
Eco-Friendly Details
- Energy-Efficient Windows
Outdoor Features
- Deck
- Patio
- Gazebo
- Shed
- Outdoor Grill
Schools
- Yorktown High School
Utilities
- Forced Air Zoned Heating and Cooling System
- Radiator
- Vented Exhaust Fan
- Hot Water Baseboard Heater
- Hot Water Heating System
- Natural Gas Water Heater
- Municipal Trash
- Phone Connected
- Cable TV Available
Community Details
- No Home Owners Association
- Pinehurst Subdivision, Expanded Cape Cod Floorplan
Listing and Financial Details
- Tax Lot 2
- Assessor Parcel Number 11-028-004
Map
Home Values in the Area
Average Home Value in this Area
Tax History
| Year | Tax Paid | Tax Assessment Tax Assessment Total Assessment is a certain percentage of the fair market value that is determined by local assessors to be the total taxable value of land and additions on the property. | Land | Improvement |
|---|---|---|---|---|
| 2024 | $10,645 | $1,030,500 | $774,500 | $256,000 |
| 2023 | $10,291 | $999,100 | $752,000 | $247,100 |
| 2022 | $9,653 | $937,200 | $693,500 | $243,700 |
| 2021 | $8,963 | $870,200 | $634,200 | $236,000 |
| 2020 | $8,399 | $818,600 | $585,000 | $233,600 |
| 2019 | $8,227 | $801,900 | $562,500 | $239,400 |
| 2018 | $7,815 | $776,800 | $531,000 | $245,800 |
| 2017 | $8,024 | $797,600 | $527,300 | $270,300 |
| 2016 | $7,838 | $790,900 | $513,000 | $277,900 |
| 2015 | $7,631 | $766,200 | $503,500 | $262,700 |
| 2014 | $6,919 | $694,700 | $429,300 | $265,400 |
Property History
| Date | Event | Price | Change | Sq Ft Price |
|---|---|---|---|---|
| 04/04/2025 04/04/25 | For Sale | $1,275,000 | -- | $481 / Sq Ft |
Deed History
| Date | Type | Sale Price | Title Company |
|---|---|---|---|
| Interfamily Deed Transfer | -- | None Available |
Mortgage History
| Date | Status | Loan Amount | Loan Type |
|---|---|---|---|
| Closed | $417,000 | New Conventional | |
| Closed | $136,000 | Credit Line Revolving | |
| Closed | $566,959 | New Conventional | |
| Closed | $585,000 | New Conventional | |
| Closed | $567,000 | Stand Alone First | |
| Closed | $151,750 | Unknown | |
| Closed | $304,194 | Unknown |
Similar Homes in Arlington, VA
Source: Bright MLS
MLS Number: VAAR2055250
APN: 11-028-004
- 6237 Washington Blvd
- 6418 22nd St N
- 6242 22nd Rd N
- 2222 N Roosevelt St
- 6213 22nd St N
- 6109 18th Rd N
- 6428 Langston Blvd
- 6703 Washington Blvd Unit A
- 6024 16th St N
- 1811 N Underwood St
- 2315 N Tuckahoe St
- 6037 22nd St N
- 1933 N Van Buren St
- 6711 Washington Blvd Unit I
- 2339 N Powhatan St
- 1922 N Van Buren St
- 6559 24th St N
- 2430 N Rockingham St
- 2431 N Roosevelt St
- 2331 N Van Buren Ct
