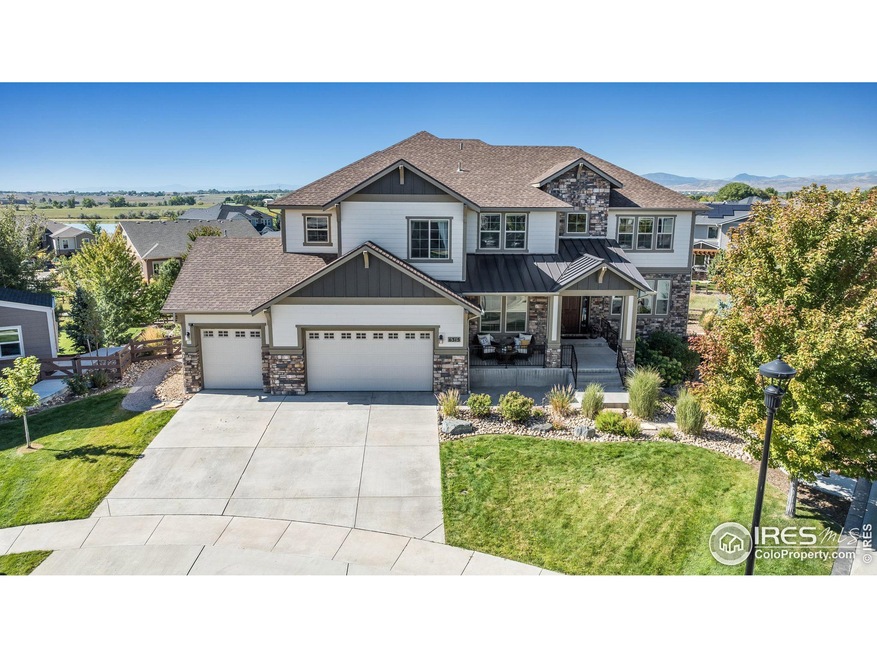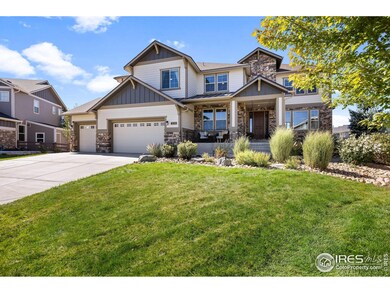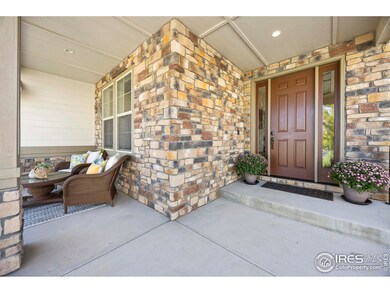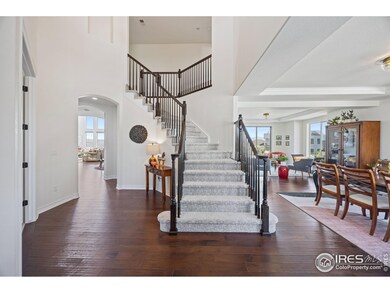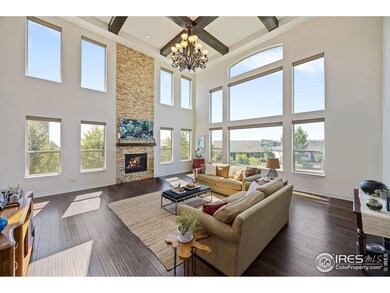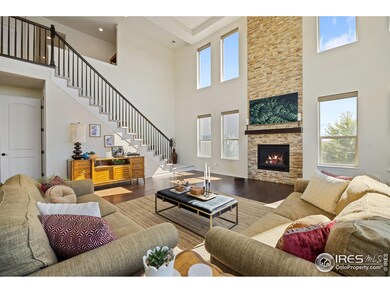
6315 Morning Light Place Fort Collins, CO 80528
Kechter Farm NeighborhoodHighlights
- Fitness Center
- Spa
- Mountain View
- Bacon Elementary School Rated A-
- Open Floorplan
- Clubhouse
About This Home
As of November 2024This stunning home in Kechter Farm Estates offers resort-style living in top Fort Collins' neighborhood and school district. Enjoy a low HOA with exclusive neighborhood amenities including a pool, hot tub, splash pad, clubhouse, fitness center, and trail system. This .34-acre estate lot, nestled in a quiet cul-de-sac with mountain views - is an opportunity not to be missed. The property boasts numerous upgrades, including a hardscaped fire pit with natural gas line, extended Trex deck, wood-beamed cathedral ceiling, new designer carpet, solid-core doors and a finished walk-out basement. The gourmet kitchen features granite countertops, a Sub-Zero fridge, gas range, hood, and oversized island. The main floor includes an office, oversized laundry room with built-ins and utility sink, as well as a mudroom drop zone with built-in bench and storage. Upstairs, features three secondary bedrooms with walk-in closets, one ensuite bath, and a Jack-and-Jill bath. The Primary Suite offers a dual-sided fireplace, west-facing sitting area, and a luxurious 5-piece bath with a designer tub, heated floors, and walk-in closet. The finished walk-out basement is an entertainer's dream, featuring 10ft ceilings, luxury vinyl flooring, a custom bar, fridge, sink, dishwasher, 5th bedroom, and 3/4 bath. Close to award winning Twin Silo Park with pickleball courts, convenient access to I-25, shopping and dining. Don't miss your chance to experience luxury living in one of Fort Collins' most sought-after communities.
Home Details
Home Type
- Single Family
Est. Annual Taxes
- $8,068
Year Built
- Built in 2017
Lot Details
- 0.34 Acre Lot
- Cul-De-Sac
- Fenced
- Sprinkler System
HOA Fees
- $133 Monthly HOA Fees
Parking
- 3 Car Attached Garage
- Garage Door Opener
Home Design
- Wood Frame Construction
- Composition Roof
Interior Spaces
- 6,130 Sq Ft Home
- 2-Story Property
- Open Floorplan
- Bar Fridge
- Beamed Ceilings
- Cathedral Ceiling
- Ceiling Fan
- Multiple Fireplaces
- Double Sided Fireplace
- Gas Fireplace
- Window Treatments
- French Doors
- Family Room
- Dining Room
- Home Office
- Recreation Room with Fireplace
- Mountain Views
- Basement Fills Entire Space Under The House
Kitchen
- Eat-In Kitchen
- Gas Oven or Range
- Self-Cleaning Oven
- Microwave
- Dishwasher
- Kitchen Island
- Disposal
Flooring
- Wood
- Carpet
Bedrooms and Bathrooms
- 5 Bedrooms
- Main Floor Bedroom
- Fireplace in Primary Bedroom
- Walk-In Closet
- Jack-and-Jill Bathroom
Laundry
- Laundry on main level
- Dryer
- Washer
Accessible Home Design
- Low Pile Carpeting
Outdoor Features
- Spa
- Balcony
- Deck
- Exterior Lighting
Schools
- Bacon Elementary School
- Preston Middle School
- Fossil Ridge High School
Utilities
- Forced Air Zoned Heating and Cooling System
- Propane
- Cable TV Available
Listing and Financial Details
- Assessor Parcel Number R1656843
Community Details
Overview
- Association fees include common amenities, management
- Built by Toll Brothers
- Kechter Farm Subdivision
Amenities
- Clubhouse
Recreation
- Community Playground
- Fitness Center
- Community Pool
- Park
- Hiking Trails
Map
Home Values in the Area
Average Home Value in this Area
Property History
| Date | Event | Price | Change | Sq Ft Price |
|---|---|---|---|---|
| 11/27/2024 11/27/24 | Sold | $1,550,000 | -3.1% | $253 / Sq Ft |
| 09/27/2024 09/27/24 | For Sale | $1,600,000 | -- | $261 / Sq Ft |
Tax History
| Year | Tax Paid | Tax Assessment Tax Assessment Total Assessment is a certain percentage of the fair market value that is determined by local assessors to be the total taxable value of land and additions on the property. | Land | Improvement |
|---|---|---|---|---|
| 2025 | $8,069 | $90,343 | $25,219 | $65,124 |
| 2024 | $8,069 | $90,343 | $25,219 | $65,124 |
| 2022 | $6,678 | $69,264 | $16,680 | $52,584 |
| 2021 | $6,752 | $71,257 | $17,160 | $54,097 |
| 2020 | $6,577 | $68,826 | $17,646 | $51,180 |
| 2019 | $6,603 | $68,826 | $17,646 | $51,180 |
| 2018 | $6,278 | $67,406 | $14,400 | $53,006 |
| 2017 | $1,658 | $17,856 | $14,400 | $3,456 |
| 2016 | $1,161 | $12,441 | $12,441 | $0 |
| 2015 | $1,152 | $12,440 | $12,440 | $0 |
Mortgage History
| Date | Status | Loan Amount | Loan Type |
|---|---|---|---|
| Open | $790,000 | New Conventional | |
| Previous Owner | $335,727 | New Conventional | |
| Previous Owner | $208,435 | Credit Line Revolving | |
| Previous Owner | $107,078 | Credit Line Revolving | |
| Previous Owner | $822,753 | New Conventional |
Deed History
| Date | Type | Sale Price | Title Company |
|---|---|---|---|
| Warranty Deed | $1,550,000 | None Listed On Document | |
| Special Warranty Deed | $1,028,442 | Westminster Title |
Similar Homes in Fort Collins, CO
Source: IRES MLS
MLS Number: 1019481
APN: 86084-26-007
- 6309 Fall Harvest Way
- 6103 Eagle Roost Dr
- 6582 Rookery Rd
- 6138 Spearmint Ct
- 2615 Hawks Perch Ct
- 3045 E Trilby Rd Unit B-7
- 6020 Fall Harvest Way
- 6015 Sapling Ct
- 3173 Kingfisher Ct
- 5945 Sapling St
- 2433 Owens Ave Unit 104
- 6509 Westchase Ct
- 2420 Owens Ave Unit 201
- 2433 Spruce Creek Dr
- 2538 Owl Creek Dr
- 2303 Owens Ave Unit 101
- 6102 Estuary Ct
- 5850 Dripping Rock Ln Unit F201
- 5850 Dripping Rock Ln
- 5850 Dripping Rock Ln Unit D-103
