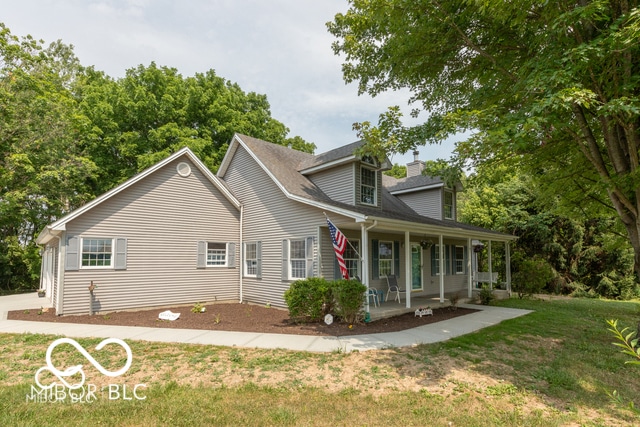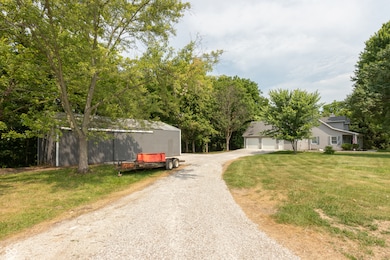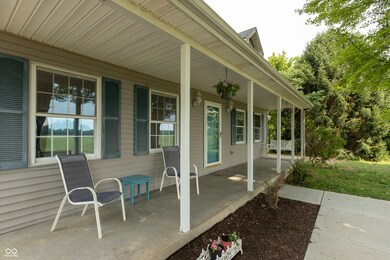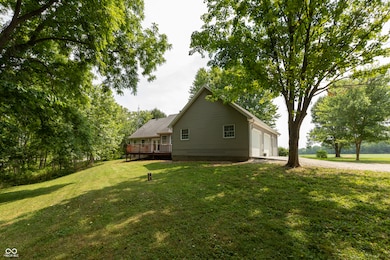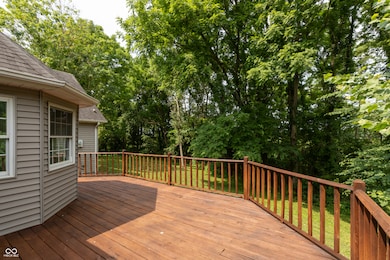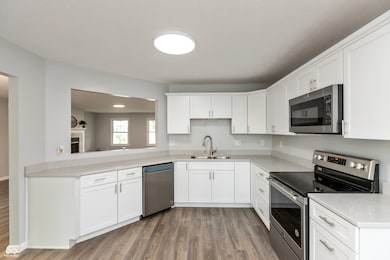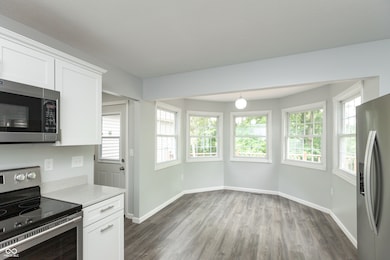
6315 N County Road 275 W North Vernon, IN 47265
Highlights
- Traditional Architecture
- 2 Car Attached Garage
- Vinyl Plank Flooring
- No HOA
- Walk-In Closet
- Forced Air Heating System
About This Home
As of January 2025The home you have been dreaming about. 5 bedrooms 2.5 baths on just over 3 acres with a huge attached garage and separate pole barn. Fall in love with all the character and charm this property has to offer. Living room boasts a gas burning fireplace with custom tile work and new vinyl plank flooring. Kitchen offers all new cabinets, appliances, and beautiful quartz countertops. Just off the kitchen is a cozy breakfast nook with tons of natural light that overlooks the back deck and wooded portion of the property. Dining room is open to the living room to give that desirable open feel and has new French doors leading out to the deck. Primary bedroom is large and comfortable with new flooring, a walk-in closet and breath-taking attached bathroom including new vanity, new custom tile shower and new tub. Upstairs bedrooms are the icing on the cake with unique creative design, tall ceilings, new flooring and gorgeous views of the neighboring fields. Keep them as bedrooms or utilize them as office space or bonus room. All this with a new concrete sidewalk, quiet/secluded location and just minutes from town.
Last Agent to Sell the Property
Berkshire Hathaway Home Brokerage Email: abare@bhhsin.com License #RB15001134

Home Details
Home Type
- Single Family
Est. Annual Taxes
- $2,332
Year Built
- Built in 1994
Lot Details
- 3.16 Acre Lot
Parking
- 2 Car Attached Garage
Home Design
- Traditional Architecture
- Block Foundation
- Vinyl Siding
Interior Spaces
- 1.5-Story Property
- Gas Log Fireplace
- Combination Dining and Living Room
Kitchen
- Electric Oven
- Microwave
- Dishwasher
Flooring
- Carpet
- Vinyl Plank
Bedrooms and Bathrooms
- 5 Bedrooms
- Walk-In Closet
Schools
- Jennings County Middle School
- Jennings County High School
Utilities
- Forced Air Heating System
- Heating System Powered By Leased Propane
- Well
Community Details
- No Home Owners Association
Listing and Financial Details
- Tax Lot 400905300018
- Assessor Parcel Number 400905300018002006
- Seller Concessions Offered
Map
Home Values in the Area
Average Home Value in this Area
Property History
| Date | Event | Price | Change | Sq Ft Price |
|---|---|---|---|---|
| 01/27/2025 01/27/25 | Sold | $342,000 | -6.3% | $127 / Sq Ft |
| 12/20/2024 12/20/24 | Pending | -- | -- | -- |
| 12/20/2024 12/20/24 | For Sale | $365,000 | +114.8% | $135 / Sq Ft |
| 11/17/2023 11/17/23 | Sold | $169,900 | +18.9% | $63 / Sq Ft |
| 10/28/2023 10/28/23 | Pending | -- | -- | -- |
| 10/26/2023 10/26/23 | For Sale | $142,900 | -- | $53 / Sq Ft |
Tax History
| Year | Tax Paid | Tax Assessment Tax Assessment Total Assessment is a certain percentage of the fair market value that is determined by local assessors to be the total taxable value of land and additions on the property. | Land | Improvement |
|---|---|---|---|---|
| 2024 | $2,331 | $264,200 | $23,700 | $240,500 |
| 2023 | $2,331 | $254,500 | $23,700 | $230,800 |
| 2022 | $2,087 | $219,400 | $23,700 | $195,700 |
| 2021 | $1,996 | $196,300 | $23,700 | $172,600 |
| 2020 | $1,760 | $179,500 | $23,700 | $155,800 |
| 2019 | $1,620 | $176,500 | $23,700 | $152,800 |
| 2018 | $1,447 | $161,400 | $23,700 | $137,700 |
| 2017 | $1,361 | $156,100 | $23,700 | $132,400 |
| 2016 | $1,284 | $151,900 | $23,700 | $128,200 |
| 2014 | $1,310 | $155,500 | $23,700 | $131,800 |
Mortgage History
| Date | Status | Loan Amount | Loan Type |
|---|---|---|---|
| Previous Owner | $35,000 | Credit Line Revolving | |
| Previous Owner | $97,000 | New Conventional |
Deed History
| Date | Type | Sale Price | Title Company |
|---|---|---|---|
| Deed | $169,900 | North Vernon Abstract Company | |
| Deed | $5,000 | Enterprise Liquids Pipeline | |
| Deed | $525 | Enterprise Liquids Pipeline |
Similar Homes in North Vernon, IN
Source: MIBOR Broker Listing Cooperative®
MLS Number: 22015678
APN: 40-09-05-300-018.002-006
- Tract G N 225 W
- Tract E N County Road 225 W
- 4390 W Crystal St
- 3977 Abbey Way
- 4500 W Sunset Glades Blvd
- 4260 W Crystal St Unit North Vernon
- 3294 Bradbery Place Unit North Vernon
- 6155 State Highway 7
- 8675 N State Highway 3
- 3746 Langston Way
- 8950 N County Road 350 W
- 4 Country Squire Blvd
- 141 Cardinal Dr
- 137 White Oak Way
- 1566 & 1567 Country Manor W
- 332 & 333 Honey Locust Place
- 53 Tulip Tree Trail
- 3554 Atkinson Cir
- 339 Honey Locust Place
- 2290 W County Road 300 N
