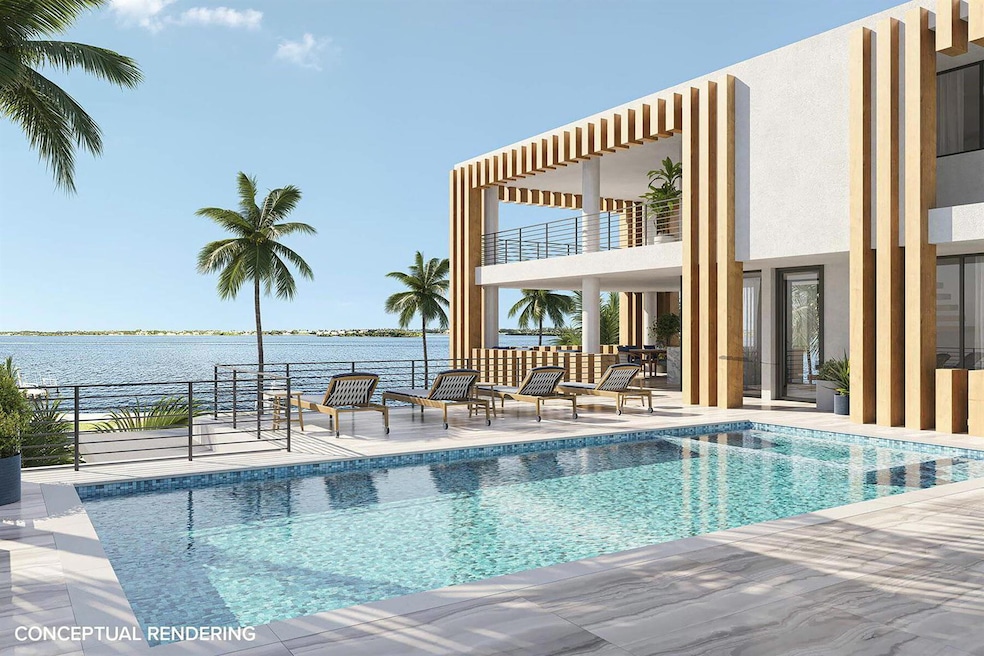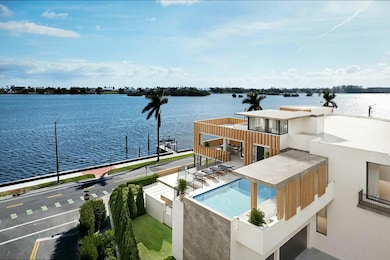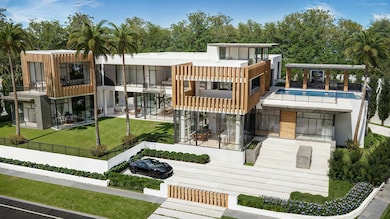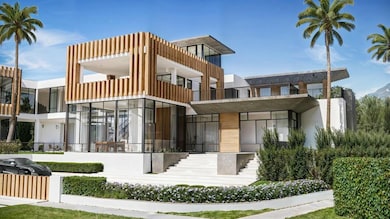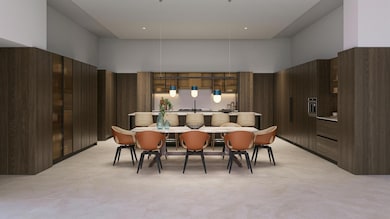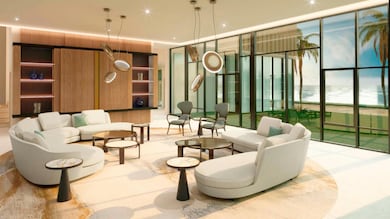
6315 S Flagler Dr West Palm Beach, FL 33405
South End NeighborhoodEstimated payment $210,182/month
Highlights
- 144 Feet of Waterfront
- Property has ocean access
- Heated Above Ground Pool
- Ocean View
- Home Theater
- Sauna
About This Home
6315 S. Flagler is the best location in wpb with unobstructed water views out of the flight path. There is a dock in place with a permit for 100 ft dock & 2 lifts. The home will be outfitted with top Italian Mnfct in every category - 2 Arclinea kitchens - Poltrona Frau custom furniture throughout - his and hers closets made from Ferrari leather - floor to ceiling Florim tile in every bathroom with Fantini fixtures & designer vanities - second story large pool with spa and outdoor bbq, television & covered bar area - movie theater - spa with salon, sauna and massage - maids quarters - waterfront gymnasium - 2 offices - 2 laundry rooms - outdoor fire pit on the water - 3 stories - elevator - 2 fireplaces by pacfocus - 4 car garage - large living loggia - 2 gated entrances - av package.
Home Details
Home Type
- Single Family
Est. Annual Taxes
- $114,357
Year Built
- Built in 2024 | Under Construction
Lot Details
- 0.42 Acre Lot
- 144 Feet of Waterfront
- Property fronts an intracoastal waterway
- Fenced
- Property is zoned SF7(ci
Parking
- 4 Car Attached Garage
- Garage Door Opener
- Driveway
Property Views
- Ocean
- Intracoastal
Interior Spaces
- 11,228 Sq Ft Home
- 3-Story Property
- Elevator
- Wet Bar
- Custom Mirrors
- Furnished
- Built-In Features
- Bar
- High Ceiling
- Decorative Fireplace
- Entrance Foyer
- Great Room
- Formal Dining Room
- Open Floorplan
- Home Theater
- Den
- Sun or Florida Room
- Sauna
Kitchen
- Breakfast Area or Nook
- Eat-In Kitchen
- Breakfast Bar
- Built-In Oven
- Gas Range
- Microwave
- Ice Maker
- Dishwasher
Flooring
- Concrete
- Tile
Bedrooms and Bathrooms
- 7 Bedrooms
- Closet Cabinetry
- In-Law or Guest Suite
- Bidet
- Dual Sinks
- Separate Shower in Primary Bathroom
Laundry
- Laundry Room
- Dryer
- Washer
- Laundry Tub
Home Security
- Home Security System
- Security Lights
- Motion Detectors
- Impact Glass
- Fire and Smoke Detector
Pool
- Heated Above Ground Pool
- Gunite Pool
- Saltwater Pool
- Above Ground Spa
- Automatic Pool Chlorinator
- Pool Equipment or Cover
Outdoor Features
- Property has ocean access
- Seawall
- Balcony
- Open Patio
- Outdoor Grill
Schools
- South Olive Elementary School
- Conniston Community Middle School
- Forest Hill High School
Utilities
- Forced Air Zoned Heating and Cooling System
- Electric Water Heater
- Water Softener is Owned
- Cable TV Available
Community Details
- Built by Seagate Homes
- Beach Shores Subdivision
Listing and Financial Details
- Tax Lot 1
- Assessor Parcel Number 74434410170000470
Map
Home Values in the Area
Average Home Value in this Area
Tax History
| Year | Tax Paid | Tax Assessment Tax Assessment Total Assessment is a certain percentage of the fair market value that is determined by local assessors to be the total taxable value of land and additions on the property. | Land | Improvement |
|---|---|---|---|---|
| 2024 | $126,433 | $6,100,446 | -- | -- |
| 2023 | $114,357 | $5,545,860 | $5,542,762 | $3,098 |
| 2022 | $74,902 | $3,399,970 | $0 | $0 |
| 2021 | $70,594 | $3,541,663 | $3,087,000 | $454,663 |
| 2020 | $63,588 | $3,035,426 | $2,520,000 | $515,426 |
| 2019 | $57,834 | $2,681,720 | $2,160,000 | $521,720 |
| 2018 | $50,471 | $2,322,225 | $1,814,246 | $507,979 |
| 2017 | $47,706 | $2,164,649 | $1,649,314 | $515,335 |
| 2016 | $50,661 | $2,250,510 | $0 | $0 |
| 2015 | $18,517 | $836,838 | $0 | $0 |
| 2014 | $18,545 | $830,196 | $0 | $0 |
Property History
| Date | Event | Price | Change | Sq Ft Price |
|---|---|---|---|---|
| 12/12/2024 12/12/24 | For Sale | $35,950,000 | -- | $3,202 / Sq Ft |
Deed History
| Date | Type | Sale Price | Title Company |
|---|---|---|---|
| Quit Claim Deed | -- | -- | |
| Warranty Deed | $2,400,000 | Attorney | |
| Warranty Deed | $500,000 | -- | |
| Quit Claim Deed | $100 | -- |
Mortgage History
| Date | Status | Loan Amount | Loan Type |
|---|---|---|---|
| Open | $7,000,000 | New Conventional | |
| Previous Owner | $1,800,000 | New Conventional | |
| Previous Owner | $300,000 | New Conventional |
Similar Homes in West Palm Beach, FL
Source: BeachesMLS
MLS Number: R11045024
APN: 74-43-44-10-17-000-0470
