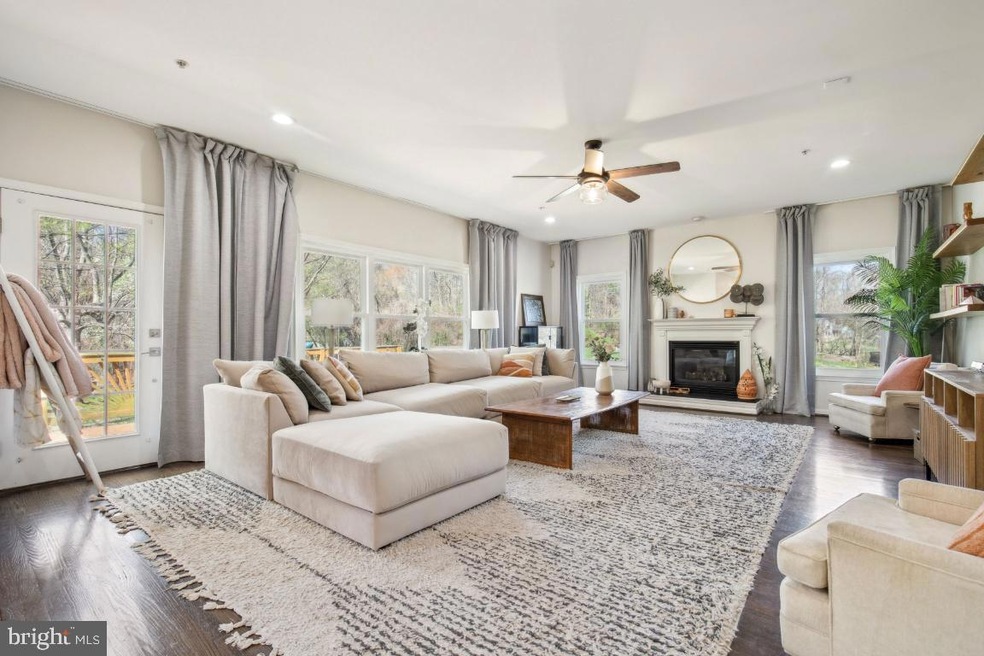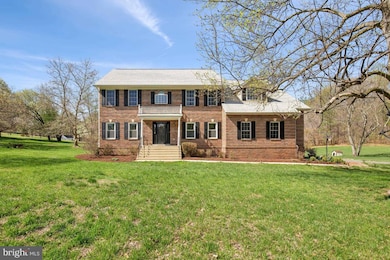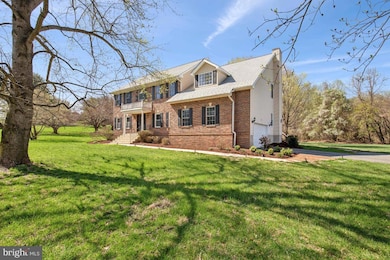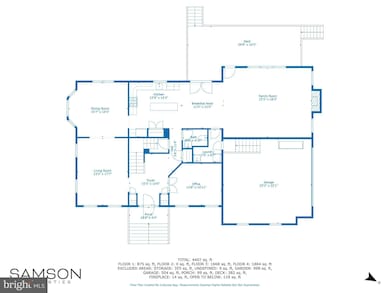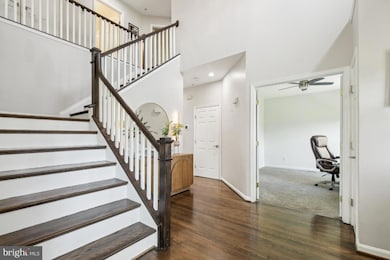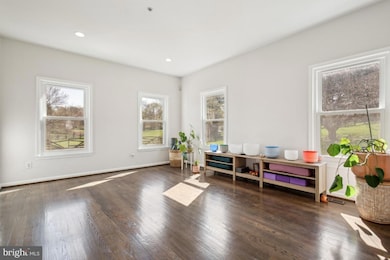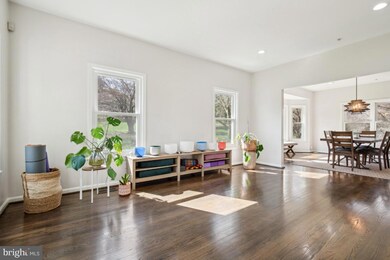
6315 S Osborne Rd Upper Marlboro, MD 20772
Rosaryville NeighborhoodEstimated payment $5,009/month
Highlights
- Gourmet Kitchen
- 2.56 Acre Lot
- Deck
- View of Trees or Woods
- Colonial Architecture
- Recreation Room
About This Home
Welcome to this beautifully updated Colonial set on 2.56 pristine acres in Upper Marlboro. Step through a soaring two-story foyer into an open, inviting floor plan highlighted by refinished hardwood floors throughout the main level and brand-new windows installed there that enhance both style and energy efficiency. The remodeled kitchen is a chef’s delight, featuring an extended island with seating, a breakfast nook, and stainless steel appliances. Adjacent, the family room offers a cozy gas fireplace, window treatments, a ceiling fan, and recessed lighting—perfect for relaxed gatherings.
The den/office, accented by elegant French doors, provides an ideal space for work or study. Upstairs, enjoy spacious bedrooms, including a luxury owner suite that boasts a cathedral ceiling, dual ceiling fans, a welcoming sitting area with a custom shoe closet, two generous walk-in closets, a private balcony, and an attached spa bath with a jetted tub and dual vanity. An updated upper-level hallway bath also features dual vanity sinks.
Additional modern touches include stylish lighting fixtures in the dining room—complete with a charming bay window—and the powder room, while recessed lighting graces the living room, family room, kitchen, and lower-level rec room. The partially finished basement, upgraded with luxury vinyl plank flooring, offers a den, full bath, and a rec room with a private exit for extra versatility. Additionally, the adjacent utility room can be completed to add extra rooms and/or storage space.
Practical updates abound with a laundry/mud room leading to a two-car, side-load garage, a new roof, and an HVAC system updated within the last 5 years with two-zone control for enhanced comfort. Outside, meticulously landscaped grounds feature mature cherry blossom trees, a large cleared lot with luscious grass, and a raised garden area. This masterpiece perfectly blends timeless elegance with modern conveniences.
Home Details
Home Type
- Single Family
Est. Annual Taxes
- $10,311
Year Built
- Built in 1999 | Remodeled in 2020
Lot Details
- 2.56 Acre Lot
- Landscaped
- Level Lot
- Backs to Trees or Woods
- Back, Front, and Side Yard
- Property is in very good condition
- Property is zoned AR
Parking
- 2 Car Direct Access Garage
- 4 Driveway Spaces
- Oversized Parking
- Side Facing Garage
- Garage Door Opener
Home Design
- Colonial Architecture
- Architectural Shingle Roof
- Vinyl Siding
- Brick Front
- Passive Radon Mitigation
- Concrete Perimeter Foundation
Interior Spaces
- Property has 3 Levels
- Traditional Floor Plan
- Ceiling Fan
- Recessed Lighting
- Non-Functioning Fireplace
- Fireplace With Glass Doors
- Screen For Fireplace
- Insulated Windows
- Double Hung Windows
- Bay Window
- Window Screens
- French Doors
- Insulated Doors
- Six Panel Doors
- Entrance Foyer
- Family Room Off Kitchen
- Sitting Room
- Living Room
- Formal Dining Room
- Den
- Recreation Room
- Utility Room
- Views of Woods
- Attic
Kitchen
- Gourmet Kitchen
- Breakfast Room
- Gas Oven or Range
- Built-In Microwave
- Ice Maker
- Dishwasher
- Stainless Steel Appliances
- Kitchen Island
- Upgraded Countertops
- Disposal
Flooring
- Wood
- Carpet
- Luxury Vinyl Plank Tile
Bedrooms and Bathrooms
- 4 Bedrooms
- En-Suite Primary Bedroom
- En-Suite Bathroom
- Walk-In Closet
- Soaking Tub
- Bathtub with Shower
Laundry
- Laundry Room
- Laundry on main level
- Front Loading Dryer
- Front Loading Washer
Partially Finished Basement
- Basement Fills Entire Space Under The House
- Walk-Up Access
- Rear Basement Entry
- Sump Pump
- Space For Rooms
Home Security
- Alarm System
- Fire and Smoke Detector
- Fire Sprinkler System
Outdoor Features
- Balcony
- Deck
- Shed
Location
- Suburban Location
Schools
- Melwood Elementary School
- James Madison Middle School
- Dr. Henry A. Wise High School
Utilities
- Central Air
- Humidifier
- Heat Pump System
- Vented Exhaust Fan
- 200+ Amp Service
- Electric Water Heater
- Septic Tank
- Septic Pump
- Community Sewer or Septic
- Phone Available
- Cable TV Available
Community Details
- No Home Owners Association
- Mitchell Farm Estates Subdivision
Listing and Financial Details
- Tax Lot 2
- Assessor Parcel Number 17152752145
Map
Home Values in the Area
Average Home Value in this Area
Tax History
| Year | Tax Paid | Tax Assessment Tax Assessment Total Assessment is a certain percentage of the fair market value that is determined by local assessors to be the total taxable value of land and additions on the property. | Land | Improvement |
|---|---|---|---|---|
| 2024 | $11,037 | $693,867 | $0 | $0 |
| 2023 | $10,546 | $660,933 | $0 | $0 |
| 2022 | $10,057 | $628,000 | $130,600 | $497,400 |
| 2021 | $9,394 | $603,967 | $0 | $0 |
| 2020 | $9,036 | $579,933 | $0 | $0 |
| 2019 | $7,960 | $555,900 | $125,600 | $430,300 |
| 2018 | $6,903 | $525,233 | $0 | $0 |
| 2017 | $6,600 | $494,567 | $0 | $0 |
| 2016 | -- | $463,900 | $0 | $0 |
| 2015 | $5,552 | $435,900 | $0 | $0 |
| 2014 | $5,552 | $407,900 | $0 | $0 |
Property History
| Date | Event | Price | Change | Sq Ft Price |
|---|---|---|---|---|
| 04/03/2025 04/03/25 | For Sale | $745,000 | +41.9% | $149 / Sq Ft |
| 10/21/2019 10/21/19 | Sold | $525,000 | 0.0% | $143 / Sq Ft |
| 08/17/2019 08/17/19 | Pending | -- | -- | -- |
| 08/14/2019 08/14/19 | For Sale | $525,000 | 0.0% | $143 / Sq Ft |
| 06/14/2019 06/14/19 | Pending | -- | -- | -- |
| 06/04/2019 06/04/19 | Price Changed | $525,000 | -0.9% | $143 / Sq Ft |
| 05/13/2019 05/13/19 | For Sale | $530,000 | -- | $145 / Sq Ft |
Deed History
| Date | Type | Sale Price | Title Company |
|---|---|---|---|
| Deed | $525,000 | Stewart Title & Escrow | |
| Deed | -- | -- | |
| Deed | $65,000 | -- |
Mortgage History
| Date | Status | Loan Amount | Loan Type |
|---|---|---|---|
| Open | $580,938 | New Conventional | |
| Closed | $0 | Unknown | |
| Previous Owner | $231,436 | New Conventional | |
| Previous Owner | $289,000 | New Conventional | |
| Previous Owner | $53,000 | Credit Line Revolving |
Similar Homes in Upper Marlboro, MD
Source: Bright MLS
MLS Number: MDPG2142360
APN: 15-2752145
- 6616 Osborne Hill Dr
- 5909 Lowery Ln
- 5800 Federal Ct
- 5805 Richmanor Terrace
- 5911 Kaveh Ct
- 9707 Risen Star Dr
- 7013 Brentwood Dr
- 10607 Chickory Ct
- 6615 Pepin Dr
- 5613 Havenwood Ct
- 5611 Havenwood Ct
- 9919 Stonewood Ct
- 7107 Dower House Rd
- 5716 Kenfield Ln
- 11824 Capstan Dr
- 5606 Addington Ln
- 5435 Cedar Grove Dr
- 11033 Blanton Way Unit B
- 11035 Blanton Way Unit C-STRAUSS A
- 11015 Blanton Way Unit B
