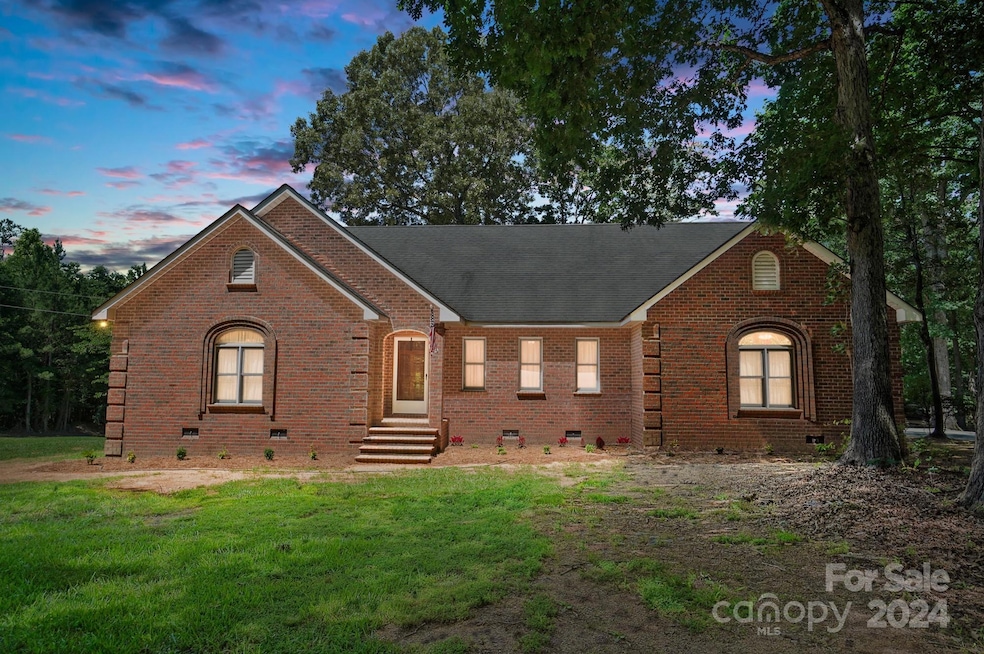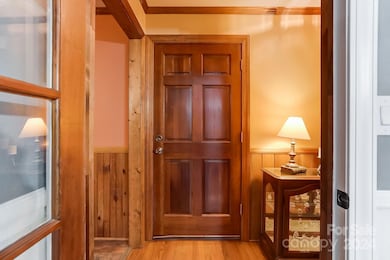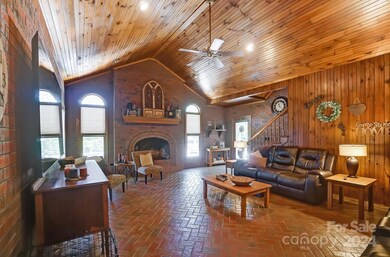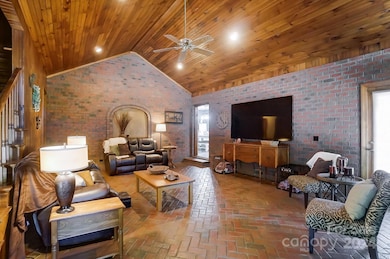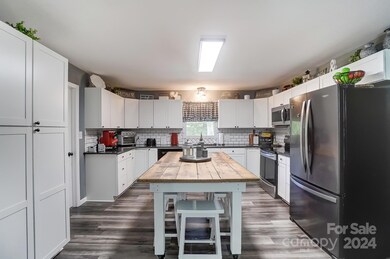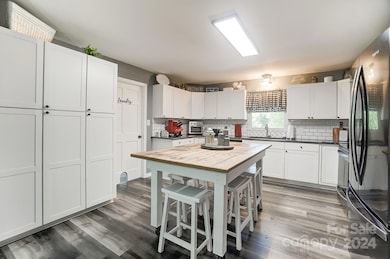
6315 Sikes Mill Rd Monroe, NC 28110
Highlights
- Patio
- Shed
- Four Sided Brick Exterior Elevation
- Fairview Elementary School Rated A-
- Brick Flooring
- Forced Air Heating and Cooling System
About This Home
As of March 2025Tucked away on a private 2.72 acres of tranquil countryside, this home is sure to impress.
As you step inside, you’ll immediately notice the attention to detail that sets this full custom brick property apart. This home features over 2500SF of living space, with a split floor plan and private bonus room upstairs.
Adorned with exquisite brick mason work and cathedral bead board ceilings, the beautiful family room invites you to cozy up by the gorgeous wood burning fireplace, perfect for chilly evenings!
The family room doors open to a large patio and serene backyard where you can easily escape or entertain.
Updated spacious kitchen has an abundance of cabinets, SS appliances and inviting breakfast area. Off the kitchen you will find the oversized laundry room with plenty of storage. Formal living room on main level could be used a music room, library or home office.
Option for additional 4.14 ac parcel available, inquire with listing agent for details.
Last Agent to Sell the Property
United Real Estate-Queen City Brokerage Email: tracymedlin.mrr@gmail.com License #292571

Home Details
Home Type
- Single Family
Est. Annual Taxes
- $2,566
Year Built
- Built in 1994
Lot Details
- Property is zoned AU5
Parking
- Driveway
Home Design
- Composition Roof
- Four Sided Brick Exterior Elevation
Interior Spaces
- 1.5-Story Property
- Living Room with Fireplace
- Crawl Space
- Washer and Electric Dryer Hookup
Kitchen
- Electric Oven
- Self-Cleaning Oven
- Electric Cooktop
- Microwave
- Dishwasher
Flooring
- Brick
- Linoleum
- Vinyl
Bedrooms and Bathrooms
- 3 Main Level Bedrooms
Outdoor Features
- Patio
- Shed
Schools
- Fairview Elementary School
- Piedmont Middle School
- Piedmont High School
Utilities
- Forced Air Heating and Cooling System
- Heat Pump System
- Septic Tank
Listing and Financial Details
- Assessor Parcel Number 08-087-030-A
Map
Home Values in the Area
Average Home Value in this Area
Property History
| Date | Event | Price | Change | Sq Ft Price |
|---|---|---|---|---|
| 03/17/2025 03/17/25 | Sold | $645,000 | +12.2% | $247 / Sq Ft |
| 10/17/2024 10/17/24 | Pending | -- | -- | -- |
| 10/04/2024 10/04/24 | Price Changed | $574,900 | -0.9% | $220 / Sq Ft |
| 09/10/2024 09/10/24 | Price Changed | $579,900 | -1.7% | $222 / Sq Ft |
| 08/20/2024 08/20/24 | Price Changed | $589,900 | -1.5% | $226 / Sq Ft |
| 08/02/2024 08/02/24 | Price Changed | $599,000 | -0.2% | $229 / Sq Ft |
| 06/07/2024 06/07/24 | For Sale | $599,900 | -- | $230 / Sq Ft |
Tax History
| Year | Tax Paid | Tax Assessment Tax Assessment Total Assessment is a certain percentage of the fair market value that is determined by local assessors to be the total taxable value of land and additions on the property. | Land | Improvement |
|---|---|---|---|---|
| 2024 | $2,566 | $383,900 | $62,600 | $321,300 |
| 2023 | $2,527 | $383,900 | $62,600 | $321,300 |
| 2022 | $2,527 | $383,900 | $62,600 | $321,300 |
| 2021 | $3,714 | $563,600 | $124,400 | $439,200 |
| 2020 | $3,323 | $414,030 | $113,830 | $300,200 |
| 2019 | $3,319 | $414,030 | $113,830 | $300,200 |
| 2018 | $3,319 | $414,030 | $113,830 | $300,200 |
| 2017 | $3,526 | $414,000 | $113,800 | $300,200 |
| 2016 | $3,366 | $402,630 | $113,830 | $288,800 |
| 2015 | $3,407 | $402,630 | $113,830 | $288,800 |
| 2014 | $2,751 | $381,120 | $132,820 | $248,300 |
Mortgage History
| Date | Status | Loan Amount | Loan Type |
|---|---|---|---|
| Open | $516,000 | New Conventional | |
| Closed | $516,000 | New Conventional | |
| Previous Owner | $100,000 | Credit Line Revolving | |
| Previous Owner | $110,500 | Unknown |
Deed History
| Date | Type | Sale Price | Title Company |
|---|---|---|---|
| Warranty Deed | $645,000 | None Listed On Document | |
| Warranty Deed | $645,000 | None Listed On Document | |
| Interfamily Deed Transfer | -- | -- |
Similar Homes in Monroe, NC
Source: Canopy MLS (Canopy Realtor® Association)
MLS Number: 4141442
APN: 08-087-030-A
- 1022 Heath Helms Rd
- 1034 Heath Helms Rd
- 1038 Heath Helms Rd
- 1026 Heath Helms Rd
- 1030 Heath Helms Rd
- 7218 Alexander Farm Rd
- 6615 Love Mill Rd
- 2133 Tite Rd
- 2095 Tite Rd
- 3432 Greene Rd
- 3436 Greene Rd
- 5517 Cyrus Lee Ln
- 3428 Greene Rd
- 2050 Tite Rd
- 1473 Polk Ford Rd
- 3819 E Highway 218
- 3014 Haigler Rd
- 7419 Tesh Rd
- 0005 Tesh Rd Unit 5
- 0002 Tesh Rd Unit 2
