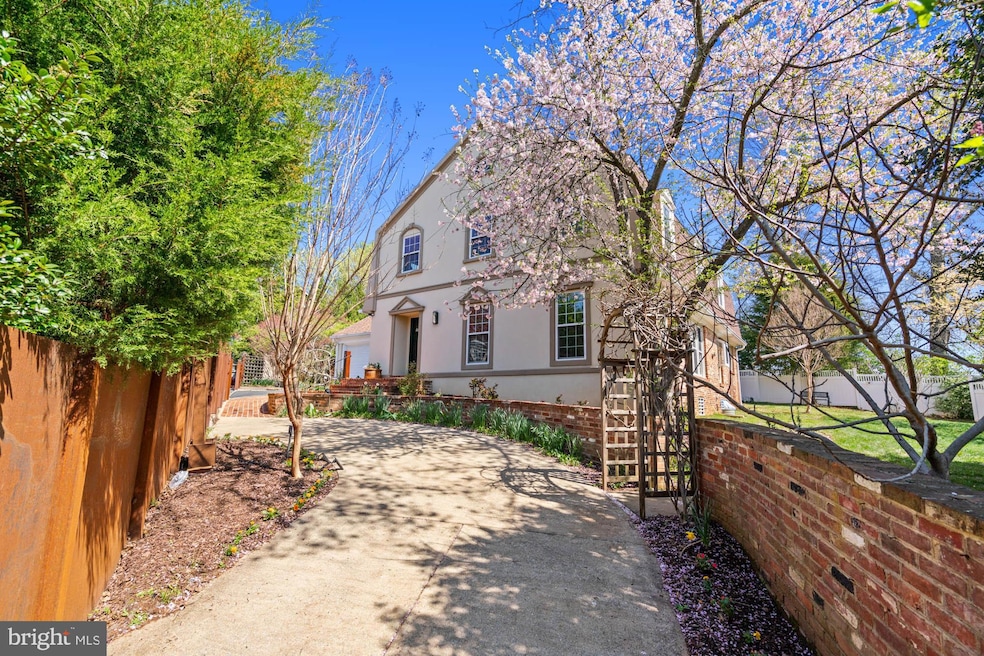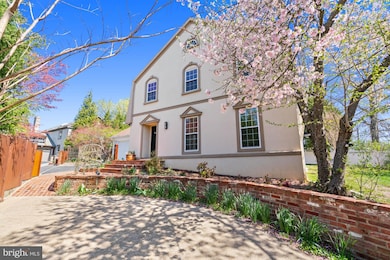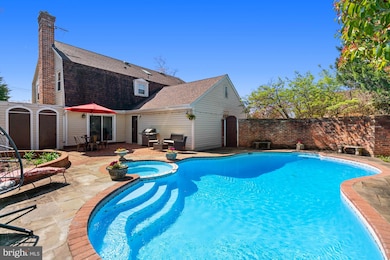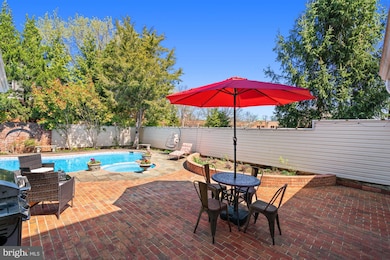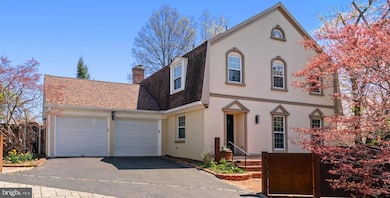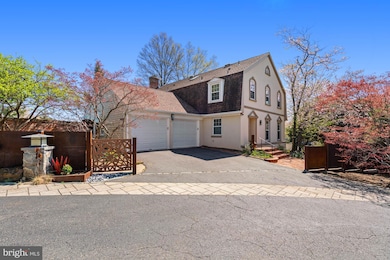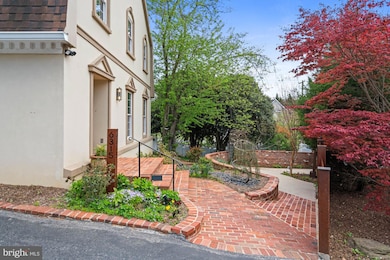
6315 Wilson Ln Bethesda, MD 20817
Woodhaven NeighborhoodEstimated payment $9,314/month
Highlights
- Hot Property
- Heated In Ground Pool
- Wood Flooring
- Burning Tree Elementary School Rated A
- Colonial Architecture
- Whirlpool Bathtub
About This Home
Private Retreat with Pool.Welcome to 6315 Wilson Lane, an elegant home tucked away on a peaceful cul-de-sac, where mature evergreens and fruit-bearing trees create a natural canopy just minutes from everything Bethesda has to offer. This property is a rare blend: serenity and seclusion with unbeatable proximity to schools (Whitman, Landon, Pyle, Burning Tree), downtown Bethesda, Glen Echo, and the Potomac River’s towpath trails.An elegant take on the Dutch Colonial style, this updated genuine stucco facade home pairs soft European lines with a hint of whimsy. It spans approximately 4,800 square feet across three finished levels, with an intuitive layout and generous room proportions rarely found in the area. Every space, from the gracious formal living and dining rooms to the sunlit breakfast nook and inviting family room with a floor-to-ceiling stone fireplace, feels expansive yet connected.The eat-in kitchen is designed with whimsical refinement - extremely functional with stainless appliances, a breakfast bar, and additional table space flanked by oversized windows. Sliding glass doors open from the connected family room to an expansive and thoughtfully laid out back patio and yard - ready for everything from casual cookouts to grand affairs. The freeform heated swimming pool, along with the five-person hot tub, and skylit pool cabana offer the ultimate indoor-outdoor lifestyle. The two car garage connects to the living space via a mudroom with built in storage cabinets, and features a sitting area, hooks, making it easy to organize coats, shoes, and gear. Durable porcelain tiles ensure effortless maintenance. The grassy lawn with mature flowering and fruit-bearing trees line the yard to create a true escape.On the upper level, the oversized primary suite features hardwood flooring, a large walk-in closet; and spa-like bath with a whirlpool tub, dual vanities, and heated towel racks. Three additional bedrooms, another full bath, and cedar closet complete the second level. The finished lower level is all upside. Want a full in-law suite? Sure! How about a multi-media room with room for surround sound? Done! Home gym? Go for it. The large rec room features high ceilings, an updated full bath, wine cellar, laundry, and storage. The space is ready for your future formal guest suite or anything else you imagine.An unfinished attic and a bonus space above the two-car garage offer even more flexibility for future studios or storage.Surrounded by fruit trees, including figs, persimmons, cherries, and plums ripening in the summer sun, this property is more than just beautiful. It is functional, adaptable, and ready to grow with you. With ample off-street parking, a mudroom, and easy evening and weekend overflow parking at nearby middle school, entertaining is a breeze.6315 Wilson Lane is a brilliant marriage of privacy and convenience, offering peaceful escape without ever sacrificing access. Spacious, sunlit, and move-in ready, this is Bethesda living at its very best.
Open House Schedule
-
Sunday, April 27, 202511:00 am to 1:00 pm4/27/2025 11:00:00 AM +00:004/27/2025 1:00:00 PM +00:00Add to Calendar
Home Details
Home Type
- Single Family
Est. Annual Taxes
- $11,432
Year Built
- Built in 1978
Lot Details
- 9,000 Sq Ft Lot
- Back Yard Fenced
- Property is in average condition
- Property is zoned R90
Parking
- 2 Car Attached Garage
- 2 Driveway Spaces
- Garage Door Opener
Home Design
- Colonial Architecture
- Brick Exterior Construction
- Block Foundation
- Shingle Roof
Interior Spaces
- Property has 3 Levels
- Built-In Features
- Crown Molding
- Wainscoting
- Beamed Ceilings
- Ceiling Fan
- Skylights
- Screen For Fireplace
- Stone Fireplace
- Fireplace Mantel
- Gas Fireplace
- Window Treatments
- Window Screens
- Sliding Doors
- Six Panel Doors
- Mud Room
- Entrance Foyer
- Family Room Off Kitchen
- Living Room
- Formal Dining Room
- Game Room
- Storage Room
- Utility Room
- Home Gym
- Attic
Kitchen
- Breakfast Room
- Eat-In Kitchen
- Built-In Oven
- Cooktop
- Microwave
- Ice Maker
- Dishwasher
- Wine Rack
- Disposal
Flooring
- Wood
- Carpet
Bedrooms and Bathrooms
- En-Suite Primary Bedroom
- En-Suite Bathroom
- Cedar Closet
- Walk-In Closet
- Whirlpool Bathtub
- Hydromassage or Jetted Bathtub
- Walk-in Shower
Laundry
- Dryer
- Washer
Finished Basement
- Basement Fills Entire Space Under The House
- Connecting Stairway
- Interior Basement Entry
- Laundry in Basement
Pool
- Heated In Ground Pool
- Heated Spa
Outdoor Features
- Patio
- Shed
- Playground
Schools
- Burning Tree Elementary School
- Thomas W. Pyle Middle School
- Walt Whitman High School
Utilities
- Forced Air Heating and Cooling System
- Natural Gas Water Heater
Community Details
- No Home Owners Association
- Pt Bethesda Out Res 1 Subdivision, Spacious City Life Home Floorplan
Listing and Financial Details
- Tax Lot 1
- Assessor Parcel Number 160700432815
Map
Home Values in the Area
Average Home Value in this Area
Tax History
| Year | Tax Paid | Tax Assessment Tax Assessment Total Assessment is a certain percentage of the fair market value that is determined by local assessors to be the total taxable value of land and additions on the property. | Land | Improvement |
|---|---|---|---|---|
| 2024 | $11,432 | $929,500 | $656,500 | $273,000 |
| 2023 | $10,689 | $926,733 | $0 | $0 |
| 2022 | $7,447 | $923,967 | $0 | $0 |
| 2021 | $10,056 | $921,200 | $625,300 | $295,900 |
| 2020 | $9,642 | $886,500 | $0 | $0 |
| 2019 | $9,221 | $851,800 | $0 | $0 |
| 2018 | $8,824 | $817,100 | $595,500 | $221,600 |
| 2017 | $8,790 | $800,400 | $0 | $0 |
| 2016 | -- | $783,700 | $0 | $0 |
| 2015 | $8,011 | $767,000 | $0 | $0 |
| 2014 | $8,011 | $766,533 | $0 | $0 |
Property History
| Date | Event | Price | Change | Sq Ft Price |
|---|---|---|---|---|
| 04/25/2025 04/25/25 | For Sale | $1,498,000 | -- | $312 / Sq Ft |
Deed History
| Date | Type | Sale Price | Title Company |
|---|---|---|---|
| Deed | $800,000 | Atlantic Closing & Escrow Ll | |
| Deed | $445,000 | -- |
Mortgage History
| Date | Status | Loan Amount | Loan Type |
|---|---|---|---|
| Open | $625,500 | New Conventional | |
| Previous Owner | $200,000 | Credit Line Revolving |
Similar Homes in Bethesda, MD
Source: Bright MLS
MLS Number: MDMC2174636
APN: 07-00432815
- 7709 Whittier Blvd
- 7509 Elmore Ln
- 7507 Elmore Ln
- 7601 Maryknoll Ave
- 7408 Pyle Rd
- 7605 Arnet Ln
- 6404 Maiden Ln
- 7802 Marbury Rd
- 7805 Cayuga Ave
- 5905 Landon Ln
- 7401 Honesty Way
- 6715 Landon Ln
- 8305 Loring Dr
- 6311 Alcott Rd
- 7821 Maryknoll Ave
- 6224 Goodview St
- 7807 Winterberry Place
- 6311 Poe Rd
- 6015 Dellwood Place
- 8510 Woodhaven Blvd
