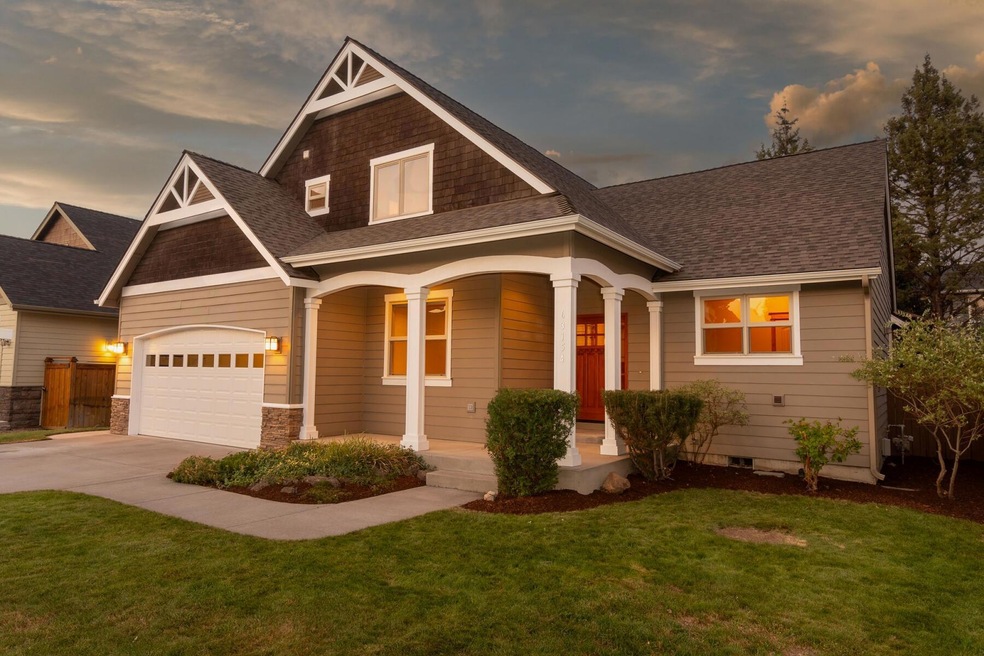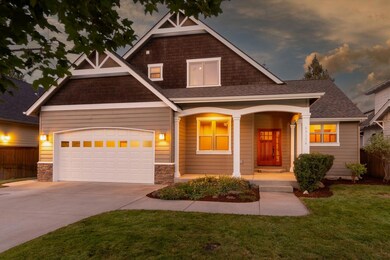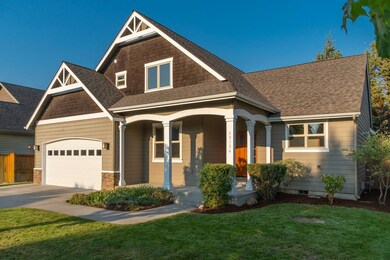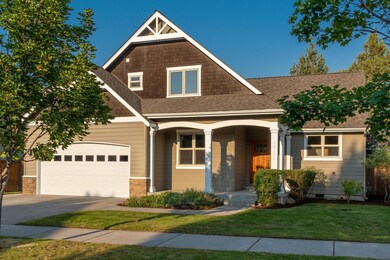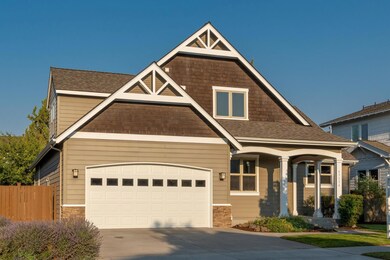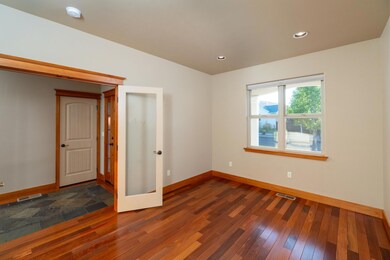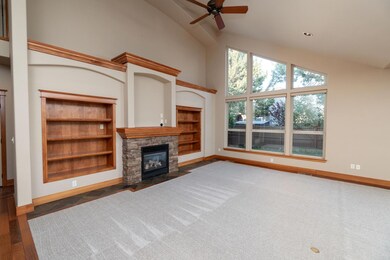
63154 Peale St Bend, OR 97701
Boyd Acres NeighborhoodHighlights
- Open Floorplan
- Territorial View
- Traditional Architecture
- Home Energy Score
- Vaulted Ceiling
- Wood Flooring
About This Home
As of November 2024Located in desirable Yardley Estates, known for its mature trees and landscaping, this stunning 2,120 sq. ft. home is ideally located close to shopping centers, parks, and walking trails. This home provides the ultimate in comfortable, convenient living. There are 3 well-appointed bedrooms and 2.5 baths. This spacious home includes a primary bedroom and large office/den on the main level. The open great room floor plan with vaulted ceilings allows for plenty of natural light, creating a bright and welcoming atmosphere. Elegant teak wood floors run throughout the home, complemented by beautiful Alderwood cabinetry and trim, adding a touch of classic charm and true quality construction. The triple, tandem-style garage offers ample storage and parking space. Solid granite countertops in the kitchen and baths, ceiling fans and central A/C, ensures year-round comfort. Spacious fenced yard w/ mature landscaping ensures privacy and a well shaded retreat!
Last Agent to Sell the Property
Coastal Sotheby's International Realty License #200710015
Home Details
Home Type
- Single Family
Est. Annual Taxes
- $4,397
Year Built
- Built in 2007
Lot Details
- 6,534 Sq Ft Lot
- Fenced
- Landscaped
- Level Lot
- Front and Back Yard Sprinklers
- Sprinklers on Timer
- Property is zoned RS, RS
Parking
- 3 Car Attached Garage
- Tandem Parking
- Garage Door Opener
- Driveway
Home Design
- Traditional Architecture
- Cottage
- Stem Wall Foundation
- Frame Construction
- Composition Roof
Interior Spaces
- 2,120 Sq Ft Home
- 2-Story Property
- Open Floorplan
- Built-In Features
- Vaulted Ceiling
- Ceiling Fan
- Gas Fireplace
- Double Pane Windows
- Vinyl Clad Windows
- Great Room with Fireplace
- Dining Room
- Home Office
- Territorial Views
- Laundry Room
Kitchen
- Breakfast Bar
- Range with Range Hood
- Microwave
- Dishwasher
- Granite Countertops
- Tile Countertops
- Disposal
Flooring
- Wood
- Carpet
- Stone
- Tile
Bedrooms and Bathrooms
- 3 Bedrooms
- Primary Bedroom on Main
- Linen Closet
- Walk-In Closet
- Double Vanity
- Soaking Tub
- Bathtub Includes Tile Surround
Home Security
- Carbon Monoxide Detectors
- Fire and Smoke Detector
Schools
- Lava Ridge Elementary School
- Sky View Middle School
- Mountain View Sr High School
Utilities
- Forced Air Heating and Cooling System
- Heating System Uses Natural Gas
- Natural Gas Connected
- Water Heater
- Water Purifier
- Cable TV Available
Additional Features
- Home Energy Score
- Patio
Community Details
- No Home Owners Association
- Yardley Estates Subdivision
- The community has rules related to covenants, conditions, and restrictions
Listing and Financial Details
- Legal Lot and Block 12300 / 136
- Assessor Parcel Number 251587
Map
Home Values in the Area
Average Home Value in this Area
Property History
| Date | Event | Price | Change | Sq Ft Price |
|---|---|---|---|---|
| 11/04/2024 11/04/24 | Sold | $713,750 | -0.5% | $337 / Sq Ft |
| 10/11/2024 10/11/24 | Pending | -- | -- | -- |
| 10/09/2024 10/09/24 | Price Changed | $717,500 | -5.6% | $338 / Sq Ft |
| 09/17/2024 09/17/24 | Price Changed | $760,000 | -4.4% | $358 / Sq Ft |
| 08/08/2024 08/08/24 | For Sale | $795,000 | +22.5% | $375 / Sq Ft |
| 12/21/2020 12/21/20 | Sold | $649,000 | 0.0% | $306 / Sq Ft |
| 12/21/2020 12/21/20 | Pending | -- | -- | -- |
| 12/18/2020 12/18/20 | For Sale | $649,000 | +23.6% | $306 / Sq Ft |
| 06/28/2019 06/28/19 | Sold | $524,900 | 0.0% | $248 / Sq Ft |
| 05/18/2019 05/18/19 | Pending | -- | -- | -- |
| 05/16/2019 05/16/19 | For Sale | $524,900 | -- | $248 / Sq Ft |
Tax History
| Year | Tax Paid | Tax Assessment Tax Assessment Total Assessment is a certain percentage of the fair market value that is determined by local assessors to be the total taxable value of land and additions on the property. | Land | Improvement |
|---|---|---|---|---|
| 2024 | $4,744 | $283,310 | -- | -- |
| 2023 | $4,397 | $275,060 | $0 | $0 |
| 2022 | $4,103 | $259,280 | $0 | $0 |
| 2021 | $4,109 | $251,730 | $0 | $0 |
| 2020 | $3,898 | $251,730 | $0 | $0 |
| 2019 | $3,790 | $244,400 | $0 | $0 |
| 2018 | $3,683 | $237,290 | $0 | $0 |
| 2017 | $3,575 | $230,380 | $0 | $0 |
| 2016 | $3,409 | $223,670 | $0 | $0 |
| 2015 | $3,315 | $217,160 | $0 | $0 |
| 2014 | $3,217 | $210,840 | $0 | $0 |
Mortgage History
| Date | Status | Loan Amount | Loan Type |
|---|---|---|---|
| Previous Owner | $419,920 | New Conventional | |
| Previous Owner | $75,000 | Credit Line Revolving | |
| Previous Owner | $237,000 | New Conventional | |
| Previous Owner | $246,500 | New Conventional | |
| Previous Owner | $248,000 | Unknown | |
| Previous Owner | $248,000 | Unknown | |
| Previous Owner | $100,000 | Unknown | |
| Previous Owner | $230,000 | Unknown |
Deed History
| Date | Type | Sale Price | Title Company |
|---|---|---|---|
| Warranty Deed | $713,750 | First American Title | |
| Warranty Deed | $649,000 | First American Title | |
| Warranty Deed | $524,900 | Amerititle | |
| Interfamily Deed Transfer | -- | Amerititle | |
| Warranty Deed | $378,000 | Amerititle | |
| Warranty Deed | $176,000 | Amerititle |
Similar Homes in Bend, OR
Source: Southern Oregon MLS
MLS Number: 220187854
APN: 251587
- 63143 Peale St
- 20677 NE Comet Ct
- 20654 Boulderfield Ave
- 63137 Turret Ct
- 20775 Boulderfield Ave
- 20646 Blanca Dr
- 20781 NE Comet Ln
- 20600 NE Sierra Dr
- 20826 NE Sierra Dr
- 63293 NE Peale St
- 63258 Carly Ln
- 63266 Carly Ln
- 63278 Carly Ln
- 63383 NE Carly Ln
- 63274 Carly Ln
- 20781 Amber Way
- 20855 Nova Loop
- 20851 Nova Loop
- 63262 NE Carly Ln
- 63257 NE Carly Ln
