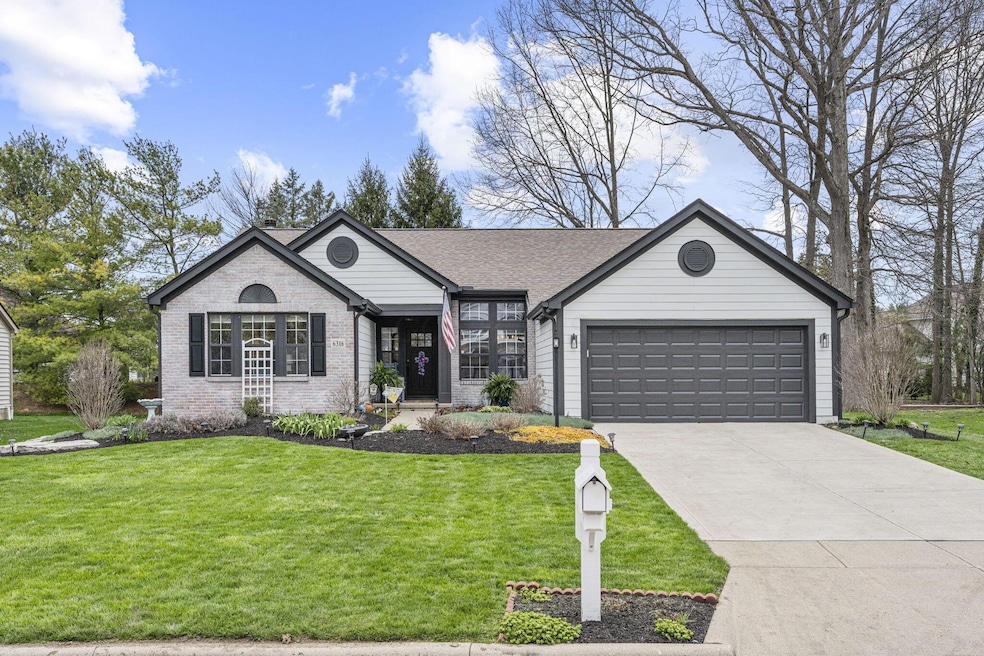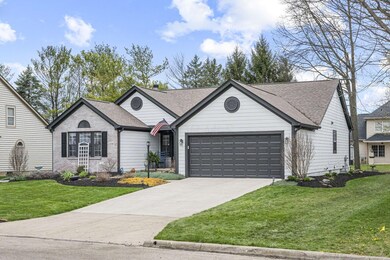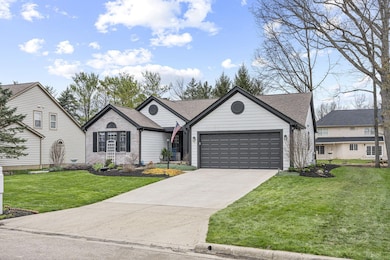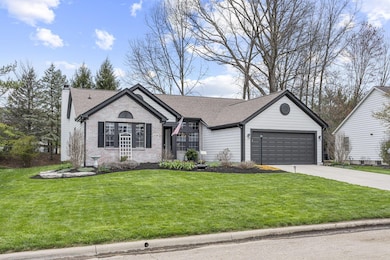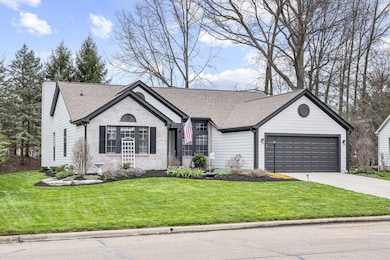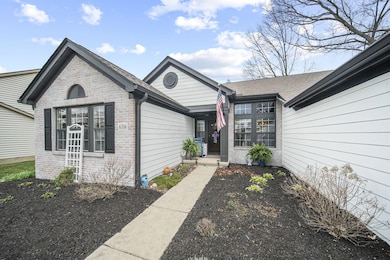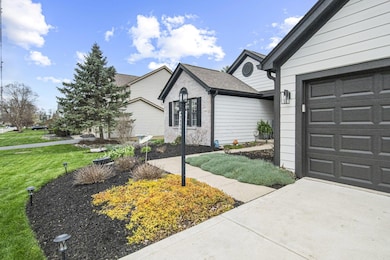
6316 Commonwealth Dr Westerville, OH 43082
Genoa NeighborhoodEstimated payment $3,292/month
Highlights
- Spa
- Main Floor Primary Bedroom
- Ceramic Tile Flooring
- Fouse Elementary School Rated A-
- 2 Car Attached Garage
- Forced Air Heating and Cooling System
About This Home
Welcome home to this updated ranch in Westerville. Features 3 bedrooms, 2 full baths, 2 car garage and a sun room, along with a patio. Hot tub and chemicals, along with washer and dryer included. Updates include newer tankless water heater, Hardie siding, new carpet, glass block windows, new roof, driveway and much more. Stainless steel kitchen appliance and quartz countertops. Minutes away from Otterbein, uptown Westerville, Polaris mall, Top Golf, and the new Smash Park.
Home Details
Home Type
- Single Family
Est. Annual Taxes
- $7,385
Year Built
- Built in 2001
HOA Fees
- $31 Monthly HOA Fees
Parking
- 2 Car Attached Garage
Home Design
- Block Foundation
- Shingle Siding
Interior Spaces
- 2,071 Sq Ft Home
- Gas Log Fireplace
- Insulated Windows
- Family Room
- Laundry on main level
- Basement
Kitchen
- Gas Range
- Microwave
- Dishwasher
Flooring
- Carpet
- Ceramic Tile
Bedrooms and Bathrooms
- 3 Main Level Bedrooms
- Primary Bedroom on Main
- 2 Full Bathrooms
Utilities
- Forced Air Heating and Cooling System
- Heating System Uses Gas
Additional Features
- Spa
- 0.27 Acre Lot
Community Details
- Association Phone (614) 957-0027
- The Twenty Seven Grp HOA
Listing and Financial Details
- Assessor Parcel Number 317-321-10-006-000
Map
Home Values in the Area
Average Home Value in this Area
Tax History
| Year | Tax Paid | Tax Assessment Tax Assessment Total Assessment is a certain percentage of the fair market value that is determined by local assessors to be the total taxable value of land and additions on the property. | Land | Improvement |
|---|---|---|---|---|
| 2024 | $7,385 | $142,210 | $32,550 | $109,660 |
| 2023 | $7,239 | $142,210 | $32,550 | $109,660 |
| 2022 | $7,024 | $106,190 | $21,000 | $85,190 |
| 2021 | $7,094 | $106,190 | $21,000 | $85,190 |
| 2020 | $7,137 | $106,190 | $21,000 | $85,190 |
| 2019 | $6,323 | $90,270 | $21,000 | $69,270 |
| 2018 | $6,121 | $90,270 | $21,000 | $69,270 |
| 2017 | $5,996 | $80,860 | $16,980 | $63,880 |
| 2016 | $5,897 | $80,860 | $16,980 | $63,880 |
| 2015 | $5,850 | $80,860 | $16,980 | $63,880 |
| 2014 | $5,760 | $80,860 | $16,980 | $63,880 |
| 2013 | $5,596 | $79,000 | $16,980 | $62,020 |
Property History
| Date | Event | Price | Change | Sq Ft Price |
|---|---|---|---|---|
| 04/19/2025 04/19/25 | Pending | -- | -- | -- |
| 04/19/2025 04/19/25 | For Sale | $475,000 | +28.4% | $229 / Sq Ft |
| 06/18/2020 06/18/20 | Sold | $370,000 | -7.3% | $179 / Sq Ft |
| 05/15/2020 05/15/20 | Price Changed | $399,000 | -3.9% | $193 / Sq Ft |
| 05/09/2020 05/09/20 | For Sale | $415,000 | +21.0% | $200 / Sq Ft |
| 05/04/2018 05/04/18 | Sold | $342,900 | -1.4% | $166 / Sq Ft |
| 04/04/2018 04/04/18 | Pending | -- | -- | -- |
| 03/10/2018 03/10/18 | For Sale | $347,900 | -- | $168 / Sq Ft |
Deed History
| Date | Type | Sale Price | Title Company |
|---|---|---|---|
| Survivorship Deed | $370,000 | None Available | |
| Deed | $342,900 | None Available | |
| Warranty Deed | $245,000 | Stewart Title | |
| Deed | $239,566 | -- |
Mortgage History
| Date | Status | Loan Amount | Loan Type |
|---|---|---|---|
| Open | $133,000 | New Conventional | |
| Open | $272,900 | New Conventional | |
| Previous Owner | $241,744 | FHA | |
| Previous Owner | $191,600 | New Conventional |
Similar Homes in Westerville, OH
Source: Columbus and Central Ohio Regional MLS
MLS Number: 225012445
APN: 317-321-10-006-000
- 6337 Waterwood Dr
- 6690 Hermitage Dr
- 6443 Upper Lake Cir Unit 6443
- 6623 Henschen Cir
- 6633 Henschen Cir
- 5684 Saint Andrews Dr
- 6630 Freeman Rd
- 5505 Via Alvito Dr
- 5615 Meadowood Ln
- 0 Paul Rd Unit 225001038
- 5350 Meadowood Ln
- 5650 Somerset Ave
- 5653 Shiloh Spring Dr
- 5090 Oakmont Place
- 5477 Blackhawk Forest Dr
- 7206 Hawksbeard Dr
- 5429 Langwell Dr Unit 5429
- 5389 Ketterington Ln
- 6536 Wesley Way Unit 34
- 5731 Salem Dr
