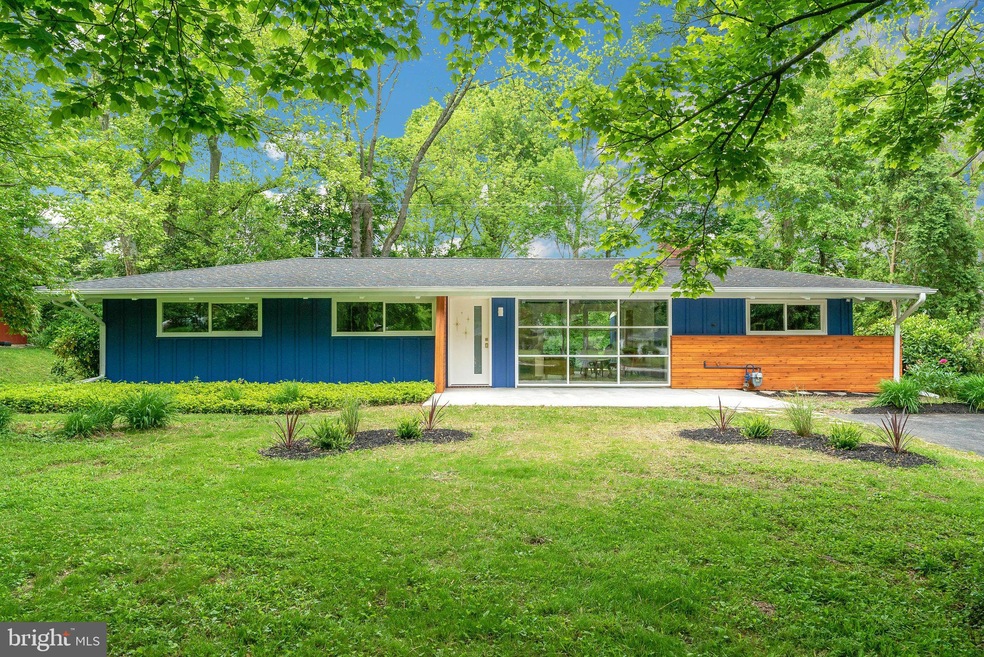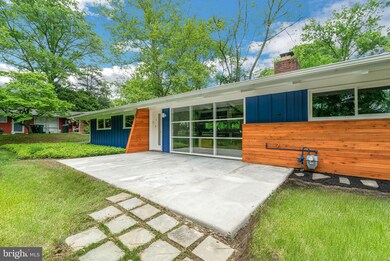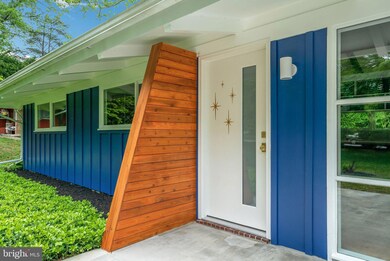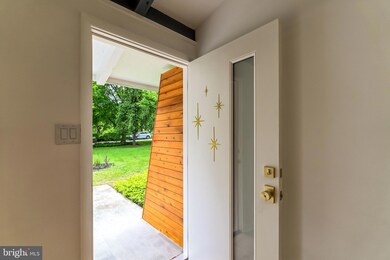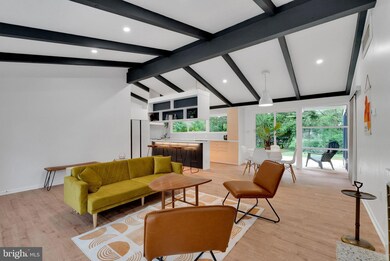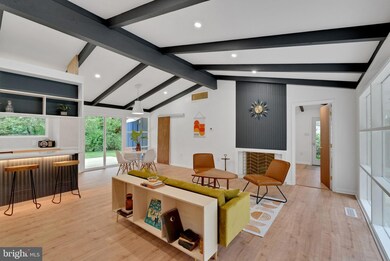
6316 Farmar Ln Flourtown, PA 19031
Whitemarsh NeighborhoodHighlights
- Vaulted Ceiling
- Rambler Architecture
- Attic
- Whitemarsh El School Rated A
- Main Floor Bedroom
- Open Floorplan
About This Home
As of July 2024BACK ON MARKET 5/29/24 at no fault of the property! Opportunity rarely knocks twice--don't miss your chance to be the proud new owner of this one-of-a-kind mid-century modern ranch home in Colonial School District, brought to you by the consummate craftsman at Reclaimed Solutions. This thoughtfully renovated and reimagined residence provides a fresh and contemporary perspective in its tribute to a timeless architectural style. The ample front patio leads to a front door, embellished with period appropriate starbursts and a stylish sidelight, covered by an exposed beam awning that wraps around the entire perimeter of the home. An abundance of natural light pours through a wall of windows and fills the open-concept, vaulted, main living area--enhanced by exposed beams. A wood burning fireplace is complimented by a slated feature wall and large format Terrazzo porcelain tile; note both of these design elements can be found throughout the entire home along with Canyon blonde wood flooring, recessed lighting, fabricated vent covers and exterior cedar wood enhancements, all evoking a sense of warmth and cohesion in the overall aesthetic. The thoroughly upgraded kitchen features a simple yet elevated Scandinavian design, with custom single-sheet continuous grain plywood cabinets with satin clear finish, white quartz countertops, hexagon Terrazzo porcelain backsplash, Samsung Bespoke appliances & an island/breakfast bar with undermount lighting and floating cube shelving above. The dining area overlooks a tranquil rear yard and is enhanced by a new sliding door and triple stationary windows. Both full bathrooms feature timeless ceramic shower tile, steel bathtubs, tile flooring and oversized freestanding vanities. The hall bathroom includes extra storage shelves and a stacked washer and dryer. Three bedrooms with large horizontal sliding windows are located at the East end of the home, while a fourth bedroom space that could easily function as a home office, playroom or in-law suite is located on the West side—complete with its own door to a full bathroom and an exit door leading to a private patio. Outside, a new rear deck is perfect for your morning coffee or entertaining friends and family. Low maintenance landscaping will maximize your enjoyment of this backyard retreat; however, if you are truly looking to escape in quintessential mid-century style, look no further than the decommissioned bomb shelter—currently used as a wine cellar. This property is spectacularly singular in its function and fashion! Additional upgrades include new HVAC, new fixtures, new interior doors, new exterior doors, new recessed lighting, updated electrical service, freshly painted interior, new exterior paint and all non-stationary windows have been replaced with Pella windows. Take note of the attic storage, hall storage closet and rear attached shed storage. Low property taxes and great access local parks, shops, restaurants, PA Turnpike and routes 276, 476 & 309. Be sure to check out the video tour and book your showing today!
Home Details
Home Type
- Single Family
Est. Annual Taxes
- $3,841
Year Built
- Built in 1954 | Remodeled in 2024
Lot Details
- 0.29 Acre Lot
- Lot Dimensions are 85.00 x 0.00
- Property is in excellent condition
Home Design
- Rambler Architecture
- Slab Foundation
- Frame Construction
- Shingle Roof
Interior Spaces
- 1,440 Sq Ft Home
- Property has 1 Level
- Vaulted Ceiling
- Recessed Lighting
- Wood Burning Fireplace
- Awning
- Open Floorplan
- Living Room
- Dining Room
- Laundry on main level
- Attic
Kitchen
- Breakfast Area or Nook
- Kitchen Island
- Wine Rack
Bedrooms and Bathrooms
- 4 Main Level Bedrooms
- In-Law or Guest Suite
- 2 Full Bathrooms
Parking
- Driveway
- On-Street Parking
Accessible Home Design
- Level Entry For Accessibility
Outdoor Features
- Exterior Lighting
- Outdoor Storage
Schools
- Whitemarsh Elementary School
- Colonial Middle School
- Plymouth Whitemarsh High School
Utilities
- Forced Air Heating and Cooling System
- Natural Gas Water Heater
Community Details
- No Home Owners Association
- Flourtown Subdivision
Listing and Financial Details
- Tax Lot 16
- Assessor Parcel Number 65-00-03550-003
Map
Home Values in the Area
Average Home Value in this Area
Property History
| Date | Event | Price | Change | Sq Ft Price |
|---|---|---|---|---|
| 07/02/2024 07/02/24 | Sold | $540,000 | +2.9% | $375 / Sq Ft |
| 05/30/2024 05/30/24 | Pending | -- | -- | -- |
| 05/29/2024 05/29/24 | For Sale | $525,000 | 0.0% | $365 / Sq Ft |
| 05/21/2024 05/21/24 | Pending | -- | -- | -- |
| 05/17/2024 05/17/24 | For Sale | $525,000 | +49.1% | $365 / Sq Ft |
| 07/14/2023 07/14/23 | Sold | $352,000 | +17.3% | $244 / Sq Ft |
| 06/13/2023 06/13/23 | Pending | -- | -- | -- |
| 06/08/2023 06/08/23 | For Sale | $299,990 | -- | $208 / Sq Ft |
Tax History
| Year | Tax Paid | Tax Assessment Tax Assessment Total Assessment is a certain percentage of the fair market value that is determined by local assessors to be the total taxable value of land and additions on the property. | Land | Improvement |
|---|---|---|---|---|
| 2024 | $3,909 | $120,020 | $52,010 | $68,010 |
| 2023 | $3,768 | $120,020 | $52,010 | $68,010 |
| 2022 | $3,681 | $120,020 | $52,010 | $68,010 |
| 2021 | $3,571 | $120,020 | $52,010 | $68,010 |
| 2020 | $3,440 | $120,020 | $52,010 | $68,010 |
| 2019 | $3,337 | $120,020 | $52,010 | $68,010 |
| 2018 | $987 | $120,020 | $52,010 | $68,010 |
| 2017 | $3,223 | $120,020 | $52,010 | $68,010 |
| 2016 | $3,176 | $120,020 | $52,010 | $68,010 |
| 2015 | $3,037 | $120,020 | $52,010 | $68,010 |
| 2014 | $3,037 | $120,020 | $52,010 | $68,010 |
Mortgage History
| Date | Status | Loan Amount | Loan Type |
|---|---|---|---|
| Open | $242,000 | Credit Line Revolving | |
| Closed | $242,000 | Credit Line Revolving | |
| Previous Owner | $264,000 | New Conventional |
Deed History
| Date | Type | Sale Price | Title Company |
|---|---|---|---|
| Special Warranty Deed | $540,000 | None Listed On Document | |
| Special Warranty Deed | $540,000 | None Listed On Document | |
| Deed | $352,000 | None Listed On Document | |
| Deed | -- | None Available | |
| Quit Claim Deed | -- | -- |
Similar Homes in the area
Source: Bright MLS
MLS Number: PAMC2104356
APN: 65-00-03550-003
- 6336 E Valley Green Rd
- 210 Sunnybrook Rd
- 6274 W Valley Green Rd
- Lot 1 W Valley Green Rd
- 6128 W Valley Green Rd
- 6250 W Valley Green Rd
- 312 E Mill Rd
- 507 Poplar Rd
- 517 Ramsey Rd
- 654 Bethlehem Pike
- 21 Weiss Ave
- 47 Grove Ave
- 602 Lorraine Ave
- 1302 Kopley Rd
- 409 Toland Dr
- 0001 Pennybrook Ct Unit REDFORD
- 500 Bradford Rd
- 522 Pennsylvania Ave
- 28 Hawkswell Cir
- 113 Orlemann Ave
