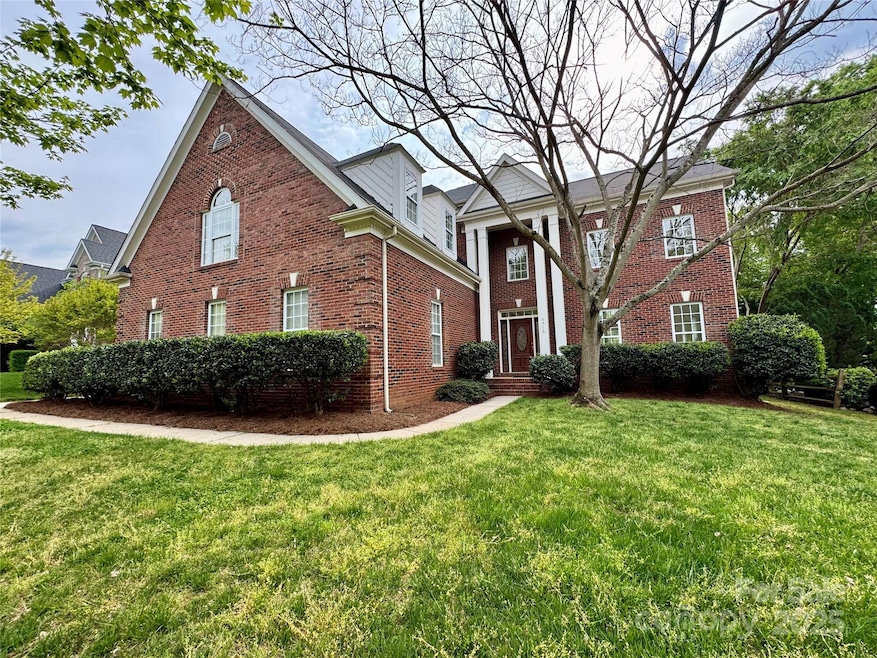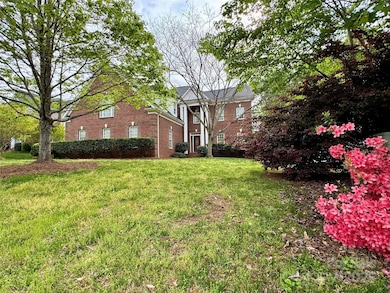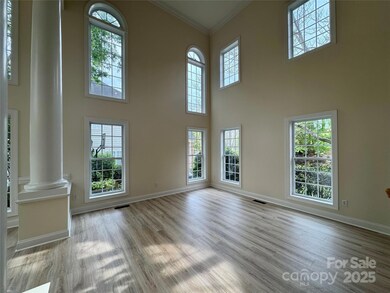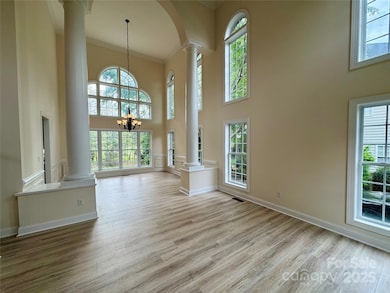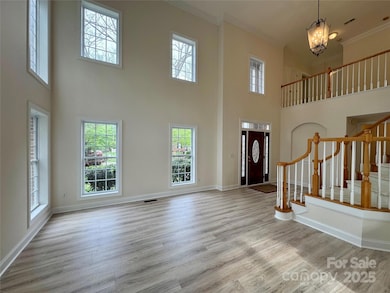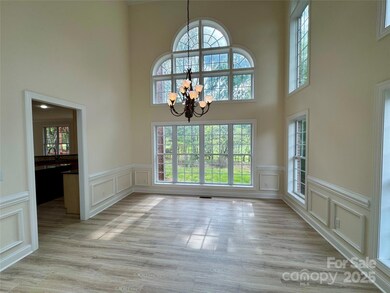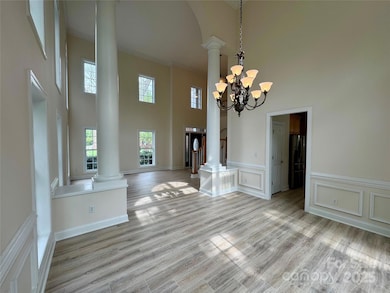
6316 Glengarrie Ln Huntersville, NC 28078
Estimated payment $4,280/month
Highlights
- Open Floorplan
- Deck
- Wood Flooring
- Clubhouse
- Traditional Architecture
- Community Pool
About This Home
Welcome to 6316 Glengarrie Lane-all brick, one owner home. New Luxury Vinyl Plank flooring & fresh paint on the main level & upstairs hallway. The two story living room & dining room are open & filled w/natural light. The kitchen features a large island w/seating & a smaller island for prep work. Stainless appliances, granite countertops, lots of cabinets makes this kitchen the hub of the home. Family room has fireplace w/ gas logs. One full bath & bedroom on main. The primary bedroom features wood flooring, tray ceiling, a bay window for a sitting area & 2 closets-one is a walk-in. Newer glass shower doors in primary bath-his & hers vanities & tub. Bedrooms 3 & 4 share a hall bath w/ dual vanity. HUGE bonus/5th bedroom w/ built-ins. Buckeye Cove Nature Preserve located just outside the neighborhood. Within 5 miles of Birkdale Village, shopping, groceries, & restaurants. For more info on Stephens Grove HOA, amenities, & CCRs- check out www.stephensgrove.com. Roof 2015, HVACs 2019.
Listing Agent
Southern Homes of the Carolinas, Inc Brokerage Email: carrieccraver@gmail.com License #270396
Co-Listing Agent
Southern Homes of the Carolinas, Inc Brokerage Email: carrieccraver@gmail.com License #337417
Open House Schedule
-
Sunday, April 27, 20252:00 to 4:00 pm4/27/2025 2:00:00 PM +00:004/27/2025 4:00:00 PM +00:00Add to Calendar
Home Details
Home Type
- Single Family
Est. Annual Taxes
- $3,137
Year Built
- Built in 2000
HOA Fees
- $67 Monthly HOA Fees
Parking
- 2 Car Attached Garage
- Driveway
Home Design
- Traditional Architecture
- Four Sided Brick Exterior Elevation
Interior Spaces
- 2-Story Property
- Open Floorplan
- Ceiling Fan
- Insulated Windows
- Family Room with Fireplace
- Crawl Space
- Pull Down Stairs to Attic
- Laundry Room
Kitchen
- Breakfast Bar
- Gas Range
- Microwave
- Dishwasher
- Kitchen Island
- Disposal
Flooring
- Wood
- Tile
- Vinyl
Bedrooms and Bathrooms
- Walk-In Closet
- 3 Full Bathrooms
Additional Features
- Deck
- Level Lot
- Forced Air Heating and Cooling System
Listing and Financial Details
- Assessor Parcel Number 013-162-69
Community Details
Overview
- Stephens Grove Subdivision
- Mandatory home owners association
Amenities
- Clubhouse
Recreation
- Tennis Courts
- Sport Court
- Community Playground
- Community Pool
Map
Home Values in the Area
Average Home Value in this Area
Tax History
| Year | Tax Paid | Tax Assessment Tax Assessment Total Assessment is a certain percentage of the fair market value that is determined by local assessors to be the total taxable value of land and additions on the property. | Land | Improvement |
|---|---|---|---|---|
| 2023 | $3,137 | $562,700 | $105,000 | $457,700 |
| 2022 | $3,137 | $366,100 | $70,000 | $296,100 |
| 2021 | $3,286 | $366,100 | $70,000 | $296,100 |
| 2020 | $3,261 | $366,100 | $70,000 | $296,100 |
| 2019 | $3,255 | $366,100 | $70,000 | $296,100 |
| 2018 | $3,665 | $315,000 | $50,000 | $265,000 |
| 2017 | $3,626 | $315,000 | $50,000 | $265,000 |
| 2016 | $3,623 | $315,000 | $50,000 | $265,000 |
| 2015 | $3,619 | $315,000 | $50,000 | $265,000 |
| 2014 | $3,617 | $0 | $0 | $0 |
Property History
| Date | Event | Price | Change | Sq Ft Price |
|---|---|---|---|---|
| 04/16/2025 04/16/25 | For Sale | $708,000 | -- | $203 / Sq Ft |
Deed History
| Date | Type | Sale Price | Title Company |
|---|---|---|---|
| Warranty Deed | $298,500 | -- |
Mortgage History
| Date | Status | Loan Amount | Loan Type |
|---|---|---|---|
| Open | $350,000 | New Conventional | |
| Closed | $160,000 | New Conventional | |
| Closed | $254,700 | Unknown | |
| Closed | $35,600 | Credit Line Revolving | |
| Closed | $238,650 | No Value Available | |
| Closed | $44,750 | No Value Available |
Similar Homes in Huntersville, NC
Source: Canopy MLS (Canopy Realtor® Association)
MLS Number: 4247118
APN: 013-162-69
- 6000 Stephens Rd
- 6000 Stephens Rd
- 6000 Stephens Rd
- 6000 Stephens Rd
- 6000 Stephens Rd
- 6000 Stephens Rd
- 6000 Stephens Rd
- 6000 Stephens Rd
- 6000 Stephens Rd
- 6000 Stephens Rd
- 6000 Stephens Rd
- 6000 Stephens Rd
- 7642 Horseshoe Creek Dr
- 5704 Crescent Field Cir Unit 25
- 8115 Farm Crossing Ln
- 8111 Farm Crossing Ln Unit 2
- 8115 Farm Crossing Ln Unit 3
- 8111 Farm Crossing Lane (Lot 2)
- 9325 Beecroft Valley Dr
- 5808 McDowell Run Dr
