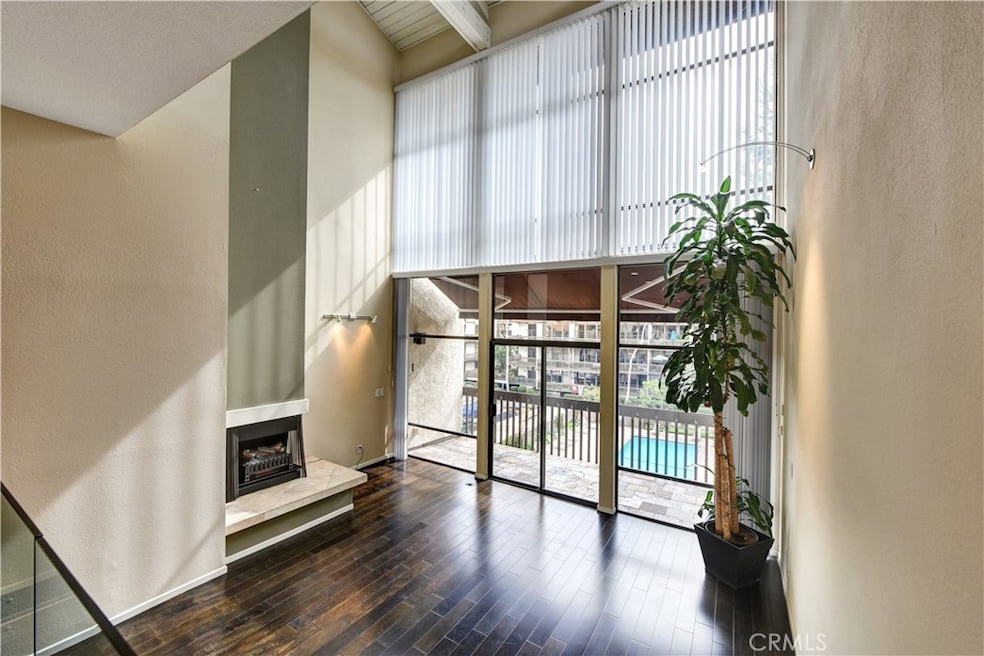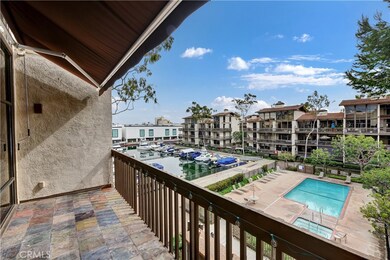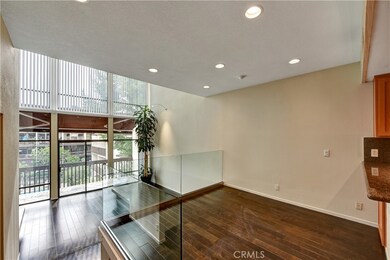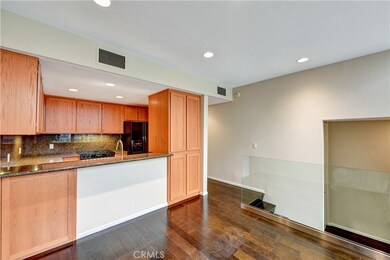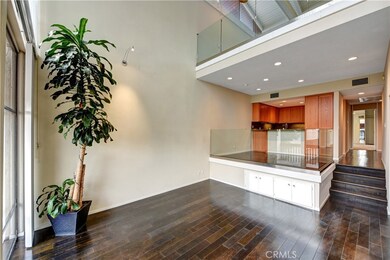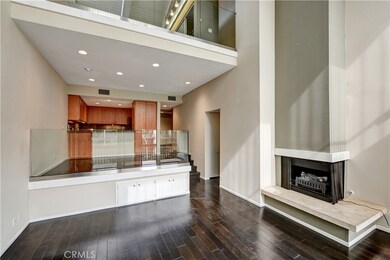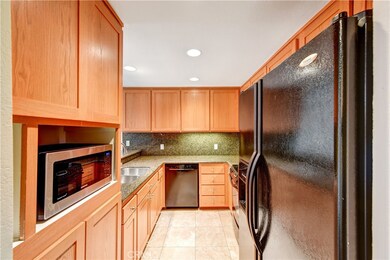
6316 Marina Pacifica Dr N Long Beach, CA 90803
Naples NeighborhoodHighlights
- Marina
- Marina View
- 24-Hour Security
- Naples Bayside Academy Rated A
- Fitness Center
- Heated In Ground Pool
About This Home
As of May 2024This condo is located in the luxurious Marina Pacifica HOA complex on Alamitos Bay. Rent a boat slip among the many throughout this waterfront community. Or lounge by pool or soak in the jacuzzi. Feel secure with 24/7 security and manned guard shack entry. The Marina Pacifica Shopping Center, which offers restaurants, grocery stores, shops and entertainment, is steps away via the pedestrian bridge for residents of this complex only. The resort style grounds are meticulously manicured. This two story Penthouse townhome style unit offers many upgrades. The downstairs bedroom is immediately on your right as you enter the condo and has a large full wall length mirrored closet on back wall. The full bathroom downstairs has custom tiled floors, tub enclosure and granite counters. The kitchen has custom cabinetry with granite counter top and matching full backsplash granite.Tile flooring in kitchen. Black finish refrigerator comes with the sale. There's dishwasher, SS sink and counter-top microwave. The slide-in electric range has downdraft ventilation for evacuation of cooking fumes - no separate range hood required. The raised deck dining area has a custom glass railing surround which opens the space up for more visibility. Hardscape wood flooring in downstairs entry, dining and living space. The lower living space has wet bar and 2-story window wall which looks out onto the pool/jacuzzi and marina slips. Enjoy the large balcony sipping your coffee in the morning and extend the retractable awning for your comfort. The upstairs loft primary en-suite bedroom has carpet flooring, large closet with mirrored doors, a private balcony, laundry hookups with washer and dryer, full bathroom. The upper bathroom has the same custom tile flooring, tub enclosure and granite vanity counter top.
Property Details
Home Type
- Condominium
Est. Annual Taxes
- $5,694
Year Built
- Built in 1974
Lot Details
- No Units Above
- Two or More Common Walls
- South Facing Home
HOA Fees
Parking
- 2 Car Garage
- 2 Attached Carport Spaces
- Parking Available
- Assigned Parking
Property Views
- Marina
- Back Bay
- Pool
Home Design
- Midcentury Modern Architecture
- Common Roof
Interior Spaces
- 1,194 Sq Ft Home
- 3-Story Property
- Wet Bar
- Beamed Ceilings
- Two Story Ceilings
- Ceiling Fan
- Awning
- Blinds
- Living Room with Fireplace
- Loft
Kitchen
- Electric Range
- Microwave
- Granite Countertops
- Disposal
Flooring
- Wood
- Carpet
Bedrooms and Bathrooms
- 2 Bedrooms | 1 Main Level Bedroom
- 2 Full Bathrooms
- Granite Bathroom Countertops
- Bathtub with Shower
Laundry
- Laundry Room
- Dryer
- Washer
Pool
- Heated In Ground Pool
- Heated Spa
- In Ground Spa
Outdoor Features
- Balcony
- Exterior Lighting
Location
- Across the Road from Lake or Ocean
Schools
- Naples Elementary School
- Will Rogers Middle School
- Wilson High School
Utilities
- Central Heating and Cooling System
- Phone Available
- Cable TV Available
Listing and Financial Details
- Tax Lot 1-4
- Tax Tract Number 30643
- Assessor Parcel Number 7242016070
- $278 per year additional tax assessments
Community Details
Overview
- 570 Units
- Marina Pacifica HOA, Phone Number (562) 598-3323
- Marina Pacifica Association, Phone Number (562) 598-3323
- Marina Pacifica Subdivision
- Maintained Community
Amenities
- Clubhouse
- Meeting Room
Recreation
- Marina
- Fitness Center
- Community Pool
- Community Spa
- Fishing
- Water Sports
- Bike Trail
Security
- 24-Hour Security
Map
Home Values in the Area
Average Home Value in this Area
Property History
| Date | Event | Price | Change | Sq Ft Price |
|---|---|---|---|---|
| 05/30/2024 05/30/24 | Sold | $800,000 | +0.6% | $670 / Sq Ft |
| 04/30/2024 04/30/24 | Pending | -- | -- | -- |
| 04/24/2024 04/24/24 | For Sale | $795,000 | -- | $666 / Sq Ft |
Tax History
| Year | Tax Paid | Tax Assessment Tax Assessment Total Assessment is a certain percentage of the fair market value that is determined by local assessors to be the total taxable value of land and additions on the property. | Land | Improvement |
|---|---|---|---|---|
| 2024 | $5,694 | $443,178 | $307,851 | $135,327 |
| 2023 | $5,597 | $434,489 | $301,815 | $132,674 |
| 2022 | $5,236 | $425,971 | $295,898 | $130,073 |
| 2021 | $5,145 | $417,620 | $290,097 | $127,523 |
| 2020 | $5,131 | $413,339 | $287,123 | $126,216 |
| 2019 | $5,069 | $405,236 | $281,494 | $123,742 |
| 2018 | $4,941 | $397,291 | $275,975 | $121,316 |
| 2016 | $4,541 | $381,865 | $265,259 | $116,606 |
| 2015 | $4,357 | $376,130 | $261,275 | $114,855 |
| 2014 | $4,326 | $368,763 | $256,157 | $112,606 |
Mortgage History
| Date | Status | Loan Amount | Loan Type |
|---|---|---|---|
| Open | $817,200 | VA | |
| Previous Owner | $222,000 | New Conventional | |
| Previous Owner | $248,000 | New Conventional | |
| Previous Owner | $364,000 | New Conventional | |
| Previous Owner | $323,910 | New Conventional | |
| Previous Owner | $270,400 | New Conventional | |
| Previous Owner | $440,000 | Purchase Money Mortgage | |
| Previous Owner | $126,000 | Unknown | |
| Previous Owner | $90,000 | Unknown |
Deed History
| Date | Type | Sale Price | Title Company |
|---|---|---|---|
| Grant Deed | $800,000 | Fidelity National Title | |
| Interfamily Deed Transfer | -- | Fidelity National Title Co | |
| Grant Deed | $360,000 | Fidelity National Title Co | |
| Grant Deed | $338,000 | Lsi Title Agency Inc | |
| Trustee Deed | $296,010 | Accommodation | |
| Grant Deed | $550,000 | -- |
Similar Homes in Long Beach, CA
Source: California Regional Multiple Listing Service (CRMLS)
MLS Number: SB24079198
APN: 7242-016-070
- 7324 Marina Pacifica Dr N
- 7231 Marina Pacifica Dr S
- 7228 Marina Pacifica Dr S
- 9331 Marina Pacifica Dr N
- 6225 Napoli Ct
- 354 Salta Verde Point
- 6218 Tobruk Ct
- 259 Ravenna Dr
- 203 Savona Walk Unit 201
- 6220 Seville Ct
- 260 The Toledo
- 5959 E Naples Plaza Unit 306
- 383 Bay Shore Ave Unit 420
- 5379 E Paoli Way
- 85 Rivo Alto Canal
- 84 Rivo Alto Canal
- 57 Savona Walk
- 5341 E Appian Way
- 6235 E Golden Sands Dr Unit 190
- 6231 E Emerald Cove Dr
