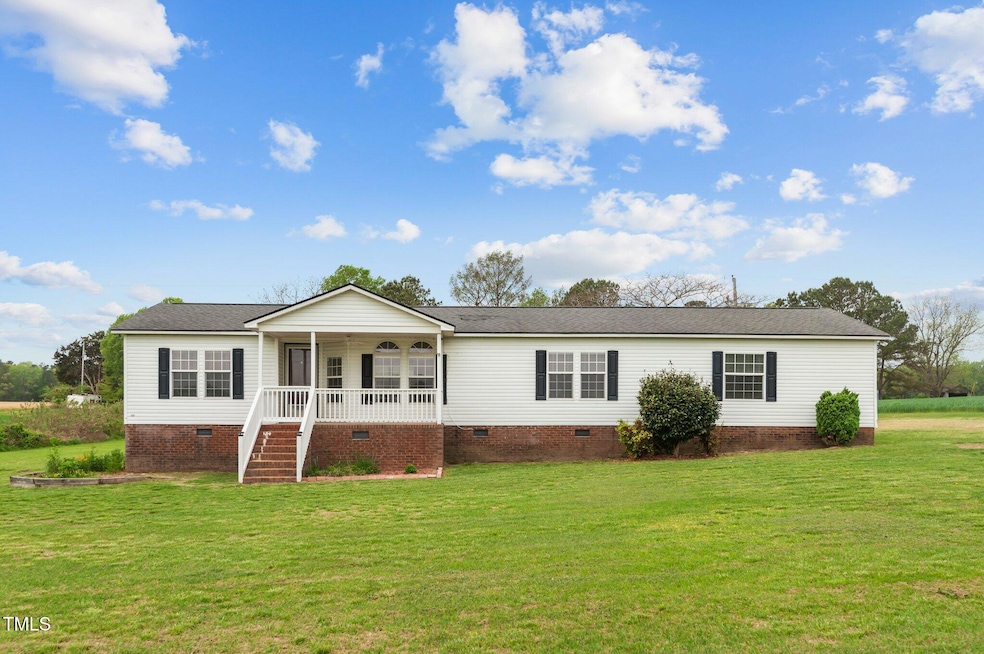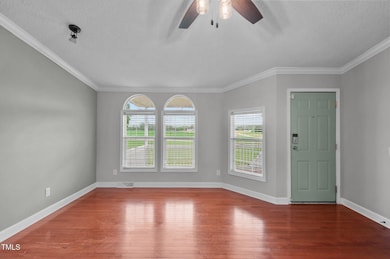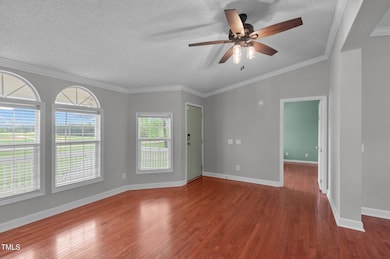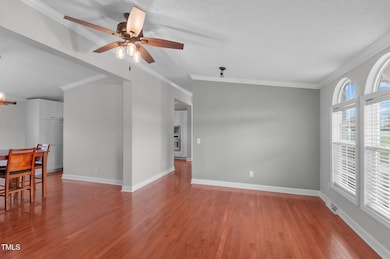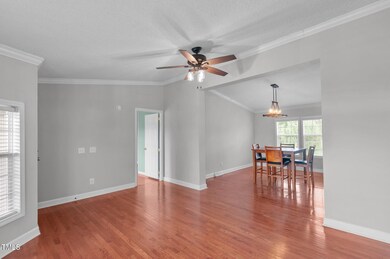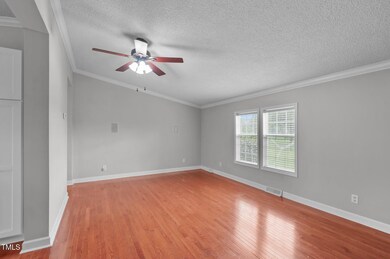
6316 Perry Rd Lucama, NC 27851
Estimated payment $1,679/month
Highlights
- Vaulted Ceiling
- Wood Flooring
- No HOA
- Traditional Architecture
- Granite Countertops
- Separate Outdoor Workshop
About This Home
Nestled in serene countryside, this updated home, built in 1998, offers the perfect blend of modern convenience and rural tranquility. Featuring 2 bedrooms, 2 full bathrooms, and a dedicated office that can easily be transformed back into a third bedroom, this home accommodates a variety of lifestyles.
Set on 2 peaceful acres, you'll enjoy open skies and quiet living with plenty of space to make your own. A standout feature is the wired workshop, designed for all types of use—whether it's your personal workspace, creative studio, or business hub. The workshop even includes its own office inside, providing endless possibilities.
Property Details
Home Type
- Manufactured Home
Est. Annual Taxes
- $1,726
Year Built
- Built in 1998 | Remodeled
Lot Details
- 2 Acre Lot
- Property fronts a county road
Home Design
- Traditional Architecture
- Brick Foundation
- Permanent Foundation
- Shingle Roof
- Vinyl Siding
Interior Spaces
- 1,822 Sq Ft Home
- 1-Story Property
- Vaulted Ceiling
- Ceiling Fan
- Blinds
Kitchen
- Gas Cooktop
- Range Hood
- Kitchen Island
- Granite Countertops
Flooring
- Wood
- Carpet
- Tile
Bedrooms and Bathrooms
- 2 Bedrooms
- Walk-In Closet
- 2 Full Bathrooms
- Walk-in Shower
Laundry
- Laundry Room
- Dryer
Parking
- 2 Parking Spaces
- Private Driveway
- Unpaved Parking
Outdoor Features
- Separate Outdoor Workshop
- Rain Gutters
- Front Porch
Schools
- Lee Woodard Elementary School
- Speight Middle School
- Beddingfield High School
Mobile Home
- Manufactured Home
Utilities
- Central Air
- Heat Pump System
- Septic Tank
- Septic System
Community Details
- No Home Owners Association
- Built by Fleetwood Homes
- Oak Grove 4683B 69X27
Listing and Financial Details
- Assessor Parcel Number 3607593156000
Map
Home Values in the Area
Average Home Value in this Area
Property History
| Date | Event | Price | Change | Sq Ft Price |
|---|---|---|---|---|
| 04/10/2025 04/10/25 | For Sale | $275,000 | +25.0% | $151 / Sq Ft |
| 12/14/2023 12/14/23 | Off Market | $220,000 | -- | -- |
| 08/30/2022 08/30/22 | Sold | $220,000 | +10.0% | $120 / Sq Ft |
| 06/03/2022 06/03/22 | Pending | -- | -- | -- |
| 05/31/2022 05/31/22 | For Sale | $200,000 | -- | $109 / Sq Ft |
Similar Home in Lucama, NC
Source: Doorify MLS
MLS Number: 10088169
- 6920 Gourd Branch Rd
- 6263 Banana Loop
- 5930 A Glory Rd
- 5367 E Blalock Rd
- 7309 Powell Hooks Rd
- 103 Tomlinson St
- 155 Spencer Rd
- 000 Tbd Rd
- 206 Granite Dr
- 203 S Main St
- 314 Branch St
- 181 Owens Farm Rd
- 415 Pineview St
- 7085 U S 117
- 407 Pineview St
- 5029 Carole Dr
- 6838 Lacey Ln
- 4518 Yank Rd
- 5642 Blanch Fields Ln
- 6743 Gabriels Way
