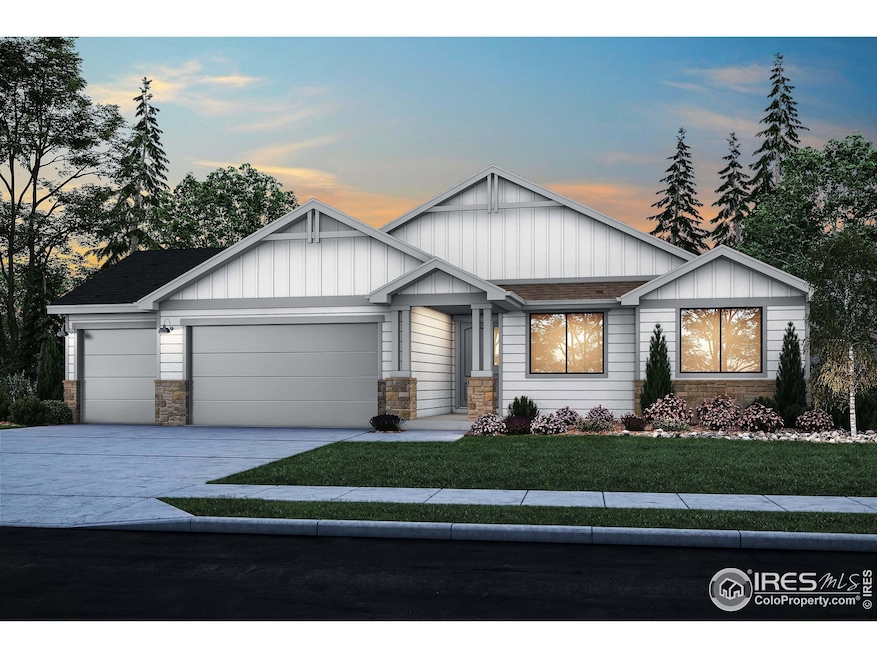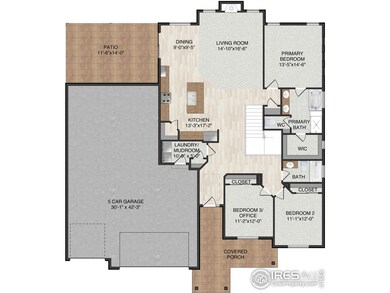
6316 Steppes Way Loveland, CO 80538
Estimated payment $4,051/month
Highlights
- New Construction
- Contemporary Architecture
- Cathedral Ceiling
- Open Floorplan
- Engineered Wood Flooring
- 5 Car Attached Garage
About This Home
The Hudson by Bridgewater Homes! Our most popular ranch style home has 3 beds and 2 baths and full unfinished basement! Quality construction w/2x6 exterior walls. Inviting and open floor plan features -engineered hardwood flooring, cabinets by Tharp, stainless steel appliances, gas range/oven, slab granite counters, walk-in pantry, gas fireplace, primary suite with luxury 5pc bath & large walk-in closet, humidifier and AC. Front Yard Landscaping, 16'x14' patio & oversized 5 car tandem garage. Construction has not started. Home will not be built.
Home Details
Home Type
- Single Family
Est. Annual Taxes
- $255
Year Built
- Built in 2025 | New Construction
Lot Details
- 9,332 Sq Ft Lot
- Level Lot
- Sprinkler System
HOA Fees
- $73 Monthly HOA Fees
Parking
- 5 Car Attached Garage
- Tandem Parking
- Garage Door Opener
Home Design
- Contemporary Architecture
- Wood Frame Construction
- Composition Roof
- Composition Shingle
- Stone
Interior Spaces
- 1,837 Sq Ft Home
- 1-Story Property
- Open Floorplan
- Cathedral Ceiling
- Ceiling Fan
- Gas Fireplace
- Double Pane Windows
- Unfinished Basement
- Basement Fills Entire Space Under The House
Kitchen
- Eat-In Kitchen
- Gas Oven or Range
- Microwave
- Dishwasher
- Kitchen Island
- Disposal
Flooring
- Engineered Wood
- Carpet
Bedrooms and Bathrooms
- 3 Bedrooms
- Walk-In Closet
- 2 Full Bathrooms
- Primary bathroom on main floor
- Bathtub and Shower Combination in Primary Bathroom
- Walk-in Shower
Laundry
- Laundry on main level
- Washer and Dryer Hookup
Eco-Friendly Details
- Energy-Efficient HVAC
- Energy-Efficient Thermostat
Outdoor Features
- Patio
Schools
- Riverview Pk-8 Elementary And Middle School
- Mountain View High School
Utilities
- Humidity Control
- Forced Air Heating and Cooling System
- High Speed Internet
- Satellite Dish
- Cable TV Available
Community Details
- Association fees include common amenities, management, utilities
- Built by Bridgewater Homes
- Kinston At Centerra Subdivision
Listing and Financial Details
- Assessor Parcel Number R1680039
Map
Home Values in the Area
Average Home Value in this Area
Tax History
| Year | Tax Paid | Tax Assessment Tax Assessment Total Assessment is a certain percentage of the fair market value that is determined by local assessors to be the total taxable value of land and additions on the property. | Land | Improvement |
|---|---|---|---|---|
| 2025 | $255 | $26,840 | $26,840 | -- |
| 2024 | $255 | $1,507 | $1,507 | -- |
| 2022 | $7 | $10 | $10 | -- |
Property History
| Date | Event | Price | Change | Sq Ft Price |
|---|---|---|---|---|
| 08/08/2024 08/08/24 | For Sale | $708,990 | -- | $386 / Sq Ft |
Similar Homes in the area
Source: IRES MLS
MLS Number: 1016055
APN: 85023-64-008
- 6316 Steppes Way
- 2996 Elk Lookout Dr
- 6309 Winding Trail Way
- 6362 Hidden River Ave
- 2903 Great Egret Ave
- 2953 Great Egret Ave
- 6369 Elk Pass Ln
- 2703 Blue Iris Dr
- 2749 Blue Iris Dr
- 2769 Blue Iris Dr
- 6312 Elk Pass Ln
- 6318 Elk Pass Ln
- 2781 Blue Iris Dr
- 6328 Deerfoot Dr
- 6351 Deerfoot Dr
- 6345 Deerfoot Dr
- 2704 Eddystone Way
- 6354 Deerfoot Dr
- 6355 Elk Pass Ln
- 6375 Elk Pass Ln

