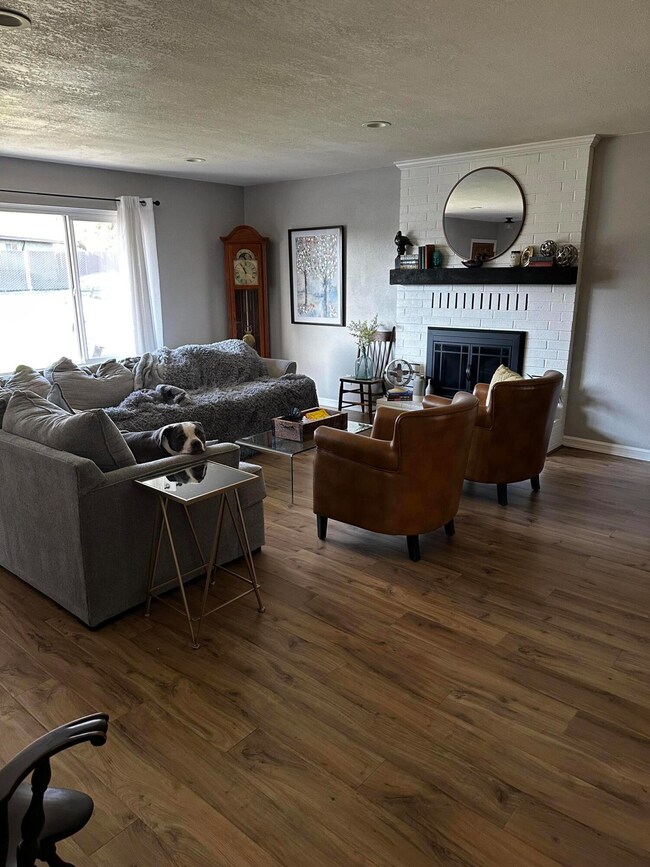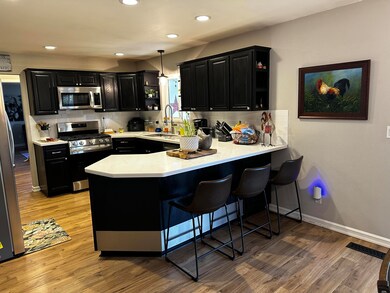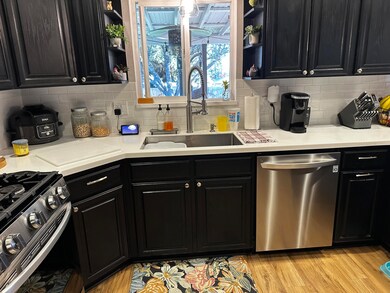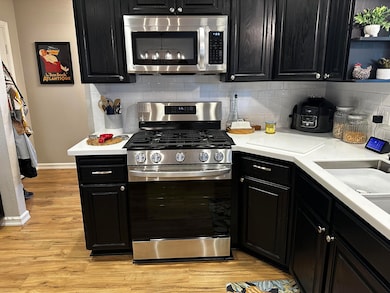
$310,000
- 4 Beds
- 1 Bath
- 1,572 Sq Ft
- 5851 Wocus Rd
- Klamath Falls, OR
Charming Home on .65 Acres with Stunning Views! This delightful property offers breathtaking territorial and mountain views, a large fenced front yard, and a spacious detached garage/shop featuring roll-up doors on both sides and a dedicated storage area. Step inside to a warm and inviting living room with gleaming hardwood floors that exude timeless charm. The kitchen has lots of counter and
Nick Shivers Keller Williams PDX Central






