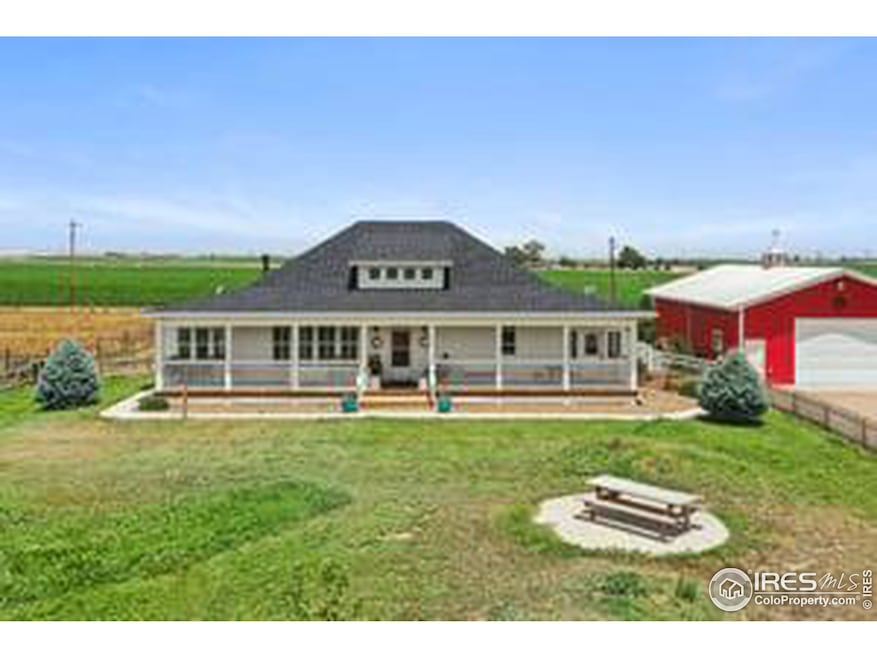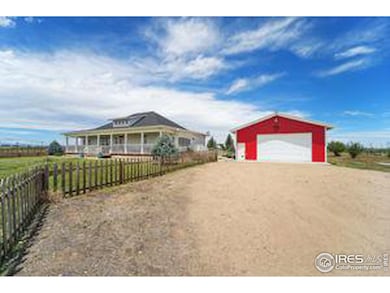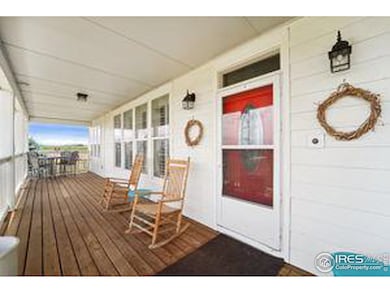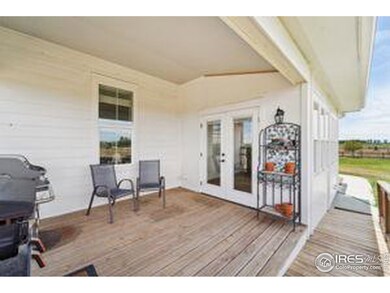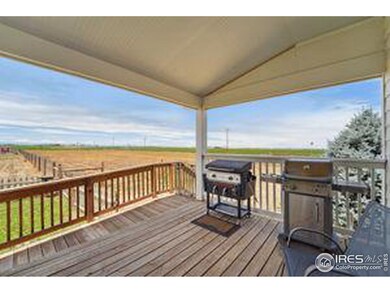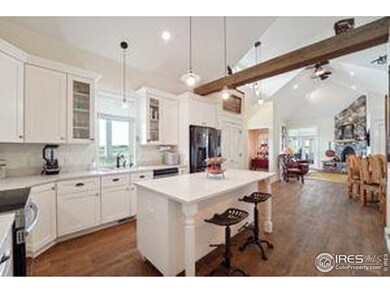6317 County Road 41 Fort Lupton, CO 80621
Estimated payment $19,147/month
Highlights
- Parking available for a boat
- Open Floorplan
- Sun or Florida Room
- Arena
- Wood Flooring
- No HOA
About This Home
.Welcome to Sweet Horizon Farm, a stunning ranch home spanning over 3,000 square feet, nestled on 40 picturesque acres. This exceptional property features 4 bedrooms and 3 bathrooms, including an ADA ramp and a convenient main level bedroom. The beautifully updated kitchen is perfect for culinary enthusiasts, while the gorgeous stone fireplace in the living area adds a touch of rustic charm. Other main level features are washer and dryer, office nook, mud area, and plenty of storage.Enjoy the sunroom's natural light and retreat to the fully finished basement, which includes 2 additional bedrooms, a safe room, and large rec room with plenty of room for workout space and pool table. Outside, you'll find a large 48X30 drive through shop with two 18x10 doors and 220v electricity, ideal for car enthusiasts or extra storage. The farm itself is a haven for livestock. Cross fencing is already in place. There are corrals, paddocks with loafing sheds, arena, round pen, automatic heated waterers in each corral, chicken coops, goat, sheep and pig pens. There is also an alley and chute to work cattle. This is the ultimate turnkey hobby farm! Gardeners will love the 16 raised beds equipped with automated watering systems. Water is abundant with 1.9 shares of FRICO ditch water and a high-capacity Ag well providing 54 acre-feet of water.Discover the serenity of Sweet Horizon Farm, where every detail enhances rural living with comfort and fulfillment. Visit www.SweetHorizonFarm.com to explore floor plans and much more!
Home Details
Home Type
- Single Family
Est. Annual Taxes
- $2,035
Year Built
- Built in 2015
Lot Details
- 2.94 Acre Lot
- Dirt Road
- South Facing Home
- Southern Exposure
- Kennel or Dog Run
- Security Fence
- Level Lot
- Sprinkler System
- Land Lease
- Property is zoned Ag
Parking
- 8 Car Detached Garage
- Parking available for a boat
Home Design
- Wood Frame Construction
- Composition Roof
Interior Spaces
- 1,445 Sq Ft Home
- 1-Story Property
- Open Floorplan
- Fireplace Features Masonry
- Family Room
- Living Room with Fireplace
- Sun or Florida Room
- Sump Pump
Kitchen
- Eat-In Kitchen
- Electric Oven or Range
- Microwave
- Dishwasher
Flooring
- Wood
- Carpet
Bedrooms and Bathrooms
- 4 Bedrooms
- Primary bathroom on main floor
Laundry
- Laundry on main level
- Dryer
- Washer
Accessible Home Design
- Garage doors are at least 85 inches wide
- Accessible Approach with Ramp
- Low Pile Carpeting
Outdoor Features
- Enclosed patio or porch
- Outdoor Storage
Schools
- Hudson Elementary School
- Weld Central Jr-Sr Middle School
- Weld Central Jr-Sr High School
Farming
- Loafing Shed
- Pasture
Horse Facilities and Amenities
- Horses Allowed On Property
- Corral
- Tack Room
- Hay Storage
- Arena
Utilities
- Forced Air Heating and Cooling System
- Irrigation Well
- Water Rights
- Septic System
- High Speed Internet
- Cable TV Available
Community Details
- No Home Owners Association
- Sweet Horizon Farms Subdivision
Listing and Financial Details
- Assessor Parcel Number R6785101
Map
Home Values in the Area
Average Home Value in this Area
Tax History
| Year | Tax Paid | Tax Assessment Tax Assessment Total Assessment is a certain percentage of the fair market value that is determined by local assessors to be the total taxable value of land and additions on the property. | Land | Improvement |
|---|---|---|---|---|
| 2024 | $2,035 | $44,470 | $20 | $44,450 |
| 2023 | $2,035 | $44,840 | $20 | $44,820 |
| 2022 | $1,693 | $31,690 | $20 | $31,670 |
| 2021 | $1,859 | $32,920 | $20 | $32,900 |
| 2020 | $1,859 | $34,820 | $20 | $34,800 |
| 2019 | $1,955 | $34,820 | $20 | $34,800 |
| 2018 | $1,562 | $26,960 | $20 | $26,940 |
| 2017 | $1,473 | $26,960 | $20 | $26,940 |
| 2016 | $1,388 | $25,090 | $20 | $25,070 |
| 2015 | $266 | $5,860 | $20 | $5,840 |
| 2014 | $6 | $0 | $0 | $0 |
Property History
| Date | Event | Price | Change | Sq Ft Price |
|---|---|---|---|---|
| 04/03/2025 04/03/25 | Pending | -- | -- | -- |
| 01/10/2025 01/10/25 | Price Changed | $3,400,000 | -2.9% | $2,353 / Sq Ft |
| 09/26/2024 09/26/24 | Price Changed | $3,500,000 | -2.8% | $2,422 / Sq Ft |
| 07/04/2024 07/04/24 | For Sale | $3,600,000 | -- | $2,491 / Sq Ft |
Deed History
| Date | Type | Sale Price | Title Company |
|---|---|---|---|
| Warranty Deed | $365,000 | Land Title Guarantee Company | |
| Interfamily Deed Transfer | -- | None Available |
Mortgage History
| Date | Status | Loan Amount | Loan Type |
|---|---|---|---|
| Open | $273,750 | Stand Alone First | |
| Previous Owner | $300,000 | New Conventional | |
| Previous Owner | $296,500 | Construction |
Source: IRES MLS
MLS Number: 1019317
APN: R6785101
- 6261 County Road 41
- 0 Tbd Cr 39
- 6000 County Road 43 1 2
- 0 County Road 43
- 660 Hickory St
- 00 County Road 12
- 530 Hickory St
- 8260 County Road 39
- 218 Grape St Unit 26
- 218 Grape St Unit 29
- 608 Cedar St
- 8940 Cr39
- 8920 Cr39
- 245 Cedar St
- 130 Elm St
- 433 Beech St
- 206 N Cedar St
- 518 Cherry St
- 17407 Highway 52
- 545 Date St
