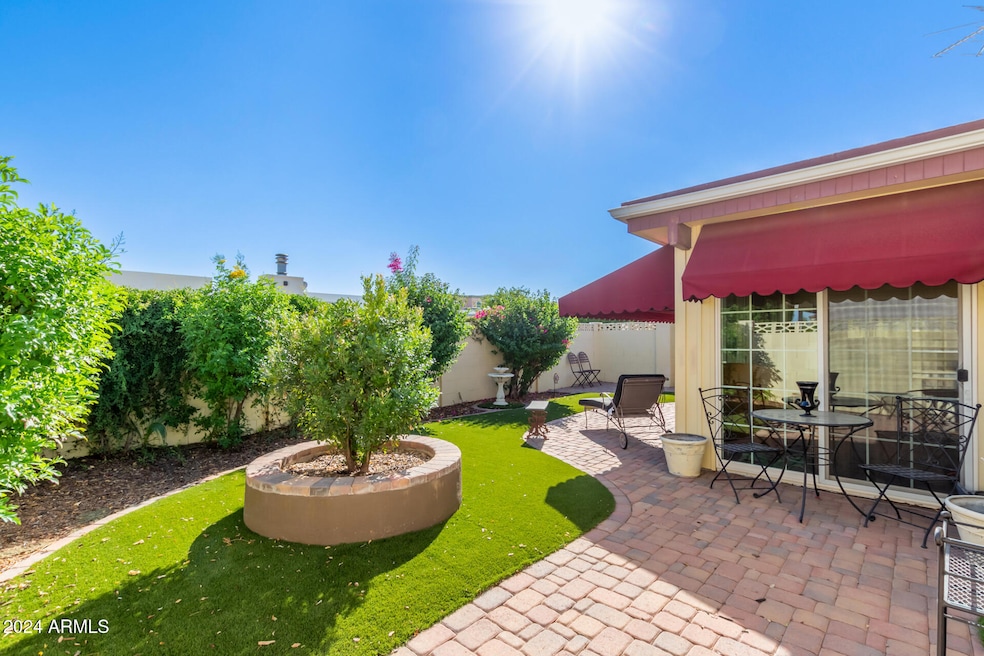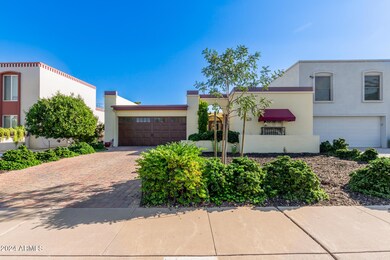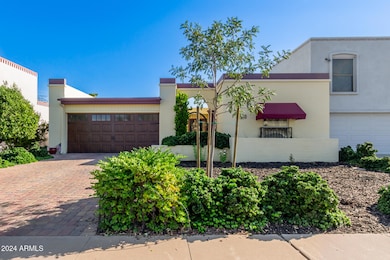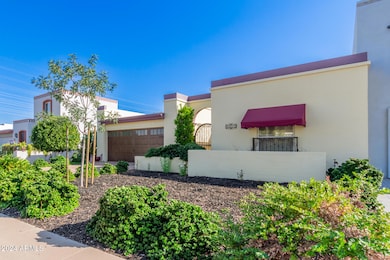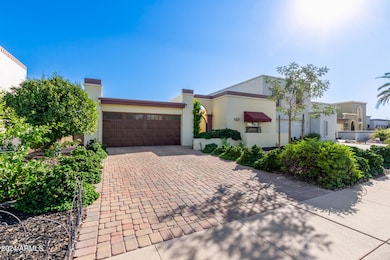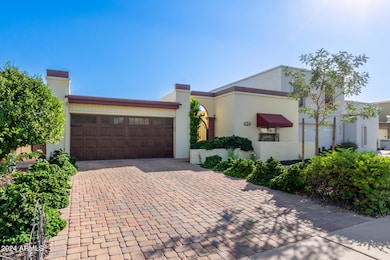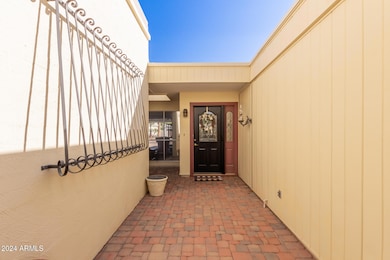
6317 E Pinchot Ave Scottsdale, AZ 85251
South Scottsdale NeighborhoodEstimated payment $3,459/month
Highlights
- Clubhouse
- Wood Flooring
- Private Yard
- Tavan Elementary School Rated A
- Granite Countertops
- Community Pool
About This Home
Make yourself at home in this Ralph Haver designed single-level townhome in the Adult Community of Golden Keys! One of the few units that only has 1 common wall and a side gate to enter backyard. Spacious living room, with hardwood flooring. The formal dining room, with plantation shutters and is perfect for hosting all the get togethers! Kitchen is complete with stainless steel appliances, rich wood cabinetry, granite counters, a tile backsplash. Retreat to the large main suite, featuring a sitting area, and an ensuite. The AZ room is excellent for year-round entertainment! Very well kept backyard with artificial turf, pavers and side yard entry from front yard. Close to Old Town, Scottsdale.Large community pool and Clubhouse just down the street.
Townhouse Details
Home Type
- Townhome
Est. Annual Taxes
- $1,520
Year Built
- Built in 1964
Lot Details
- 5,182 Sq Ft Lot
- Desert faces the front of the property
- 1 Common Wall
- Block Wall Fence
- Artificial Turf
- Private Yard
HOA Fees
- $67 Monthly HOA Fees
Parking
- 2 Car Garage
Home Design
- Wood Frame Construction
- Built-Up Roof
- Stucco
Interior Spaces
- 1,911 Sq Ft Home
- 1-Story Property
- Ceiling Fan
- Granite Countertops
Flooring
- Wood
- Tile
Bedrooms and Bathrooms
- 2 Bedrooms
- 2 Bathrooms
- Dual Vanity Sinks in Primary Bathroom
Accessible Home Design
- No Interior Steps
Schools
- Adult Elementary And Middle School
- Adult High School
Utilities
- Cooling Available
- Heating Available
Listing and Financial Details
- Tax Lot 157
- Assessor Parcel Number 128-49-163
Community Details
Overview
- Association fees include ground maintenance
- Golden Keys HOA, Phone Number (602) 481-2216
- Built by Del Trailer
- Golden Keys 5 Subdivision
Amenities
- Clubhouse
- Recreation Room
Recreation
- Community Pool
Map
Home Values in the Area
Average Home Value in this Area
Tax History
| Year | Tax Paid | Tax Assessment Tax Assessment Total Assessment is a certain percentage of the fair market value that is determined by local assessors to be the total taxable value of land and additions on the property. | Land | Improvement |
|---|---|---|---|---|
| 2025 | $1,555 | $27,121 | -- | -- |
| 2024 | $1,520 | $25,830 | -- | -- |
| 2023 | $1,520 | $40,660 | $8,130 | $32,530 |
| 2022 | $1,446 | $33,610 | $6,720 | $26,890 |
| 2021 | $1,568 | $33,300 | $6,660 | $26,640 |
| 2020 | $1,554 | $29,930 | $5,980 | $23,950 |
| 2019 | $1,281 | $25,600 | $5,120 | $20,480 |
| 2018 | $1,254 | $23,270 | $4,650 | $18,620 |
| 2017 | $1,183 | $20,650 | $4,130 | $16,520 |
| 2016 | $1,153 | $21,910 | $4,380 | $17,530 |
| 2015 | $1,114 | $17,370 | $3,470 | $13,900 |
Property History
| Date | Event | Price | Change | Sq Ft Price |
|---|---|---|---|---|
| 03/15/2025 03/15/25 | Price Changed | $585,000 | -2.4% | $306 / Sq Ft |
| 12/31/2024 12/31/24 | For Sale | $599,500 | +149.8% | $314 / Sq Ft |
| 10/31/2013 10/31/13 | Sold | $240,000 | -4.0% | $148 / Sq Ft |
| 09/11/2013 09/11/13 | Pending | -- | -- | -- |
| 09/03/2013 09/03/13 | For Sale | $249,900 | -- | $154 / Sq Ft |
Deed History
| Date | Type | Sale Price | Title Company |
|---|---|---|---|
| Warranty Deed | -- | Lawyers Title | |
| Interfamily Deed Transfer | -- | None Available | |
| Warranty Deed | $240,000 | Magnus Title Agency | |
| Interfamily Deed Transfer | -- | -- | |
| Cash Sale Deed | $113,000 | Stewart Title & Trust |
Mortgage History
| Date | Status | Loan Amount | Loan Type |
|---|---|---|---|
| Open | $214,200 | New Conventional | |
| Previous Owner | $245,160 | VA |
Similar Homes in the area
Source: Arizona Regional Multiple Listing Service (ARMLS)
MLS Number: 6798845
APN: 128-49-163
- 6314 E Pinchot Ave
- 6310 E Avalon Dr
- 6257 E Catalina Dr
- 6259 E Avalon Dr
- 6565 E Thomas Rd Unit T1141
- 6565 E Thomas Rd Unit 1005
- 3014 N 61st Place
- 2938 N 61st Place Unit 234
- 2814 N 62nd St
- 2839 N 61st St
- 6700 E Thomas Rd Unit 71
- 3045 N Marigold Dr
- 6130 E Windsor Ave Unit 1
- 3219 N 66th St
- 6340 E Mitchell Dr
- 6119 E Osborn Rd
- 3501 N 64th St Unit 24
- 6036 E Windsor Ave
- 6414 E Sheridan St
- 3308 N 67th St
