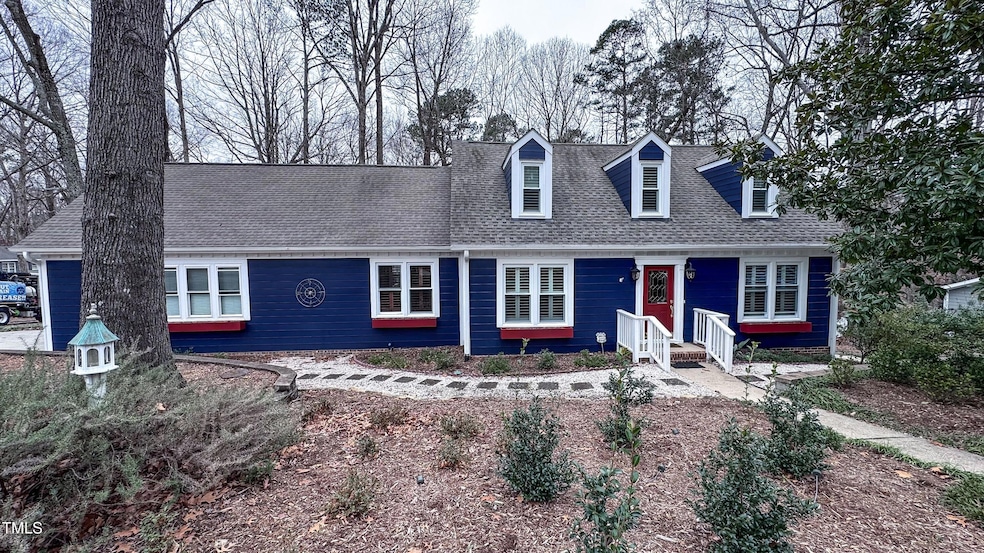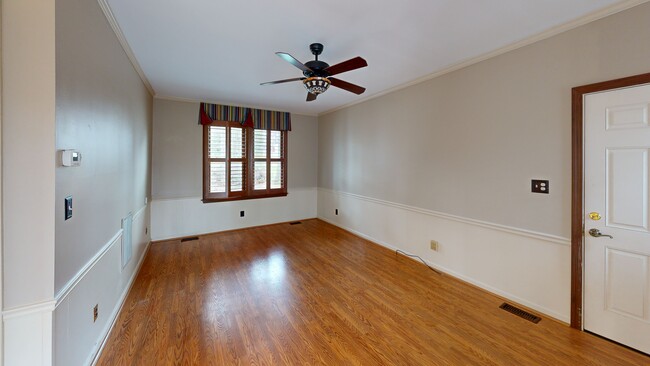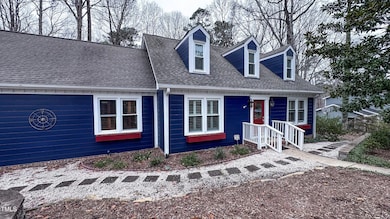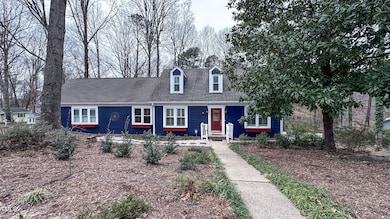
6317 Lakeland Dr Raleigh, NC 27612
Estimated payment $3,787/month
Highlights
- Deck
- Attic
- Corner Lot
- Traditional Architecture
- Sun or Florida Room
- Quartz Countertops
About This Home
This meticulously maintained and recently updated four-bedroom home in Lake Park features a prime corner lot. The main level boasts a fully remodeled and updated kitchen with wood-look tile flooring, quartz countertops, a tile backsplash, a natural gas cooktop, a Bosch conventional/convection oven and microwave, and a farmhouse sink. Relax in the sunken family room, equipped with a gas log fireplace surrounded by brick and wood mantle. The serene all-glass sunroom offers versatility, serving as an office or a relaxing retreat. Enjoy the spacious screened or open-air decks. The main level also includes a dining room, a large living room, and a primary bedroom, all with crown molding throughout. The master bedroom, two additional bedrooms, and access to the walk-in attic are located upstairs. The exterior boasts a charming fenced and landscaped backyard, ideal for outdoor entertainment throughout the year. Secure your vehicles in the two-car garage. The matching shed provides ample storage for outdoor equipment. The corner lot's exceptional location in this mature and sought-after subdivision enhances its allure. This exceptional opportunity will be available soon.
Home Details
Home Type
- Single Family
Est. Annual Taxes
- $5,261
Year Built
- Built in 1977
Lot Details
- 0.38 Acre Lot
- Vinyl Fence
- Wood Fence
- Chain Link Fence
- Corner Lot
- Irrigation Equipment
- Landscaped with Trees
- Back Yard Fenced and Front Yard
Parking
- 2 Car Attached Garage
- Private Driveway
- 2 Open Parking Spaces
Home Design
- Traditional Architecture
- Block Foundation
- Shingle Roof
Interior Spaces
- 2,100 Sq Ft Home
- 1-Story Property
- Bookcases
- Crown Molding
- Smooth Ceilings
- Ceiling Fan
- Entrance Foyer
- Family Room
- Living Room
- Breakfast Room
- Dining Room
- Sun or Florida Room
- Screened Porch
- Attic
Kitchen
- Eat-In Kitchen
- Electric Oven
- Built-In Gas Range
- Microwave
- Dishwasher
- Quartz Countertops
Flooring
- Laminate
- Tile
Bedrooms and Bathrooms
- 4 Bedrooms
- 3 Full Bathrooms
- Bathtub with Shower
Laundry
- Laundry on main level
- Laundry in Kitchen
Outdoor Features
- Deck
- Rain Gutters
Schools
- Lynn Road Elementary School
- Carroll Middle School
- Sanderson High School
Utilities
- Forced Air Zoned Heating and Cooling System
- Natural Gas Connected
- Electric Water Heater
Listing and Financial Details
- Assessor Parcel Number 0796997454
Community Details
Overview
- No Home Owners Association
- Lakepark Subdivision
Recreation
- Tennis Courts
- Community Pool
Map
Home Values in the Area
Average Home Value in this Area
Tax History
| Year | Tax Paid | Tax Assessment Tax Assessment Total Assessment is a certain percentage of the fair market value that is determined by local assessors to be the total taxable value of land and additions on the property. | Land | Improvement |
|---|---|---|---|---|
| 2024 | $5,260 | $603,393 | $230,000 | $373,393 |
| 2023 | $3,499 | $319,154 | $110,000 | $209,154 |
| 2022 | $3,251 | $319,154 | $110,000 | $209,154 |
| 2021 | $3,125 | $319,154 | $110,000 | $209,154 |
| 2020 | $3,069 | $319,154 | $110,000 | $209,154 |
| 2019 | $2,979 | $255,356 | $95,000 | $160,356 |
| 2018 | $2,575 | $233,890 | $95,000 | $138,890 |
| 2017 | $2,453 | $233,890 | $95,000 | $138,890 |
| 2016 | $2,403 | $233,890 | $95,000 | $138,890 |
| 2015 | $2,347 | $224,722 | $95,000 | $129,722 |
| 2014 | $2,226 | $224,722 | $95,000 | $129,722 |
Property History
| Date | Event | Price | Change | Sq Ft Price |
|---|---|---|---|---|
| 04/21/2025 04/21/25 | Pending | -- | -- | -- |
| 03/19/2025 03/19/25 | Price Changed | $599,999 | 0.0% | $286 / Sq Ft |
| 03/11/2025 03/11/25 | For Sale | $600,000 | 0.0% | $286 / Sq Ft |
| 02/14/2025 02/14/25 | Pending | -- | -- | -- |
| 02/07/2025 02/07/25 | For Sale | $600,000 | -- | $286 / Sq Ft |
Deed History
| Date | Type | Sale Price | Title Company |
|---|---|---|---|
| Deed | $114,000 | -- |
Mortgage History
| Date | Status | Loan Amount | Loan Type |
|---|---|---|---|
| Open | $50,000 | Credit Line Revolving | |
| Closed | $84,400 | Unknown | |
| Closed | $120,000 | Unknown |
About the Listing Agent

Let me put my years of military and government service experience to work for you in realizing your next dream home! I have worked and lived in the Triangle area of North Carolina for over 20 years and can help you sell or find your next home in any of our surrounding areas
There are three things that I believe set me apart from other real estate agents:
1) My approach - I'm a God-fearing man and former US Army Officer, and I conduct my business in a manner of honor and
Dale's Other Listings
Source: Doorify MLS
MLS Number: 10075273
APN: 0796.08-99-7454-000
- 6409 Lakeland Dr
- 1708 Lakepark Dr
- 1122 Shadyside Dr
- 6004 Lead Mine Rd
- 5809 Heatherbrook Cir
- 6404 Dixon Dr
- 1104 Hickory Pond Ct
- 1120 Shetland Ct
- 1375 Garden Crest Cir
- 5900 Brushwood Ct
- 5604 Groomsbridge Ct
- 5703 Three Oaks Dr
- 5920 N Hills Dr
- 800 Mill Greens Ct
- 1721 Burnette Garden Path
- 1725 Burnette Garden Path
- 5613 Ashton Dr
- 5712 Wintergreen Dr
- 2301 Pastille Ln
- 5935 Dixon Dr





