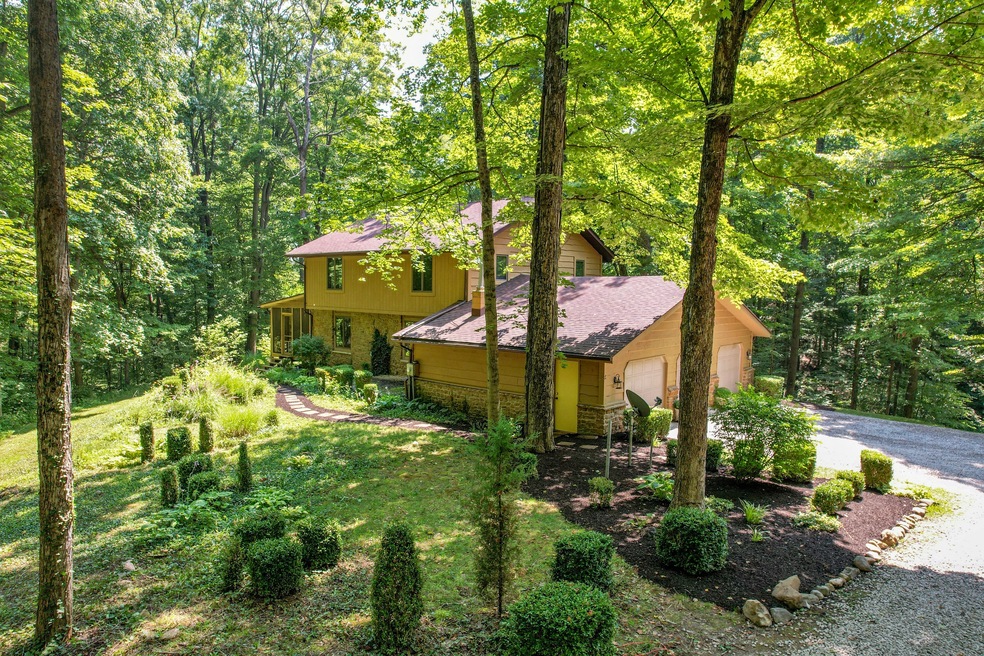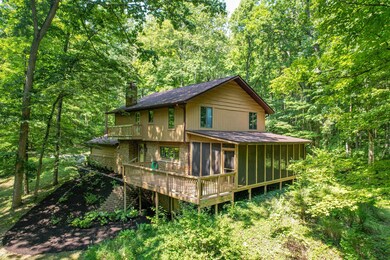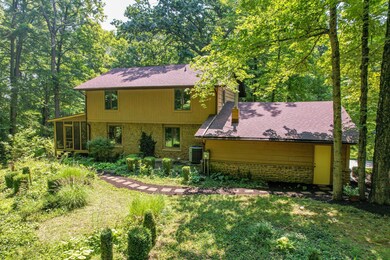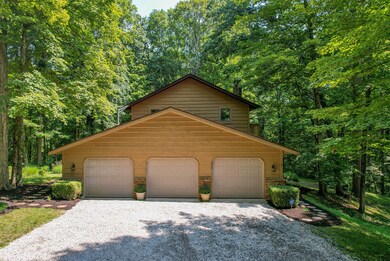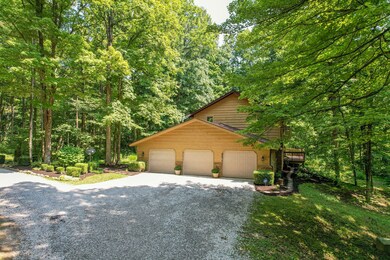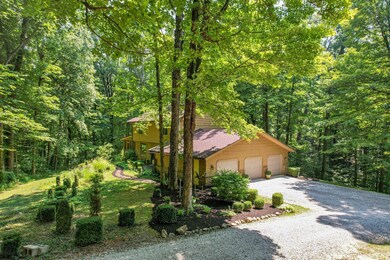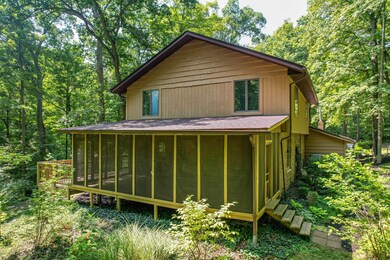
6318 E Centenary Rd Mooresville, IN 46158
Highlights
- Gated Parking
- 13.28 Acre Lot
- Living Room with Fireplace
- Updated Kitchen
- Mature Trees
- Traditional Architecture
About This Home
As of March 2024Welcome to your dream retreat nestled in the serene landscapes of Mooresville, Indiana. This lovely estate offers the perfect blend of privacy and natural beauty, spanning across 13 acres of lush woodlands. As you approach the property, a picturesque driveway winds through the dense wood line, guiding you towards the 4 bedroom Morgan County home. The exterior boasts a harmonious fusion of stone and wood, seamlessly integrating the residence with its breathtaking surroundings. You'll find yourself in a warm and welcoming living room, with beautiful hardwood flooring & stone wood-burning fireplace! Updated eat-in kitchen w/ granite countertops, plenty of counter space for food prep & cabinetry for storage. John Deer riding mower & golf cart for sale. Water softener stays, de-humifier stays, pool table w/ping pong topper stays. Home has 2 septics. Cabinets in garage stays. Quonset stays. Property contains 2 parcels. Basement FP is decorative only. Will be accepting back-up offers.
Last Agent to Sell the Property
F.C. Tucker Company Brokerage Email: smallingeliterealtygroup@gmail.com License #RB14038038

Co-Listed By
F.C. Tucker Company Brokerage Email: smallingeliterealtygroup@gmail.com License #RB14041440
Last Buyer's Agent
Jen Morris
The Stewart Home Group
Home Details
Home Type
- Single Family
Est. Annual Taxes
- $1,842
Year Built
- Built in 1983
Lot Details
- 13.28 Acre Lot
- Rural Setting
- Mature Trees
- Wooded Lot
- Additional Parcels
Parking
- 3 Car Attached Garage
- Gated Parking
Home Design
- Traditional Architecture
- Concrete Perimeter Foundation
Interior Spaces
- 2-Story Property
- Wet Bar
- Woodwork
- Paddle Fans
- Wood Frame Window
- Window Screens
- Living Room with Fireplace
- 2 Fireplaces
- Formal Dining Room
- Utility Room
- Wood Flooring
- Pull Down Stairs to Attic
Kitchen
- Updated Kitchen
- Eat-In Kitchen
- Oven
- Electric Cooktop
- Dishwasher
Bedrooms and Bathrooms
- 4 Bedrooms
Basement
- Walk-Out Basement
- 9 Foot Basement Ceiling Height
- Sump Pump
- Fireplace in Basement
- Laundry in Basement
Home Security
- Monitored
- Fire and Smoke Detector
Outdoor Features
- Balcony
- Multiple Outdoor Decks
- Screened Patio
- Shed
Utilities
- Iron Water Filter
- Well
- Satellite Dish
Community Details
- No Home Owners Association
Listing and Financial Details
- Tax Lot 550621400010000015
- Assessor Parcel Number 550621400010000015
Map
Home Values in the Area
Average Home Value in this Area
Property History
| Date | Event | Price | Change | Sq Ft Price |
|---|---|---|---|---|
| 03/06/2024 03/06/24 | Sold | $525,000 | +5.2% | $174 / Sq Ft |
| 02/05/2024 02/05/24 | Pending | -- | -- | -- |
| 02/01/2024 02/01/24 | Price Changed | $499,000 | 0.0% | $165 / Sq Ft |
| 02/01/2024 02/01/24 | For Sale | $499,000 | -5.0% | $165 / Sq Ft |
| 12/15/2023 12/15/23 | Off Market | $525,000 | -- | -- |
| 11/13/2023 11/13/23 | Pending | -- | -- | -- |
| 10/22/2023 10/22/23 | Price Changed | $530,000 | -3.5% | $175 / Sq Ft |
| 09/22/2023 09/22/23 | Price Changed | $549,000 | -3.5% | $182 / Sq Ft |
| 08/24/2023 08/24/23 | For Sale | $569,000 | -- | $188 / Sq Ft |
Tax History
| Year | Tax Paid | Tax Assessment Tax Assessment Total Assessment is a certain percentage of the fair market value that is determined by local assessors to be the total taxable value of land and additions on the property. | Land | Improvement |
|---|---|---|---|---|
| 2024 | $2,543 | $311,300 | $70,600 | $240,700 |
| 2023 | $1,581 | $319,500 | $70,100 | $249,400 |
| 2022 | $1,491 | $281,600 | $69,500 | $212,100 |
| 2021 | $1,129 | $239,000 | $49,900 | $189,100 |
| 2020 | $1,105 | $231,600 | $49,900 | $181,700 |
| 2019 | $1,011 | $212,500 | $50,300 | $162,200 |
| 2018 | $898 | $200,900 | $50,400 | $150,500 |
| 2017 | $908 | $199,500 | $50,700 | $148,800 |
| 2016 | $916 | $199,700 | $50,900 | $148,800 |
| 2014 | $874 | $197,300 | $51,000 | $146,300 |
| 2013 | $874 | $203,100 | $50,600 | $152,500 |
Deed History
| Date | Type | Sale Price | Title Company |
|---|---|---|---|
| Deed | $525,000 | Chicago Title Ins |
Similar Homes in Mooresville, IN
Source: MIBOR Broker Listing Cooperative®
MLS Number: 21939754
APN: 55-06-21-400-010.000-015
- 5371 Lue Ann Ln
- LOT 5 N Kitchen Rd
- Lot 3 N Kitchen Rd
- Lot 4 N Kitchen Rd
- LOT 2 N Kitchen Rd
- LOT 1 N Kitchen Rd
- Lot 6 N Kitchen Rd
- 9048 N Watson Meadows Ln
- 00 N Waverly Park Rd
- 6761 E Woodland Ct
- L39 Woodland Dr
- 0 N Gray Rd Unit MBR22016886
- 8525 Edith St
- 8625 Edith St
- Lot 6 Watson Rd
- 8855 N Waverly Park Rd
- 5528 Lincoln Rd
- 8745 Big Bend Rd
- 6724 E Spring Lake Rd
- 207 E Ohio St
